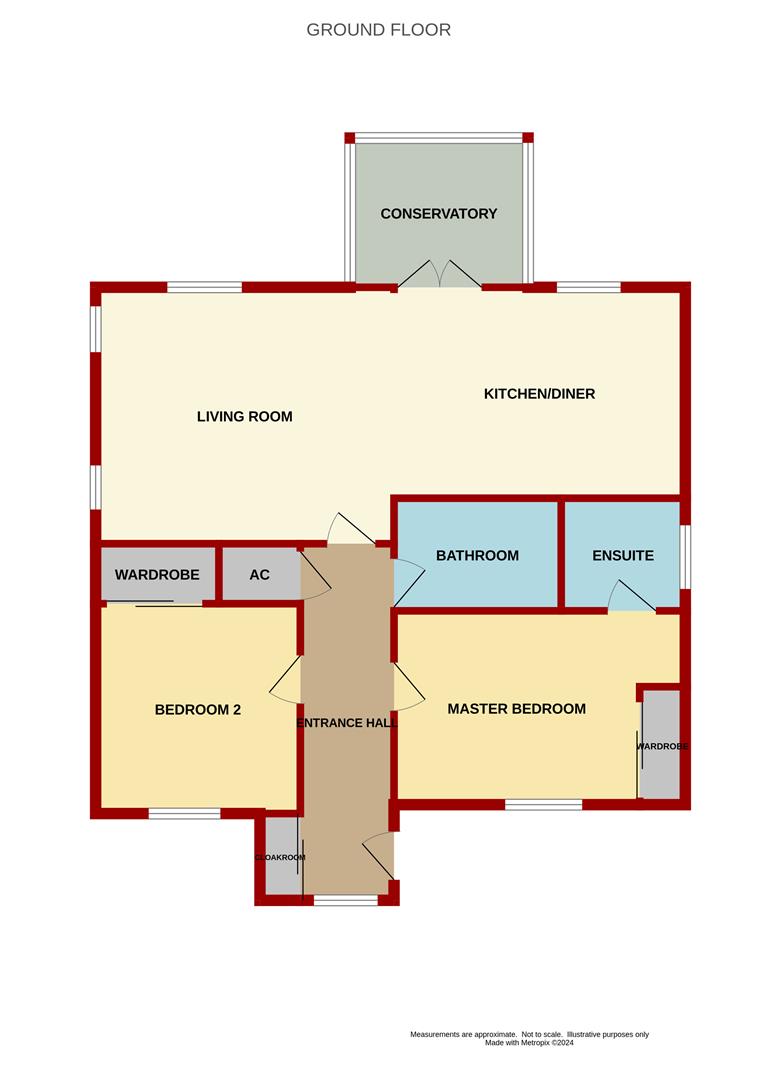Detached bungalow for sale in Chapel View, Gorsley, Ross-On-Wye HR9
* Calls to this number will be recorded for quality, compliance and training purposes.
Property features
- Two Double Bedroom Detached Bungalow
- Conservatory
- Corner Plot with South Facing Enclosed Gardens
- High Specification Eco Credentials
- Garage and Off Road Parking
- EPC Rating - A, Council Tax - D, Freehold
Property description
A very well presented and extended two double bedroom detached bungalow situated on a corner plot with south facing enclosed gardens, under floor heating via air source heat pump, conservatory, garage and off road parking, high specification eco credentials with an energy performance rating of A, all being offered with no onward chain.
Entrance via part glazed door through to:
Entrance Hall (6.20m x 1.37m (20'4 x 4'6))
Large double built-in cloaks cupboard, airing cupboard housing the hot water tank, access to roof space, full height front aspect window overlooking the garden.
Open Plan Lounge / Diner
Lounge (4.70m x 4.04m (15'5 x 13'3))
Under floor heating, spotlighting, full height side aspect windows, southerly facing rear aspect window with private outlook over the gardens. This opens out to:
Kitchen Area (4.83m x 3.18m ( 15'10" x 10'5"))
Comprising of a one and a half bowl single drainer sink unit with cupboards under, range of base and wall mounted units, large saucepan drawer unit, integrated eye-level oven with built-in oven / microwave combi grill above, integrated fridge / freezer, four ring electric hob, cooker hood above, integrated dishwasher, integrated washing machine, rear aspect south facing window with a private outlook over the gardens.
Conservatory (2.79m x 2.34m (9'2 x 7'8))
Laminate flooring, power points, power and lighting, UPVC double glazed, fully glazed French doors leading to the south facing garden.
Master Bedroom (4.42m x 2.95m (14'6 x 9'8))
Built-double wardrobe with sliding doors, hanging rail and shelving, under floor heating, front aspect window with fitted window blind. Door to:
En-Suite Shower Room (1.96m x 1.70m (6'5 x 5'7))
Fitted shower cubicle and tray, shower over, panelled surround, close coupled WC, pedestal wash hand basin, heated towel rail, mirror with lighting, side aspect frosted window.
Bedroom 2 (3.30m x 3.23m (10'10 x 10'7))
Large built-in double wardrobe via sliding doors with hanging rail and shelving, front aspect window with fitted window blind.
Bathroom
White suite comprising of a bath with panelled surround, shower attachment over, pedestal wash hand basin, close coupled WC, mirror with lighting, heated towel rail.
Outside
A block paved driveway, with parking for two vehicles, leads through to:
Single Garage (6.07m x 3.15m (19'11 x 10'4))
Accessed via electric roller shutter door, power and lighting, fully glazed UPVC door through to the gardens.
The property is situated on a corner plot and has a good sized lawned area to the front and side, pathways, outside lighting. A wide gated side access leads through to the south facing rear garden with a paved patio area, lawned area, outside tap, rear access to the garage, fencing and hedging surround.
Agent's Note
Solar panels are owned by the property.
A management fee of £50 pcm is payable to cover the maintenance of the treatment plant.
Services
Mains electric and water, private drainage system, air source heat pump
Water Rates
Severn Trent - to be confirmed.
Local Authority
Council Tax Band: D
Herefordshire Council, Plough Lane, Hereford, HR4 0LE.
Tenure
Freehold.
Viewing
Strictly through the Owners Selling Agent, Steve Gooch, who will be delighted to escort interested applicants to view if required. Office Opening Hours 8.30am - 7.00pm Monday to Friday, 9.00am - 5.30pm Saturday.
Directions
From Newent, proceed along the B4221 towards Gorsley. After a short distance, you will reach the Roadmaker pub. Turn left here and Chapel View can be found on the right hand side.
Property Surveys
Qualified Chartered Surveyors (with over 20 years experience) available to undertake surveys (to include Mortgage Surveys/RICS Housebuyers Reports/Full Structural Surveys).
Property info
For more information about this property, please contact
Steve Gooch, GL18 on +44 1531 577014 * (local rate)
Disclaimer
Property descriptions and related information displayed on this page, with the exclusion of Running Costs data, are marketing materials provided by Steve Gooch, and do not constitute property particulars. Please contact Steve Gooch for full details and further information. The Running Costs data displayed on this page are provided by PrimeLocation to give an indication of potential running costs based on various data sources. PrimeLocation does not warrant or accept any responsibility for the accuracy or completeness of the property descriptions, related information or Running Costs data provided here.





































.png)

