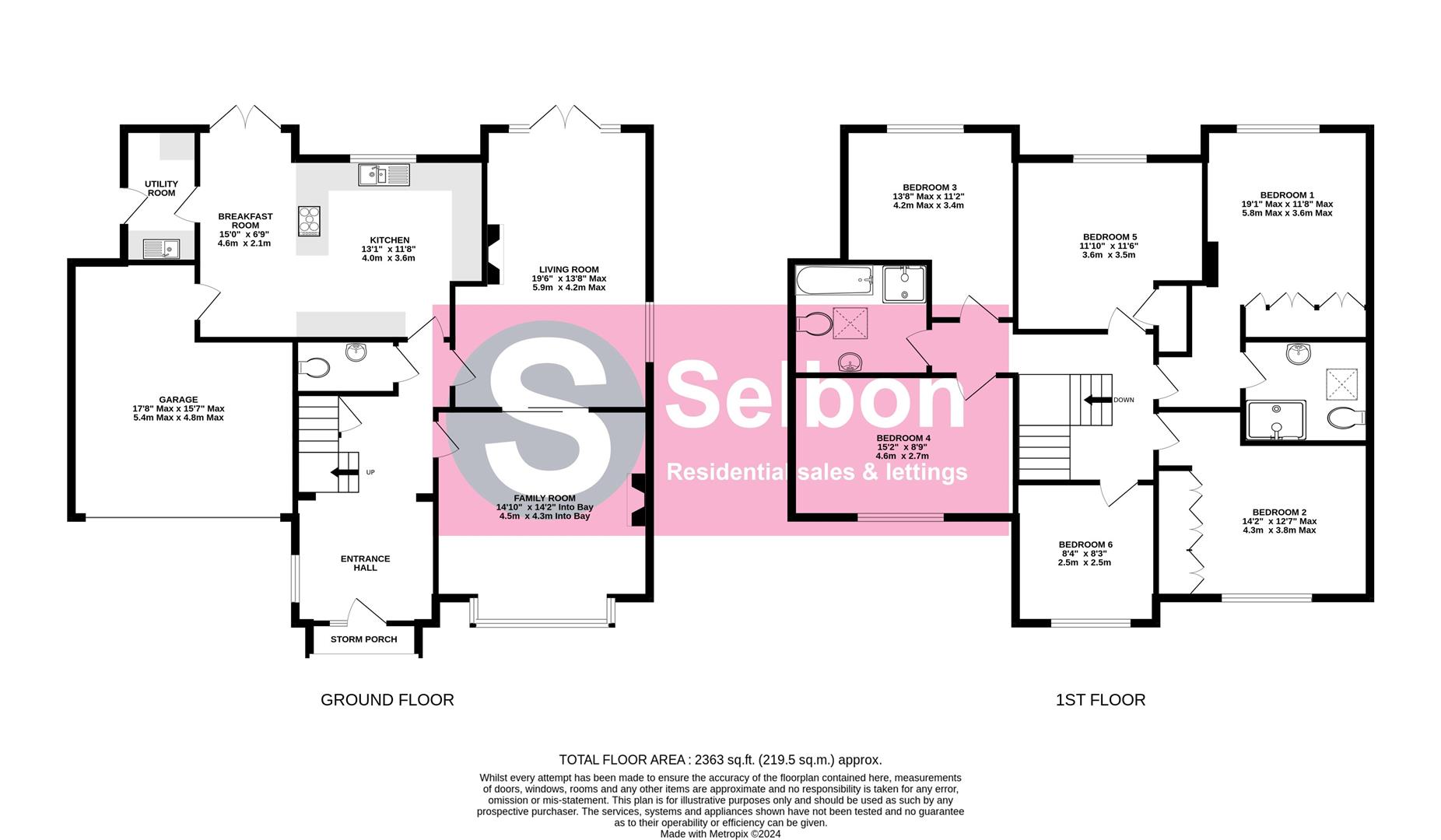Detached house for sale in Greenways, Church Crookham, Fleet GU52
* Calls to this number will be recorded for quality, compliance and training purposes.
Property features
- Extended & Modernised Detached Family Home
- Approx. 70ft. Easterly Facing Garden
- 19ft. Living Room & 14ft. Family Room
- Driveway Parking & Garage
- 19ft. Re-Fitted Kitchen/Breakfast Room
- Close to Local Schools & Amenities
- Utility Room & Cloakroom
- Bedroom One with Re-Fitted En-Suite
- Six Bedrooms & Re-Fitted Family Bathroom
- Closed Chain Above
Property description
Selbon Estate Agents are delighted to offer to the market this extended six bedroom detached family home situated in this non-estate location within the Court Moor area of Fleet.
The property is currently located in the catchment area for Heatherside Infant and Junior schools and Court Moor secondary school.
The current owners have re-modelled and re-fitted the property to a high standard and now benefits in excess of 2300sq.ft. Of accommodation.
On entering the property you are welcomed into a reception hallway with stairs to first floor. The principle living space includes: 19ft. Living room with feature fireplace and doors to the rear garden, 14ft. Family room with feature bay window and fireplace, a re-fitted kitchen/breakfast room, utility room and a cloakroom.
The kitchen has been re-fitted and comprises; eye and base level cupboard and drawer units under a stone work surface. Inset one and a half bowl sink with mixer tap, built-in appliances include; double oven, combination oven, dishwasher, induction hob with extractor over, fridge and freezer.
Opening from the kitchen is a 15ft. Breakfast room with doors leading to rear garden. Adjacent to the breakfast room is a utility room and courtesy door to the garage.
To the first floor are six bedrooms and a re-fitted four piece family bathroom. Bedroom one boasts a range of built-in wardrobes and a re-fitted en-suite shower room. Bedroom six is currently being used as a study.
Externally the Easterly facing rear garden measures approximately 70ft. In length by 40ft. In width and is predominately laid to lawn with timber fencing an mature evergreen borders. A vast patio area immediately to the rear of the property is ideal for alfresco dining. There are also several areas of hard standing for outbuildings (currently greenhouse, shed and summer house)
To the front is ample driveway parking which leads to the garage with electric up and over door.
Property info
For more information about this property, please contact
Selbon Estate Agents, GU52 on +44 1252 926122 * (local rate)
Disclaimer
Property descriptions and related information displayed on this page, with the exclusion of Running Costs data, are marketing materials provided by Selbon Estate Agents, and do not constitute property particulars. Please contact Selbon Estate Agents for full details and further information. The Running Costs data displayed on this page are provided by PrimeLocation to give an indication of potential running costs based on various data sources. PrimeLocation does not warrant or accept any responsibility for the accuracy or completeness of the property descriptions, related information or Running Costs data provided here.


































.png)