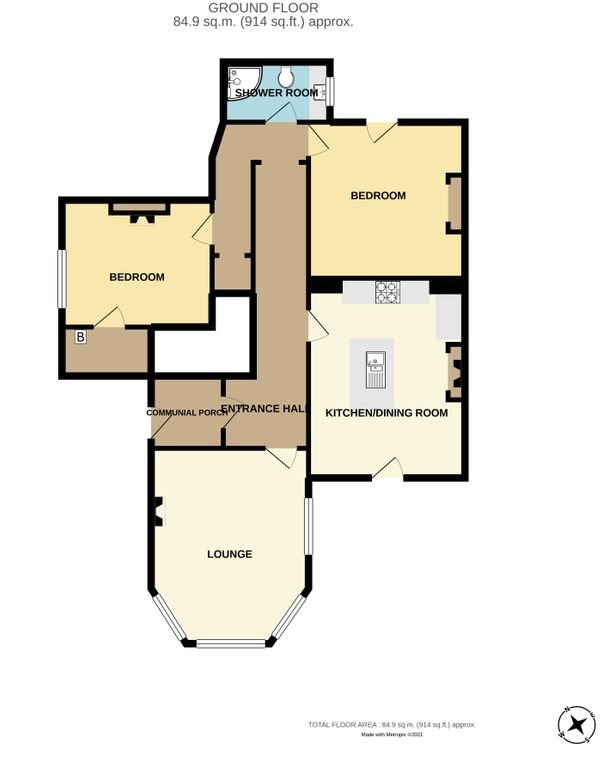Flat for sale in St. Efrides Road, Torquay TQ2
* Calls to this number will be recorded for quality, compliance and training purposes.
Property features
- Ground floor flat
- Period property
- Double glazing
- Central heating
- Garden
- Parking
Property description
Main description
A superb two bedroom ground floor flat, forming part of a period semidetached house conveniently located with access to Torquay town centre and seafront. The Property boasts spacious rooms with high ceilings, Deep skirting boards, original panelled doors and some beautiful period marble fireplaces. The lounge has a large bay window overlooking the front garden whilst the kitchen has access to a Veranda and a front garden. Both bedrooms are doubles plus there is a shower room with WC. For added comfort there is double glazing and gas central heating and as well as the private and enclosed front garden which has been carefully tended there is a useful record yard and store shed. There is off-road parking for one vehicle. We strongly recommend viewing to fully appreciate the spacious accommodation on offer.
Communal Hallway
Private front door to flat.
Hallway
A long hallway with reception area with space for coats shoes and a small desk.
Lounge Diner - 5m x 4m (16'4" x 13'1") at widest points
A beautiful room with the original full height bay windows over looking the front garden and across to St. Efrides Church. The period features here include picture rails, deep skirting, wooden shutters (not operational) and an imposing marble fireplace. There is of course double glazing and a central heating radiator plus tv point. A lovely bright room with a pleasant outlook.
Kitchen/Breakfast Room - 4.8m x 4m at wildest points (15'8" x 13'1")
An impressive room fitted with a range of cream wall and base units with wood effect countertops. There is a large Centre Island with insert 1 1/2 bowl stainless steel sink unit with mixer tap. Plumbing for washing machine and dishwasher Plus a built-in stainless steel gas hob with oven below and stainless steel cooker hood over. Space for fridge freezer. There is undercabinet lighting to the work surface areas plus central heating radiator. A particular feature of this room is the original marble fireplace plus there is also the original picture rail and coving to the ceiling. There is a glazed door with working original wooden shutters which opens to a Veranda and leads onto the front garden.
Inner Hallway
Useful understair store cupboard.
Bedroom One - 3.7m x 3.6m at widest points (12'1" x 11'9")
A large double room having a glazed door leading to the rear courtyard. Fireplace recess. Radiator.
Bedroom Two - 3.6m x 3m at widest points (11'9" x 9'10")
A fine double bedroom retaining another original fireplace. There is a double glazed window with original working shutters and central heating radiator plus walk in airing cupboard/store housing the central heating boiler. It may be possible to create an en-suite from this cupboard (subject to survey)
Shower Room
Fitted with a matching white three-piece suite comprising corner shower cubicle with mains shower, Vanity unit with inset wash handbasin plus matching close coupled WC. The walls are tiled as is the floor plus there is a double glazed window.
Outside
This flat is lucky enough to have its own private front garden which is of a good size and close by fencing and enjoys a sunny position. It has been carefully tended by the current owner planted with a variety of rose bushes and shrubs with small fishpond and gravelled parts. Adjacent to the kitchen is the Veranda area which is ideal for alfresco dining or sitting and relaxing.
To the rear is an enclosed courtyard area which is enclosed and has a useful store room off for tools garden furniture etc.
Parking
Off-road parking for one vehicle.
Material Information
Leasehold 95 years remaining (the vendor informs us they are currently extending the lease to 999 years. Please check with our office for further details regarding this).
The building is split into three flats with each flat owning one third of the freehold title.
Ground rent: This is currently set at £60 per annum however due to all owners being freeholders this is not collected.
Service charge: Paid as and when needed being split between the flats.
Agents notes These details are meant as a guide only. Any mention of planning permission, loft rooms, extensions etc, does not imply they have all the necessary consents, building control etc. Photographs, measurements, floorplans are also for guidance only and are not necessarily to scale or indicative of size or items included in the sale. Commentary regarding length of lease, maintenance charges etc is based on information supplied to us and may have changed. We recommend you make your own enquiries via your legal representative over any matters that concern you prior to agreeing to purchase.
Property info
For more information about this property, please contact
Taylors, TQ1 on +44 1803 268696 * (local rate)
Disclaimer
Property descriptions and related information displayed on this page, with the exclusion of Running Costs data, are marketing materials provided by Taylors, and do not constitute property particulars. Please contact Taylors for full details and further information. The Running Costs data displayed on this page are provided by PrimeLocation to give an indication of potential running costs based on various data sources. PrimeLocation does not warrant or accept any responsibility for the accuracy or completeness of the property descriptions, related information or Running Costs data provided here.































.png)

