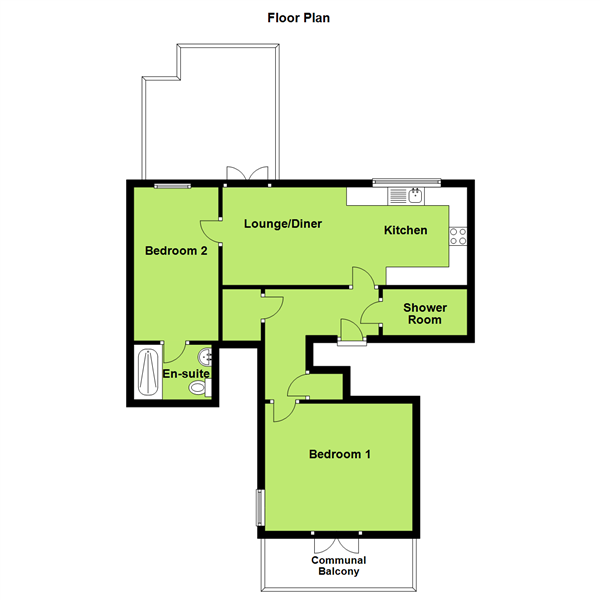Flat for sale in Belle Vue Road, Paignton TQ4
* Calls to this number will be recorded for quality, compliance and training purposes.
Property features
- Ground floor apartment
- Presented to show home standard
- Two double bedrooms
- En-suite shower room
- Contemporary open plan lounge/kitchen/diner
- Shower room
- Enclosed private easy maintenance garden to the rear
- Communal balcony to the front
- Allocated parking space
Property description
Description
A beautifully appointed ground floor apartment presented to show home standard. The property is situated in the highly popular area of Roundham with spacious accommodation comprising, entrance hall, two double bedrooms (En suite shower room to the second bedroom), shower room and contemporary open plan lounge/kitchen/diner. Outside is a private enclosed rear garden with composite decking and an allocated parking space to the front. In addition there is a communal cellar with an area allocated to each flat in the block used for storage. Viewing highly recommended. For further information please contact our office on communal main entrance
Communal front door with access via video entry system
communal entrance foyer
With private front door.
Entrance hall - 3.58m x 3.38m (11'9" x 11'1")
Front door into entrance hall with wall mounted video entry system radiator smoke detector, oak strip flooring, linen cupboard housing wall mounted combination boiler controlling the central heating system. Doors to living area, bedroom and shower room, a secondary large storage cupboard, smooth finish ceiling.
Living space
Kitchen/diner 3.91m x 3.12m (12'10" x 10'3")
Door from entrance hall opens into central dining area with continuation of oak strip flooring. Well-appointed kitchen with a range of matching wall base and drawer, cream gloss units wood effect work surfaces, inset 1.5 bowl stainless steel sink with matching drainer and mixer tap, integrated Biko dishwasher and washer dryer, fridge freezer, integrated eye-level stainless steel combination microwave, complementary Metro water tiles, plinth lighting and under cabinet lighting, uPVC double glazed window ceiling spotlights, electric hob and oven, chrome sockets and switches. Electric underfloor heating in the kitchen area.
Lounge area 3.23m x 3.12m (10'7" x 10'3")
Has continuation of oak strip flooring, TV aerial point, radiator, ceiling spotlights, smooth finish ceiling, smoke detector, double glazed door leading to the rear garden and door leading to
bedroom two - 4.19m x 2.36m (13'9" x 7'9")
Continuation of oak strip flooring, inset ceiling spotlights, smooth finish ceilings, radiator, double glazed window, TV aerial point, chrome sockets and switches, a large double room and to
ensuite shower - 2.13m x 1.5m (7'0" x 4'11")
Well-appointed white suite comprising low level WC with concealed system large mains fed shower, shower cubicle, tiled wall and floor inset ceiling spotlights, extractor fan, smooth finish ceilings, obscure double glaze window, hand wash basin with wall mounted mirror fronted cabinets with complementary lighting. Fan heater unit.
Bedroom one - 4.04m x 3.48m (13'3" x 11'5")
Large double bedroom with oak strip flooring, radiator, sitting light point position for bedside lighting, uPVC double glazed French doors into the communal sun terrace with double electric point, inset spotlight, smooth finish ceilings, TV aerial point, double glazed sash window.
Shower room - 2.31m x 1.27m (7'7" x 4'2")
Modern matching suite comprising low close coupled WC with concealed system, inset ceiling spot light, smooth finish ceiling, extractor fan, chrome heater towel rail, tiled flooring, large walk-in shower, mains fed shower with sliding glass doors, hand wash basin with cabinet below, wall mounted mirror fronted cabinet with complementary lighting.
Rear garden
Private enclosed south facing rear garden with composite decking enclosed with panel fencing offering a high-level of privacy and seclusion. Outside lighting.
Parking
Numbered allocated parking space with additional visitor spaces for residence.
Cellar
Access to the side with steps down into a large communal cellar where each flat has a section to store garden furniture, bikes tools, et cetera.
Tenure - leasehold
Leasehold 997 years
Maintenance per annum £1,050 to include building insurance and up keep of communal areas.
20% freehold owned by vendor
Pets allowed at freeholder discretion
Holiday let and short term let allowed
Property info
For more information about this property, please contact
Williams Hedge, TQ3 on +44 1803 611091 * (local rate)
Disclaimer
Property descriptions and related information displayed on this page, with the exclusion of Running Costs data, are marketing materials provided by Williams Hedge, and do not constitute property particulars. Please contact Williams Hedge for full details and further information. The Running Costs data displayed on this page are provided by PrimeLocation to give an indication of potential running costs based on various data sources. PrimeLocation does not warrant or accept any responsibility for the accuracy or completeness of the property descriptions, related information or Running Costs data provided here.





























.png)

