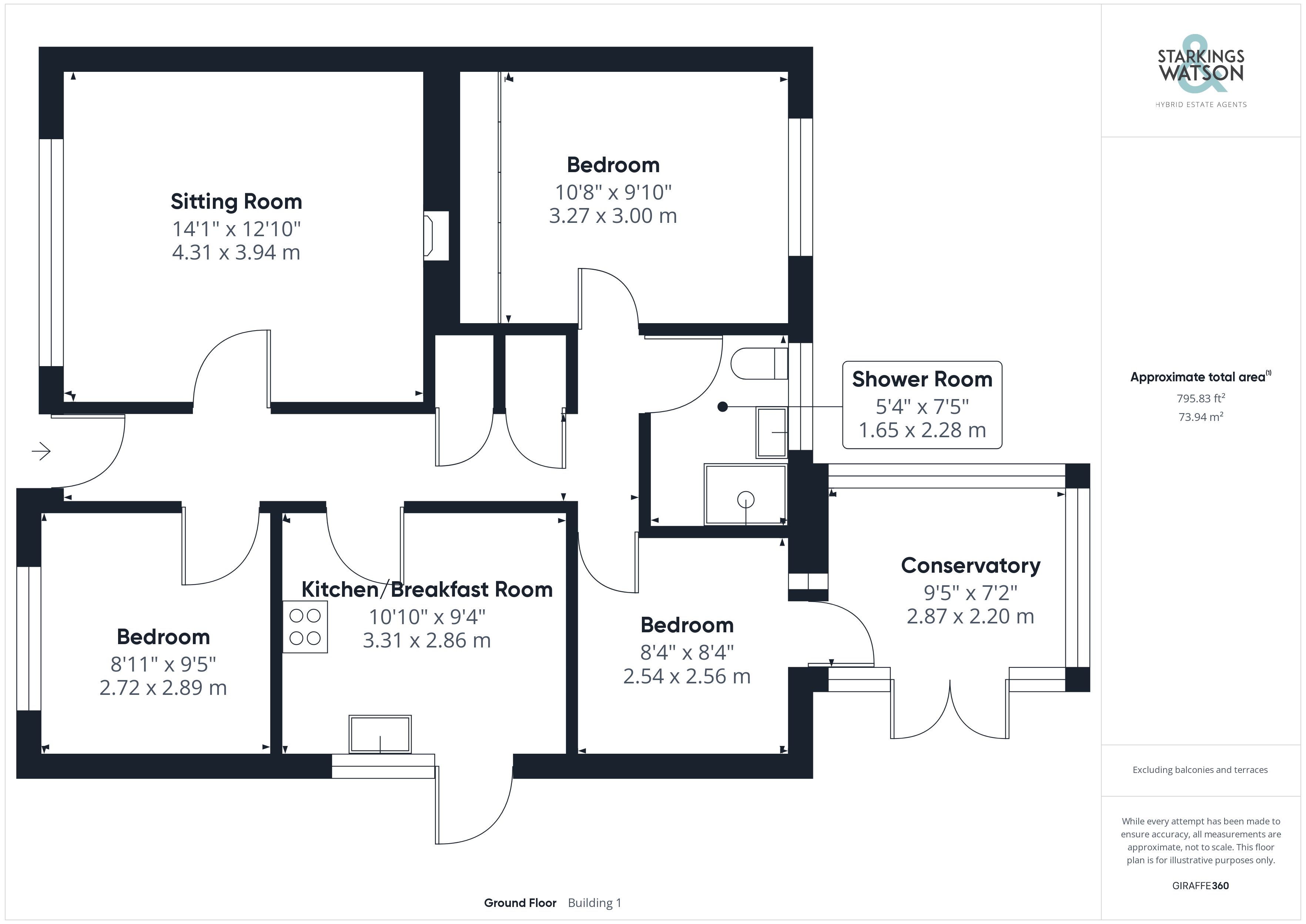Semi-detached bungalow for sale in Chapelfield, Freethorpe, Norwich NR13
* Calls to this number will be recorded for quality, compliance and training purposes.
Property features
- Semi-Detached Bungalow
- Large Frontage, Driveway & Garage
- Sitting Room
- Kitchen/Breakfast Room
- Up to Three Bedrooms
- Shower Room
- Private Non-Overlooked Gardens
- Backing Onto Fields
Property description
Guide Price £265,000-£275,000. No chain. With a non-overlooked garden backing onto fields, this semi-detached home is ready to move in, with a flexible layout close to 800 Sq. Ft (stms). Set back from the road, ample parking can be found to front, with an adjoining garage and workshop. The internal accommodation comprises a 14' sitting room, 10' kitchen/breakfast room, three bedrooms, shower room and conservatory. With a flexible layout, there is potential to remodel the layout or re-purpose the rooms to suit your needs. The property is finished with uPVC double glazing and oil fired central heating.
In summary Guide Price £265,000-£275,000. No chain. With a non-overlooked garden backing onto fields, this semi-detached home is ready to move in, with a flexible layout close to 800 Sq. Ft (stms). Set back from the road, ample parking can be found to front, with an adjoining garage and workshop. The internal accommodation comprises a 14' sitting room, 10' kitchen/breakfast room, three bedrooms, shower room and conservatory. With a flexible layout, there is potential to remodel the layout or re-purpose the rooms to suit your needs. The property is finished with uPVC double glazing and oil fired central heating.
Setting the scene Set back from the road with a large lawned frontage, a variety of mature planting can be found, with a hard standing driveway lading to the garage and main entrance. A car port offers covered storage, with a door to the workshop space, and an internal door to the rear garden.
The grand tour The composite entrance door leads to a hall entrance with twin built-in storage cupboards. Doors lead off, starting with the sitting room, centred on a feature fire place and picture window to front. Opposite, a bedroom can be found, with views to front, but adjacent to the kitchen which would allow for an open plan layout (stp). The kitchen is finished with a range of storage, built-in electric hob and oven, and a range of white goods. A side door leads to the car port to side. The main bedroom sits to the rear, with a built-in wardrobe, whilst the shower room is next door - finished with a three piece suite, double shower cubicle and tiled splash backs. The third bedroom is also a versatile space, with a door to the rear conservatory, the ideal space to enjoy the garden views and open rear aspect.
The great outdoors The rear garden is fully enclosed with timber panelled fencing, whilst being laid to lawn and completed with a range of planting. A timber shed and summer house offer storage, with the oil tank next door. The garage allows for garden access, with an up and over door to front, power and lighting.
Out & about Situated in the heart of Freethorpe, the village is located to the East of Norwich with local facilities including public house, church and school. There is access close by to the A47 and the larger village of Acle which has a more comprehensive range of amenities including village shops, schools and train station.
Find us Postcode : NR13 3LY
What3Words : ///consented.solar.madder
virtual tour View our virtual tour for a full 360 degree of the interior of the property.
Property info
For more information about this property, please contact
Starkings & Watson, NR13 on +44 1603 398633 * (local rate)
Disclaimer
Property descriptions and related information displayed on this page, with the exclusion of Running Costs data, are marketing materials provided by Starkings & Watson, and do not constitute property particulars. Please contact Starkings & Watson for full details and further information. The Running Costs data displayed on this page are provided by PrimeLocation to give an indication of potential running costs based on various data sources. PrimeLocation does not warrant or accept any responsibility for the accuracy or completeness of the property descriptions, related information or Running Costs data provided here.



























.png)
