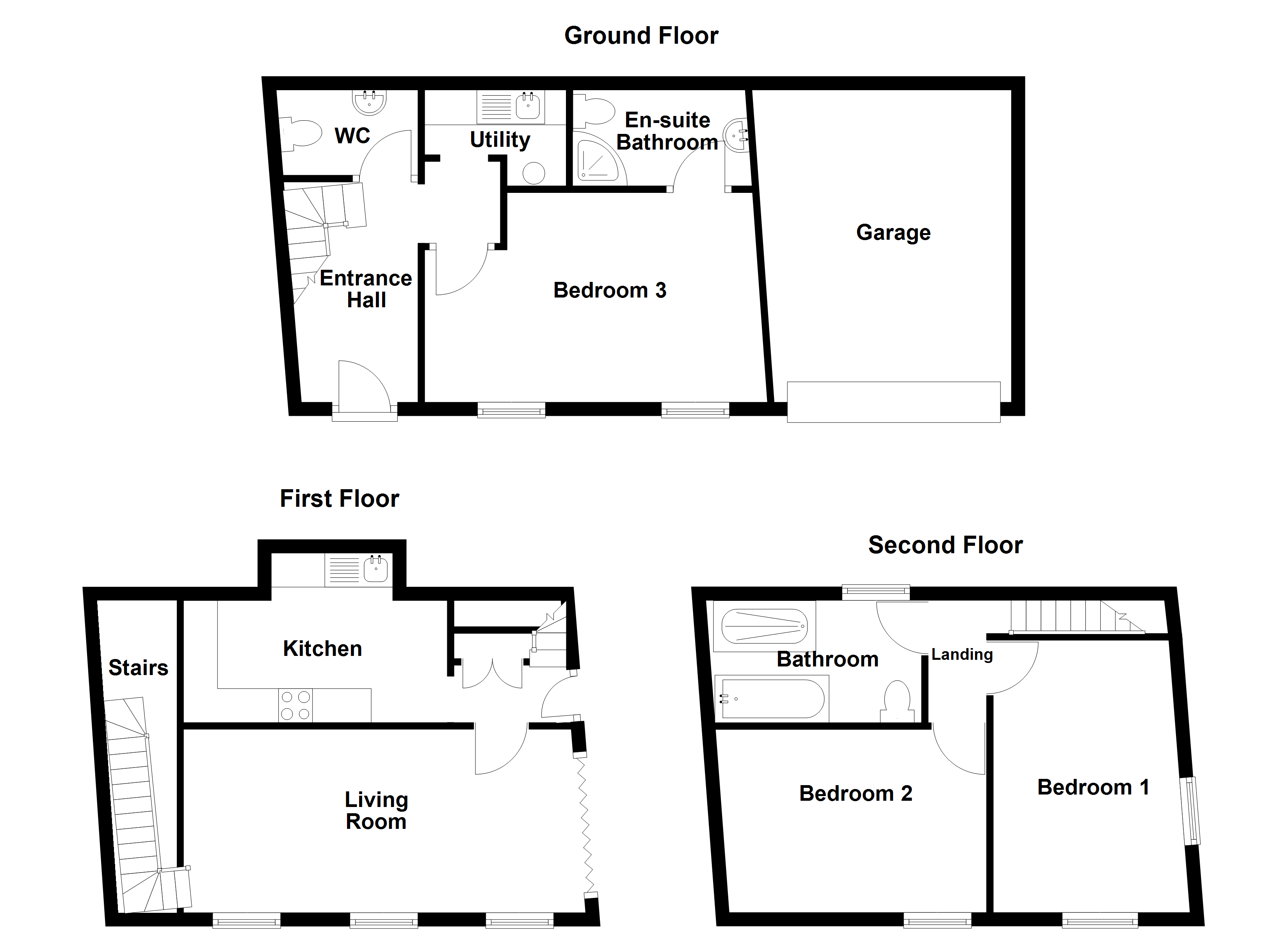Detached house for sale in Havelet, St. Peter Port, Guernsey GY1
* Calls to this number will be recorded for quality, compliance and training purposes.
Property features
- Quiet town location
- 3 Bedrooms, 2 Bathrooms
- Double garage
- Fully refurbished
- Large outside terrace
- Ideal lock up and leave
Property description
Le Coin is located just a short walk from Havelet Bay, only a few minutes from the centre of town. The property is situated in a small one-way road with virtually no passing traffic.
Set over three floors, Le Coin has been fully refurbished by the current owner and consists of three double bedrooms, one of which benefits from an en-suite shower room while the other two share the good sized family bathroom, both with under-floor heating.
The ground floor consists of a double bedroom with en-suite shower room, utility room with Mielle dryer and washing machine and separate WC.
On the first floor there is a good sized lounge/diner with bi-fold doors to the large terrace and the kitchen with under-floor heating and fitted with neff oven, induction hob, warming drawer and dishwasher.
The top floor houses the two remaining double bedrooms which both benefit from sea views towards the neighbouring islands and share the family bathroom which has both a bath and wetroom shower.
Outside there is a double garage and a large patio terrace from which there are east coast sea views.
Entrance Hall (4.38m x 1.58m)
WC (1.8m x 1.1m)
Underfloor heating.
Utility Room (2.38m x 1.4m)
Bedroom 3 (4.95m x 3.45m)
Ensuite Bathroom (1.75m x 2.25m)
Three piece suite. Underfloor heating.
First Floor
Living Room (6.25m x 3.55m)
Electric flame fire. Bi-fold doors onto outside terrace.
Landing (2.53m x 1.2m)
Kitchen (5.3m x 2m)
Underfloor heating.
Second Floor
Landing (1.95m x 1.5m)
Master Bedroom (4.9m x 3.6m)
Bedroom 2 (3.3m x 3.75m)
Family Bathroom (2.8m x 2.5m)
Four piece suite including bath and wet room shower. Underfloor heating.
Appliances
Bosch washing machine. Miele tumbe dryer. Neff induction hob. Neff extractor. Neff oven. Neff warming drawer. Franke sink.
Property info
For more information about this property, please contact
Swoffers Estate Agents, GY1 on +44 330 038 9736 * (local rate)
Disclaimer
Property descriptions and related information displayed on this page, with the exclusion of Running Costs data, are marketing materials provided by Swoffers Estate Agents, and do not constitute property particulars. Please contact Swoffers Estate Agents for full details and further information. The Running Costs data displayed on this page are provided by PrimeLocation to give an indication of potential running costs based on various data sources. PrimeLocation does not warrant or accept any responsibility for the accuracy or completeness of the property descriptions, related information or Running Costs data provided here.
































.png)