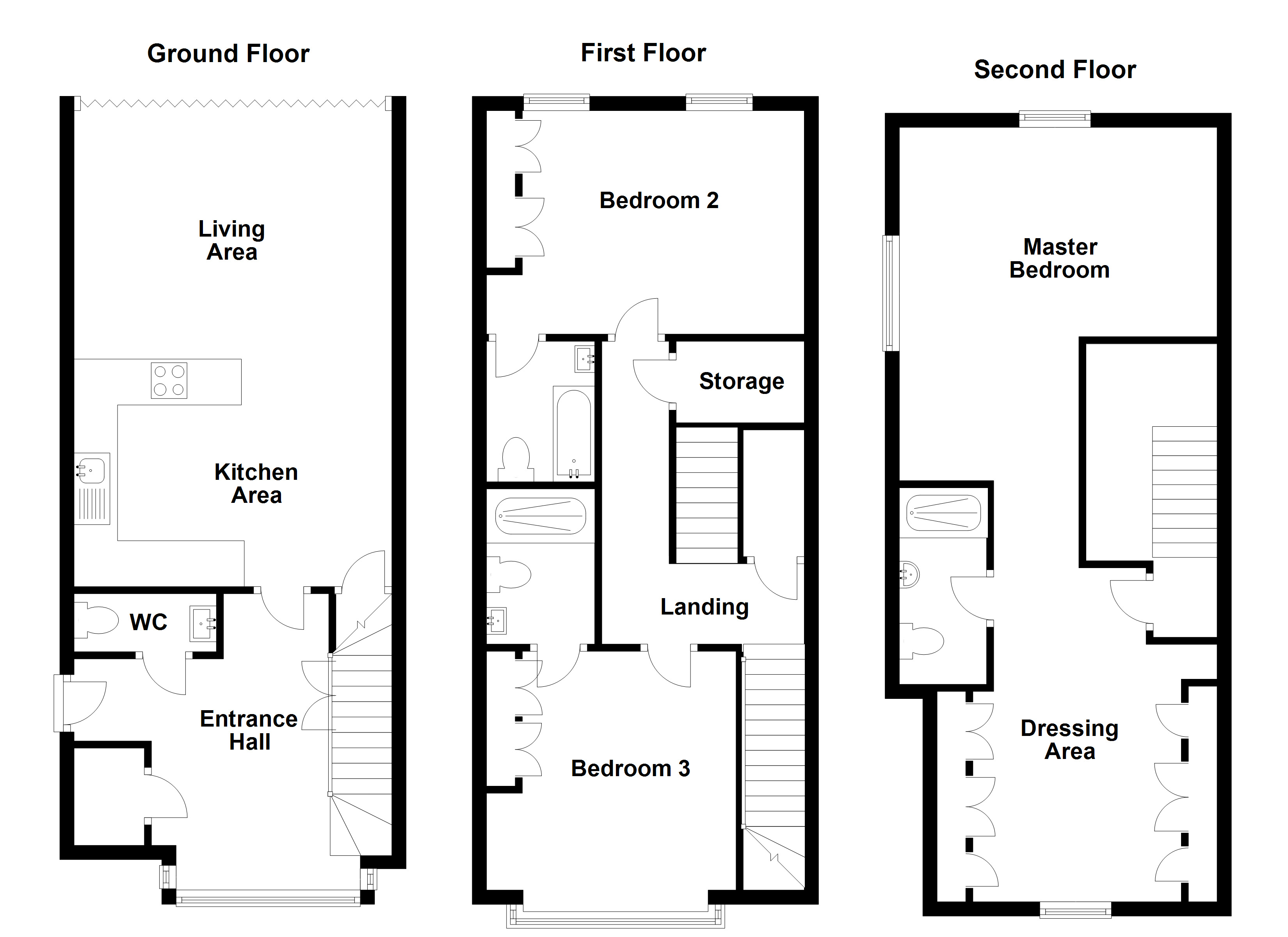Semi-detached house for sale in Guelles Lane, St. Peter Port, Guernsey GY1
* Calls to this number will be recorded for quality, compliance and training purposes.
Property features
- Recently built Town house
- High specification of finish
- Walking distance to central St Peter Port
- Three bedrooms all ensuite
- Modern open plan living space
- Enclosed patio garden
- Parking for three cars
- Excellent investment, lock up or downsize
Property description
'6 Infinity Villas' is an exciting opportunity to purchase a recently built home within walking distance of central St. Peter Port. One of just six properties, the development was finished just two years ago and the property is presented to the market in immaculate condition with accommodation laid out over three floors. The ground floor offers a large open plan kitchen/dining/living room which opens on to a sunny patio garden with parking for three cars behind. The top two floors offer three well-proportioned ensuite bedrooms including a master suite on the top floor with 180 degree rural and coastal views. This property would be an ideal lock-up, investment or low maintenance downsize.
Accomodation Comprising
Ground Floor
Entrance Hall (3.66m x 3.02m)
Wooden flooring as laid. Built-in cupboard. Under eaves storage with utility cupboard housing washing machine and tumble drier.
WC (2.18m x 0.96m)
Two piece suite consisting of wash hand basin and wc.
Living Area (7.64m x 4.42m)
Wooden flooring as laid.
Kitchen Area (2.32m x 3m)
Wooden flooring a laid. Fitted with a range of wall and base units with a Silestone worktop. Boiler cupboard housing hot water cylinder.
First Floor
Hallway (4.77m x 0.83m)
Under stair storage. Built-in storage cupboard.
Storage Cupboard (1.76m x 1.1m)
Bedroom 2 (4.15m x 2.84m)
Bay window to front. Built-in cupboard as fitted. Three door run of built-in wardrobes. Attractive distant rural and coastal views.
Ensuite Shower Room (1.98m x 1.37m)
Fully tiled. Three piece white suite consisting of wash hand basin, wc and shower.
Bedroom 3 (4.41m x 3.58m)
Window to rear. Four door run of built-in wardrobes.
Ensuite Bathroom (2.5m x 1.54m)
Three piece white suite consisting of bath with shower over, wash hand basin and wc.
Second Floor
Master Bedroom Suite (4.83m x 4.4m)
Windows providing an attractive 180 degree rural and coastal view. Under eaves storage.
Hallway (1.6m x 0.84m)
Dressing Room (4.57m x 2.1m)
Two four door run of built-in wardrobes.
Ensuite Shower Room (3.29m x 1.32m)
Fully tiled. Three piece white suite consisting of wash hand basin, wc and large shower cubicle.
Exterior
Front
Private grassed area leading to the front door.
Rear
Large patio area with paving slabs leading to a parking area with space for three cars.
Appliances
Neff combi-oven, Neff oven, integrated fridge/freezer, dishwasher, Neff induction hob, Falmec extractor fan, washing machine and tumble dryer.
Property info
For more information about this property, please contact
Swoffers Estate Agents, GY1 on +44 330 038 9736 * (local rate)
Disclaimer
Property descriptions and related information displayed on this page, with the exclusion of Running Costs data, are marketing materials provided by Swoffers Estate Agents, and do not constitute property particulars. Please contact Swoffers Estate Agents for full details and further information. The Running Costs data displayed on this page are provided by PrimeLocation to give an indication of potential running costs based on various data sources. PrimeLocation does not warrant or accept any responsibility for the accuracy or completeness of the property descriptions, related information or Running Costs data provided here.




































.png)