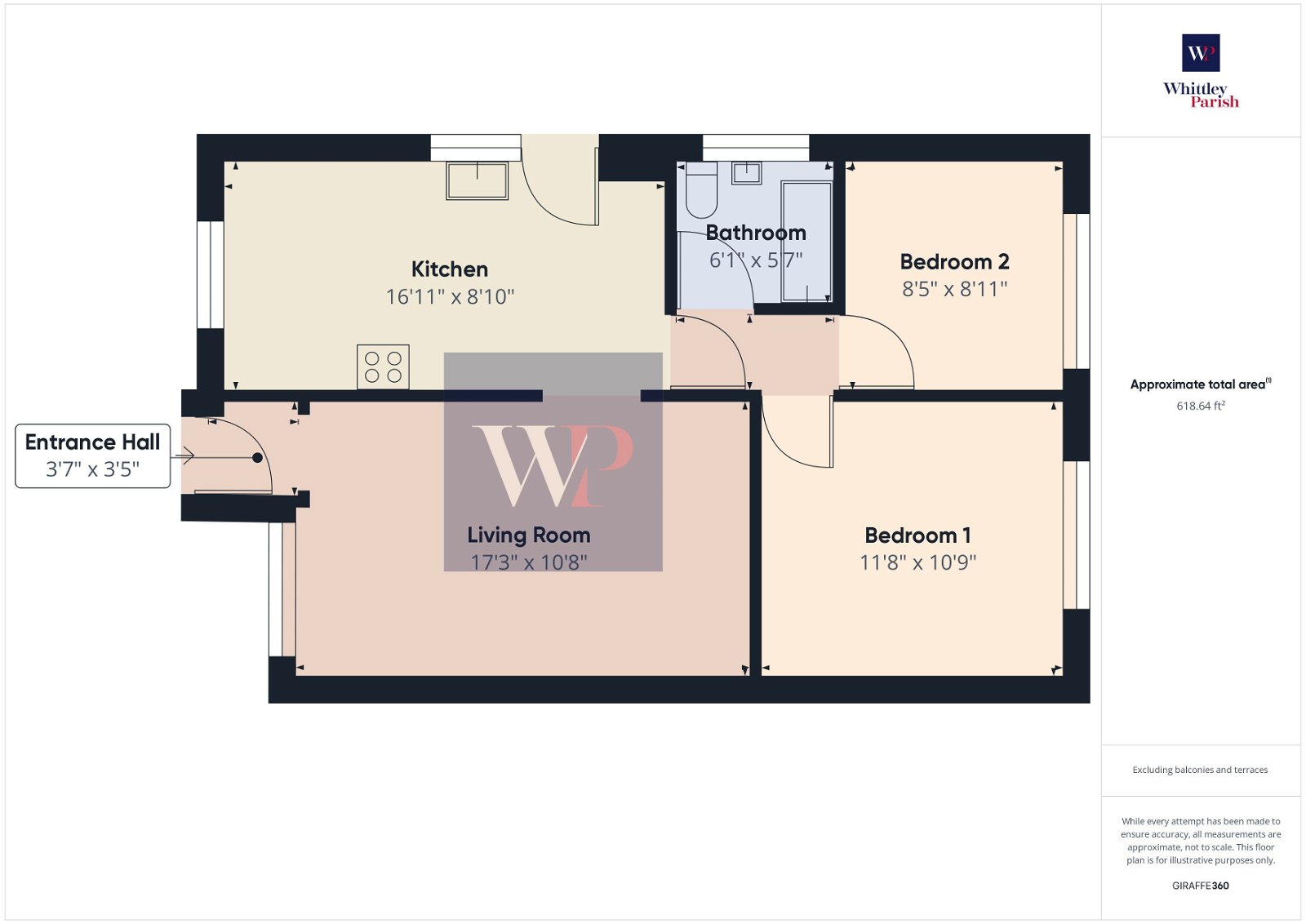Semi-detached bungalow for sale in St. James Way, Long Stratton, Norwich NR15
* Calls to this number will be recorded for quality, compliance and training purposes.
Property features
- Guide price £235,000-£245,000
- South facing rear garden
- Replaced windows and external doors
- Off-road parking leading to single garage
- Walking distance to amenities
- Freehold
- Council Tax Band B
- EPC Rating - D
- Mains drainage
- Lpg heating
Property description
The bungalow can be found occupying a pleasing position on a small close off St Michaels Road within walking distance of the heart of the village. Long Stratton is a well-established and popular village located within south Norfolk and having an excellent and diverse range of many day to day amenities and facilities including a supermarket, post office, good transport links, public houses, restaurants, Doctors surgery, excellent schooling and a variety of independent shops. For the commuter the city of Norwich is within easy reach being some twelve or so miles to the north whilst the historic market town of Diss is also within easy reach being some eleven miles to the south and with the benefit of a mainline railway station with regular/direct services to London Liverpool Street.
The property comprises of a two bedroom semi-detached bungalow believed to have been built in the early 1970's. The property benefits from replacement sealed unit upvc double glazed windows and doors and lpg gas fired central heating. The accommodation is made up of entrance porch into lounge/diner, kitchen, two double bedrooms and bathroom.
To the front the bungalow is well set back from the road and approached via a long hardstanding driveway leading a single garage. The front garden is mainly laid to lawn with a pathway leading to the front porch. To the rear the property enjoys a south facing rear garden enclosed by panel fencing offering a good degree of privacy. The garden is laid to lawn and accessed via a small gate which leads to the garage and driveway.
Entrance hall:
Living room: - 5.26m x 3.25m (17'3" x 10'8")
kitchen: - 5.16m x 2.69m (16'11" x 8'10")
bedroom one: - 3.56m x 3.28m (11'8" x 10'9")
bedroom two: - 2.57m x 2.72m (8'5" x 8'11")
bathroom: - 1.85m x 1.70m (6'1" x 5'7")
services:
Drainage - mains
Heating - lpg
EPC Rating - D
Council Tax Band - B
Tenure - freehold
Property info
For more information about this property, please contact
Whittley Parish, NR15 on +44 1508 338963 * (local rate)
Disclaimer
Property descriptions and related information displayed on this page, with the exclusion of Running Costs data, are marketing materials provided by Whittley Parish, and do not constitute property particulars. Please contact Whittley Parish for full details and further information. The Running Costs data displayed on this page are provided by PrimeLocation to give an indication of potential running costs based on various data sources. PrimeLocation does not warrant or accept any responsibility for the accuracy or completeness of the property descriptions, related information or Running Costs data provided here.






















.png)

