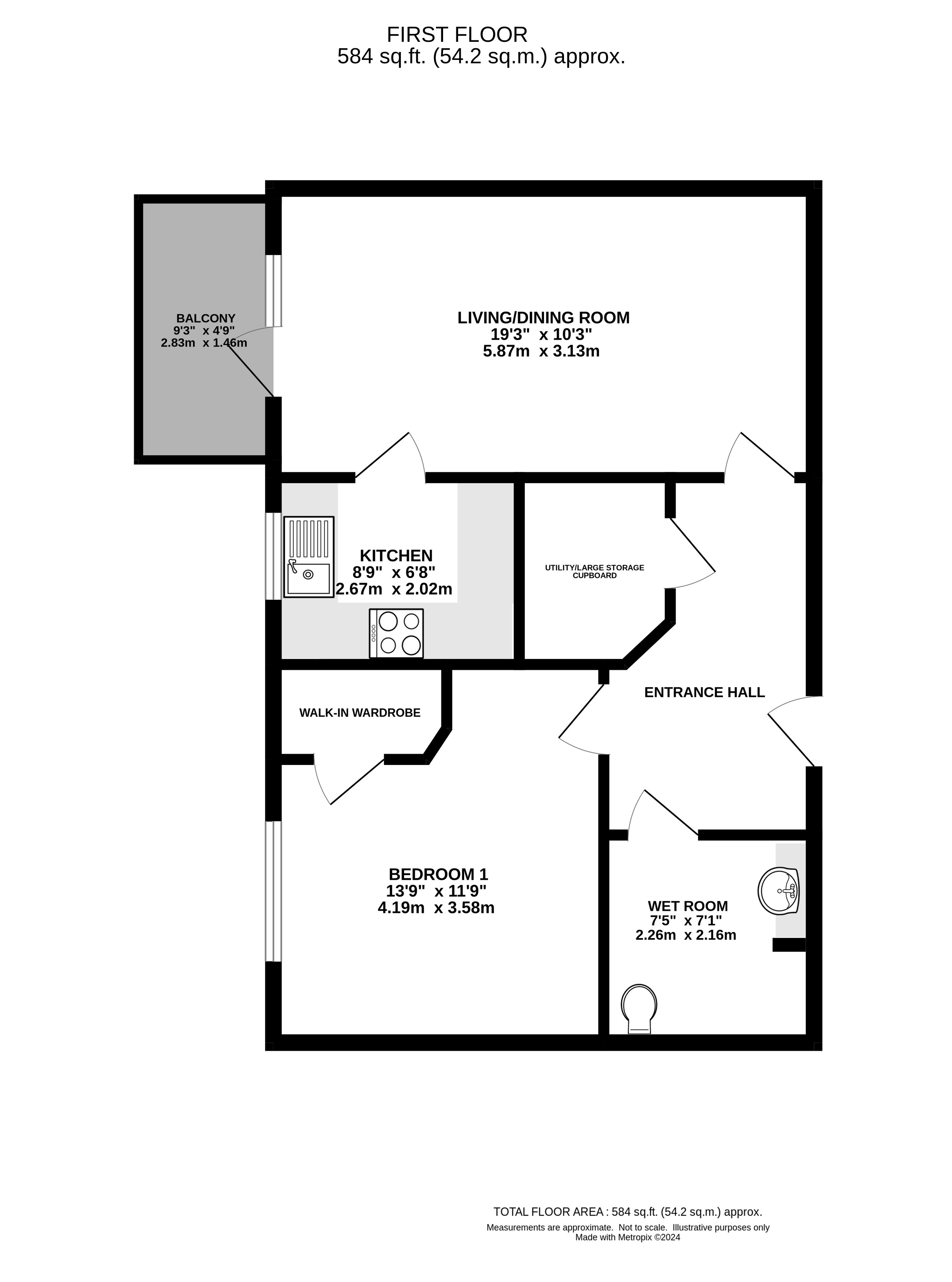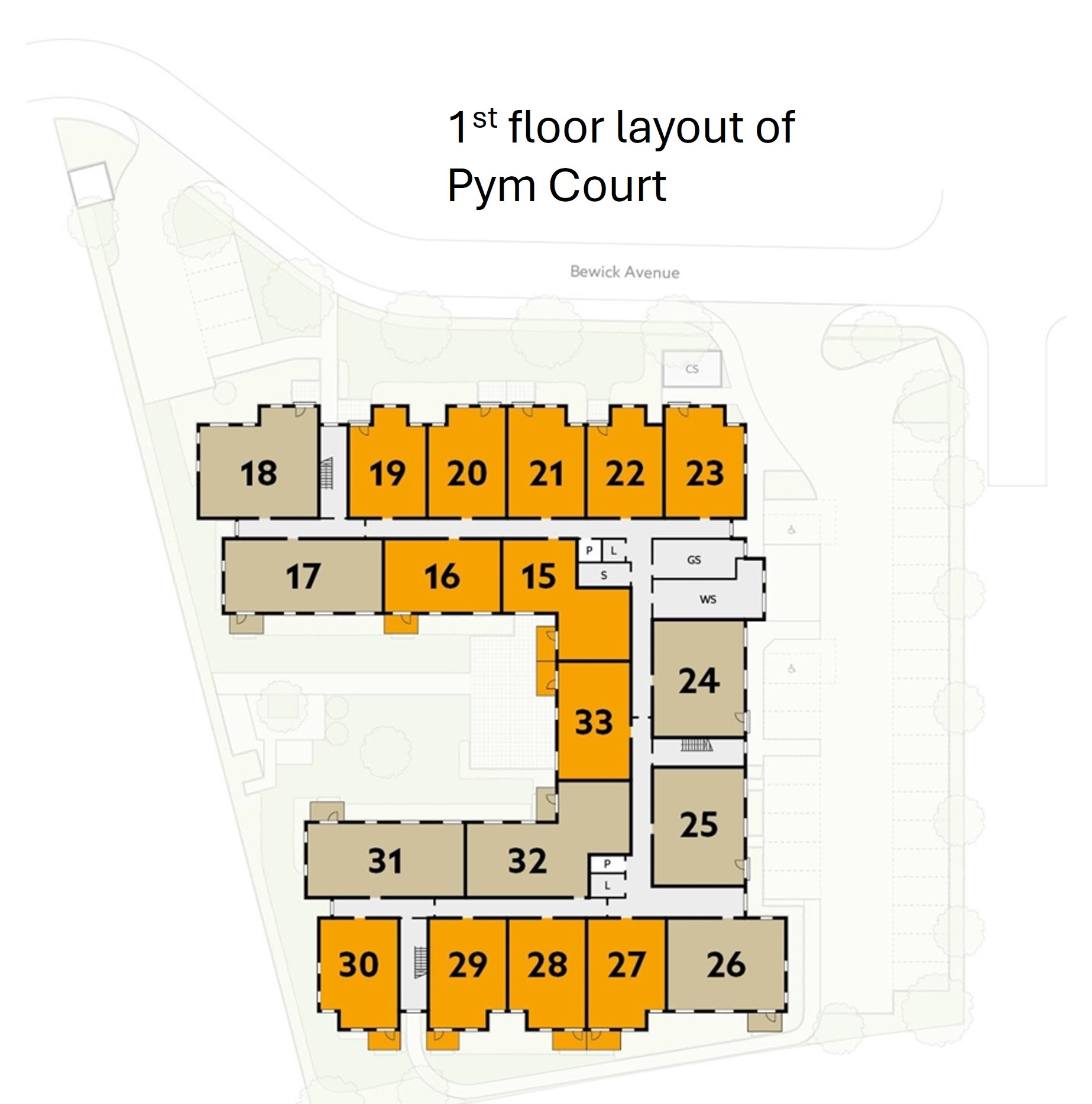Flat for sale in Bewick Avenue, Topsham, Exeter EX3
* Calls to this number will be recorded for quality, compliance and training purposes.
Property features
- Light and spacious first floor apartment
- One large double bedroom
- Light living/dining room
- Quallity fitted kitchen
- Modern wet room style shower room
- Balcony enjoying a south/westerly aspect and outlook over the communal gardens
- Bistro serving meals daily
- Stunning homeowners lounge
- Wellness suite
- Tailored care & Support Services
Property description
A superb one double bedroom first floor retirement apartment with balcony and outlook over the beautifully landscaped communal gardens, situated in Pym Court - a stunning McCarthy Stone Plus development in the highly popular town of Topsham. This wonderful development allows homeowners to live independently with support to suit their needs with staff on-site 24 hours a day, 365 days a year. Homeowners benefit from the use of fantastic communal spaces including a bistro restaurant, wellness suite, homeowners lounge and landscaped communal gardens.
A superb one double bedroom first floor retirement apartment with balcony and outlook over the beautifully landscaped communal gardens, situated in Pym Court - a stunning McCarthy Stone Plus development in the highly popular town of Topsham. This wonderful development allows homeowners to live independently with support to suit their needs with staff on-site 24 hours a day, 365 days a year. Homeowners benefit from the use of fantastic communal spaces including a bistro restaurant, wellness suite, homeowners lounge and landscaped communal gardens.
Approach Communal entrance lobby and reception area with stairs and lift to first floor. Front door to apartment 33.
Entrance hallway Spacious entrance hallway with doors leading to living room, bedroom and wet room, wall mounted electric programmable radiator, entry panel, door to large utility/storeroom with space and plumbing for washing machine plus hot water tank, air filtering system and shelving.
Living/dining room 19' 3" x 10' 3" (5.87m x 3.12m) Light and spacious living room with Upvc double glazed full height windows with outlook over the communal garden, and Upvc double glazed door to enclosed balcony enjoying a south/westerly aspect and outlook over the communal gardens, TV and telephone points, wall mounted electric programmable radiator, door to kitchen.
Kitchen 8' 9" x 6' 8" (2.67m x 2.03m) Attractive kitchen with Upvc double glazed window to rear aspect. Quality fitted kitchen with range of base, wall and drawer units in off-white colour finish, worktop with matching upstand and inset composite sink with mixer tap, integral Bosch electric oven and hob with glass splash panel and modern stainless steel cooker hood over, integral fridge and freezer, concealed worktop lighting.
Bedroom 13' 9" x 11' 9" (4.19m x 3.58m) (max) Spacious double bedroom with Upvc double glazed window to rear aspect with outlook over the communal gardens, wall mounted electric programmable radiator, TV and telephone points, door to large walk-in wardrobe complete with built-in hanging and shelving storage system.
Shower room 7' 5" x 7' 1" (2.26m x 2.16m) White suite comprising low level WC, wash hand basin set in vanity unit with cupboards under, and tiled wet room style shower area, Part tiled walls and tiled floor, extractor fan, shaver point, chrome ladder style electric radiator.
Outside
communal gardens Wonderful landscaped communal gardens with seating areas, raised flower beds, and gravelled and lawn areas.
Parking Visitors car park in the non allocated parking bays to the front of the building.
Agents notes: The property is leasehold - 999 years from 1st January 2022 (998 years remaining)
Council Tax Band: B - Exeter City Council
Service Charge: £869.17 pcm
Ground Rent: £434.80 pa (set for review January 2037)
Property info
For more information about this property, please contact
East of Exe Ltd, EX3 on +44 1392 976027 * (local rate)
Disclaimer
Property descriptions and related information displayed on this page, with the exclusion of Running Costs data, are marketing materials provided by East of Exe Ltd, and do not constitute property particulars. Please contact East of Exe Ltd for full details and further information. The Running Costs data displayed on this page are provided by PrimeLocation to give an indication of potential running costs based on various data sources. PrimeLocation does not warrant or accept any responsibility for the accuracy or completeness of the property descriptions, related information or Running Costs data provided here.


























.png)