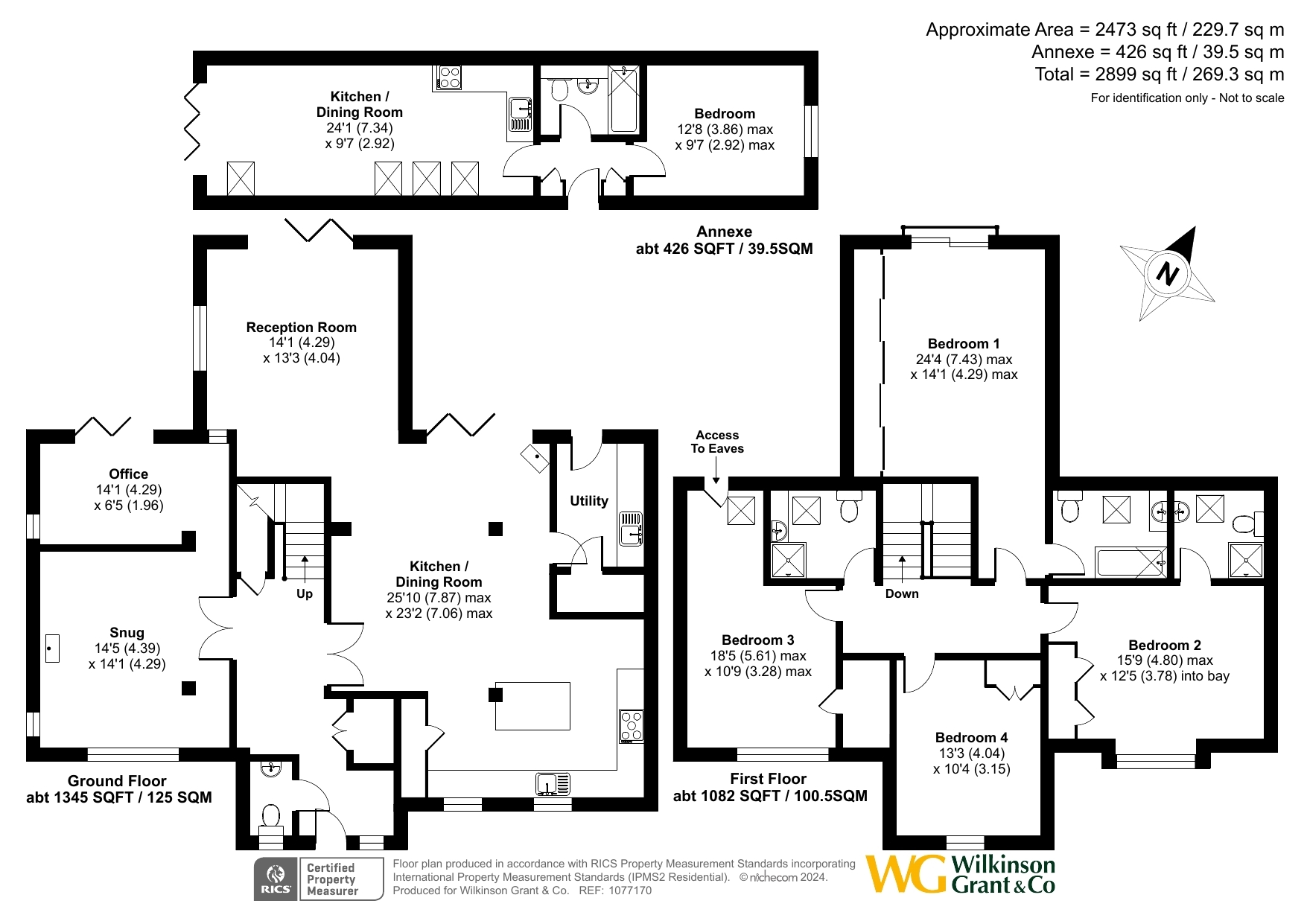Detached house for sale in Marley Road, Exmouth EX8
* Calls to this number will be recorded for quality, compliance and training purposes.
Property features
- Substantial beautifully presented home
- Detached fully contained annex
- Income potential
- Adjoining fields
- 3 reception rooms
- 4 double bedrooms
- 3 bathrooms
- Large level gardens
- Ample parking
- EPC 'C
Property description
Description
The Gables is a substantial and versatile property that occupies a large level plot in a very peaceful location on a no-through lane on the rural fringes of Exmouth. Built in 2007, the main house offers accommodation of xxxx sq ft that is beautifully presented throughout. The equally well appointed self-contained one bedroom annex presents an income opportunity or could accommodate a dependent relative.
The gabled entrance porch leads to a spacious reception hallway off which are the principal living spaces. The fabulous open plan kitchen/dining room is fitted with an impressive range of quality units, central island, Rangemaster cooker with 5 ring gas hob, space for large fridge/freezer and ample space for large dining table. A free standing woodburner in the dining area is a feature. The triple aspect sitting room is to the rear. A separate family room with woodburner leads through to an office/playroom. Three sets of bifold patio doors lead outside. Of further note on the ground floor is a cloakroom and a well equipped utility room with useful drying room. The ground floor has underfloor heating.
A lovely turning staircase with low level lighting leads to a large landing. The first floor has 4 large double bedrooms, The master bedroom to the rear has mirrored full height wardrobes, Juliet balcony, views, and a well appointed ensuite bathroom. Another bedroom has ensuite facilities, and there is a family shower room.
The Studio - This is a well presented and fully self contained annex with fitted kitchen and open plan living, double bathroom and bathroom. It has its own outside seating area.
Outside, a pillared entrance with 5 barred wooden gate leads to a large parking and turning area. The landscaped gardens to the rear are private, level and adjoin paddocks. A large patio and entertaining area leads to a level lawn with attractive arbour and two further seating areas.
Agents note:
Mains gas serving the central heating and hot water, mains electric and mains water. The property is connected to a treatment plant for drainage.
Underfloor heating installed to the ground floor. Two wood burning stoves. Telephone/broadband currently in contract with Jurassic Fibre. Mobile ‘phone coverage: EE and 02 – better signal at the front of the house.
Situation
Ideally situated at the mouth of the River Exe, Exmouth is surrounded by the beautiful Devon countryside, yet is only twelve miles by road or rail from the Cathedral City of Exeter, with its Intercity railway station, airport, connection to the M5 motorway, all major shops and facilities and home to the European championship winning rugby team Exeter Chiefs. The town of Exmouth boasts over three miles of golden sands and a huge estuary and east Devon coastline, including excellent facilities of Woodbury Park Golf and Country Club. A range of other amenities, including boating, sailing, water skiing, walking, modern sports centre, swimming pool and marina are all available. Exmouth has its own thriving shopping centre and a variety of restaurants such as the Michelin Star Lympstone Manor and River Exe Cafe.
Directions
Proceed through Woodbury on the B3179 and on leaving the village after about half a mile, turn right at the signpost to Budleigh Salterton. Proceed up the hill and turn right at the t-junction and proceed along the road for approximately a mile. Just after the Lympstone / Exmouth turning, turn right into Higher Marley Road. Continue down the road and turn right towards the end of the lane. The Gables is on the right hand side after a further 100 yards.
Property info
For more information about this property, please contact
Wilkinson Grant & Co, EX3 on +44 1392 976626 * (local rate)
Disclaimer
Property descriptions and related information displayed on this page, with the exclusion of Running Costs data, are marketing materials provided by Wilkinson Grant & Co, and do not constitute property particulars. Please contact Wilkinson Grant & Co for full details and further information. The Running Costs data displayed on this page are provided by PrimeLocation to give an indication of potential running costs based on various data sources. PrimeLocation does not warrant or accept any responsibility for the accuracy or completeness of the property descriptions, related information or Running Costs data provided here.




























.png)

