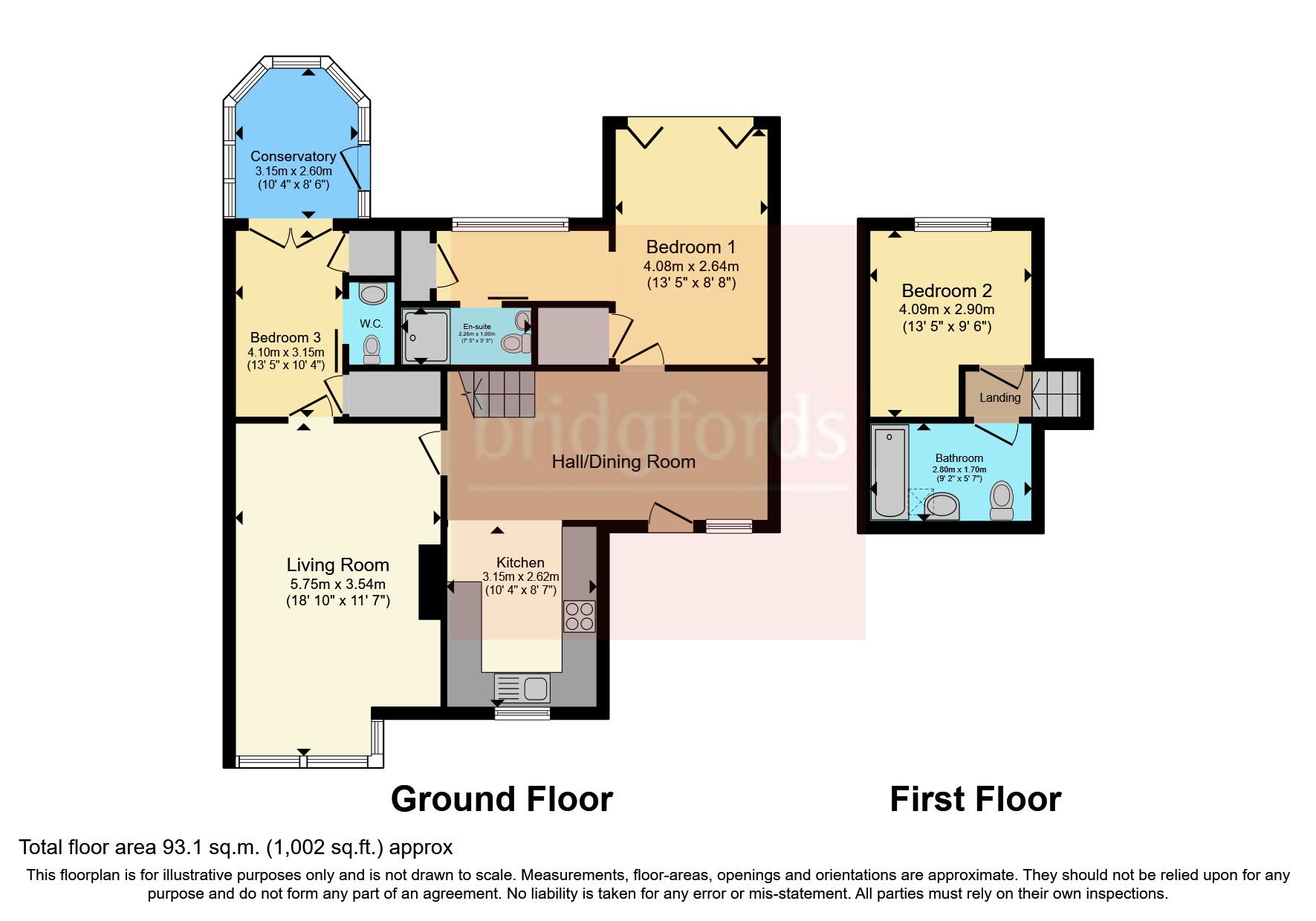Bungalow for sale in Craven Drive, Gomersal, Cleckheaton, West Yorkshire BD19
* Calls to this number will be recorded for quality, compliance and training purposes.
Property features
- An extended 3 bedroom semi detached dormer bungalow
- Sold with no onward chain.
- 3 reception rooms.
- Newly fitted kitchen.
- Stylish family bathroom, en-suite shower room and WC.
- Rear garden.
- Large driveway.
- An ideal family home.
Property description
A stunning extended 3 bedroom semi detached dormer bungalow.
This property is located in the highly sought after residential area of Gomersal, within close proximity of amenities, local parks and excellent schools. Ideally suited for those who require easy access to surrounding towns and cities via the M62 motorway network.
A magnificent and hugely extended 3 bedroom semi detached dormer bungalow, which has undergone a complete top to bottom renovation to the highest specification, briefly comprising a large entrance hall / dining area, a spacious lounge, conservatory, a modern newly fitted kitchen, 3 double bedroom, 1 of which benefits from a new en-suite shower room, a stylish family bathroom and WC. Externally the property boasts a good size rear garden, together with the added benefit of a driveway which provides ample parking for multiple vehicles. This superb property would make a perfect family home and an early internal inspection is highly recommended to fully appreciate the quality and size of what is on offer for sale.
This magnificent property has had the following improvements; Fully rewired to 18th edition standards, new consumer unit installed, brand new boiler installed and radiators for heating,
underfloor heating in the conservatory and upstairs bathroom, solar thermal hot water,
new A rated windows throughout,
new flooring with underfloor insulation throughout the ground floor living area,
potential front porch/ utility entrance area and power supply to rear garden area for Hot tub / garden room.
Living Room (5.74m x 3.53m)
UPVC double glazed window facing the front. Laminate flooring, radiator, painted plaster ceiling and ceiling light.
Dining Room
UPVC double glazed door, uPVC double glazed window facing the front. Laminate flooring, painted plaster ceiling and ceiling light.
Conservatory (3.15m x 2.6m)
UPVC double glazed windows facing the rear, painted plaster ceiling and ceiling light.
Kitchen (3.15m x 2.62m)
UPVC double glazed windows facing the front. Laminate flooring, painted plaster ceiling and downlights. A range of wall and base units with complementary work surface and tiled splashbacks, single sink with mixer tap and drainer, integrated oven and hob with over hob extractor.
Bedroom 1 (4.1m x 2.64m)
Double bedroom with uPVC bi-folding doors leading outside, uPVC double glazed window facing the rear. Laminate flooring, radiator, built-in storage cupboard, painted plaster ceiling and ceiling light. Leading to en-suite shower room.
En-Suite (2.26m x 1m)
Part tiled walls, painted plaster ceiling and ceiling light. Walk-in shower, WC and sink.
Bedroom 2 (4.1m x 2.9m)
Double bedroom with uPVC double glazed window facing the rear. Laminate flooring, radiator, painted plaster ceiling and ceiling light.
Bathroom (2.8m x 1.7m)
Double glazed skylight window. Panelled bath with shower over bath, top mounted sink and low level WC.
Bedroom 3 (4.1m x 3.15m)
Double bedroom with laminate flooring, radiator, painted plaster ceiling and ceiling light. Leading to conservatory and WC.
WC
Low level WC and sink.
Property info
For more information about this property, please contact
Bridgfords - Halifax Sales, HX1 on +44 1422 230454 * (local rate)
Disclaimer
Property descriptions and related information displayed on this page, with the exclusion of Running Costs data, are marketing materials provided by Bridgfords - Halifax Sales, and do not constitute property particulars. Please contact Bridgfords - Halifax Sales for full details and further information. The Running Costs data displayed on this page are provided by PrimeLocation to give an indication of potential running costs based on various data sources. PrimeLocation does not warrant or accept any responsibility for the accuracy or completeness of the property descriptions, related information or Running Costs data provided here.



























.png)
