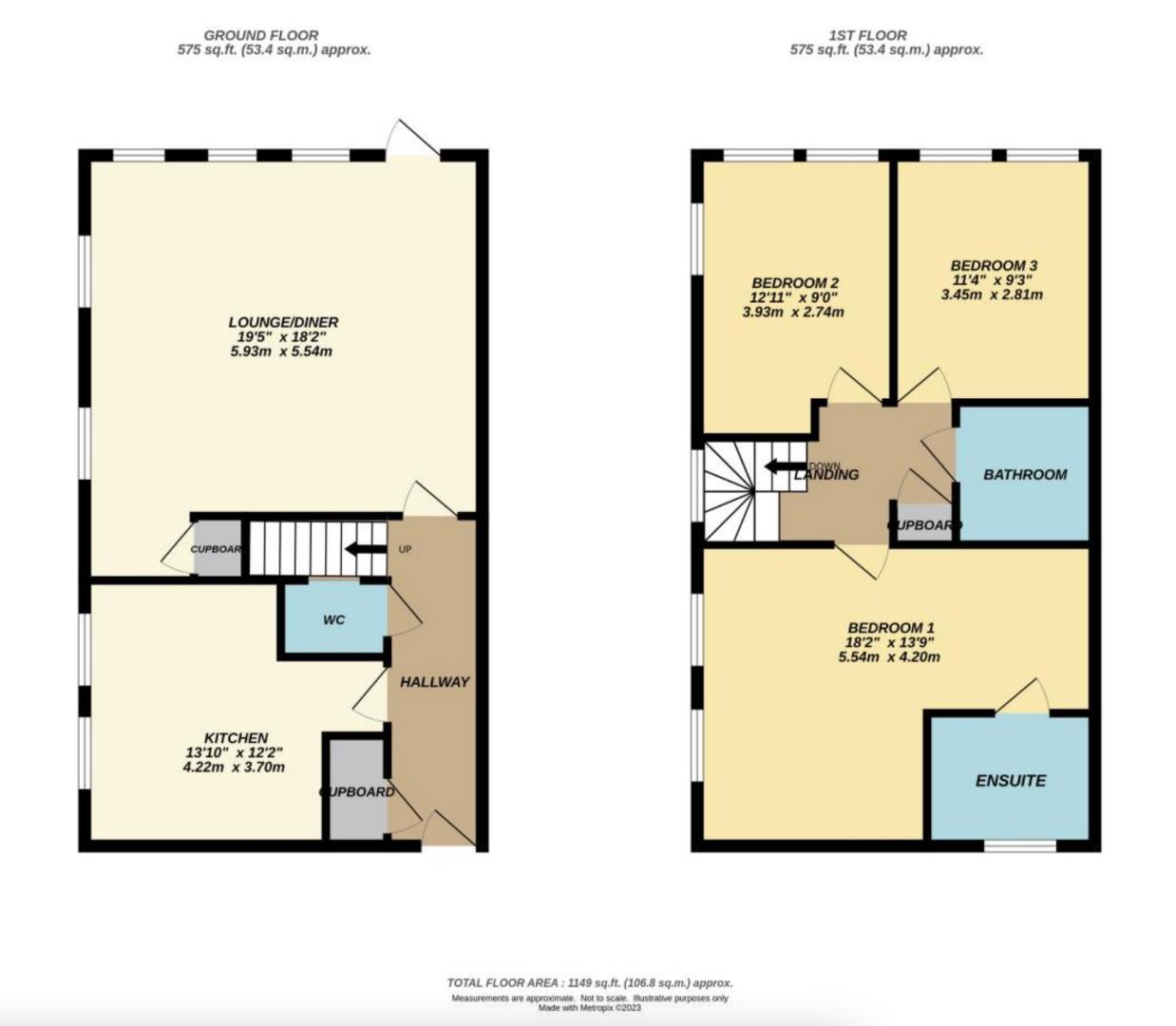Detached house for sale in Chapel Drive, Dartford DA2
* Calls to this number will be recorded for quality, compliance and training purposes.
Property description
Victorian Elegance Meets Modern Sophistication at The Residence
Discover a unique blend of history and contemporary luxury in this Grade ii-listed property, formerly the Stone House Hospital. Designed by acclaimed architect James Bunstone Bunning in the 1860s and meticulously renovated, this home offers a rare opportunity to own a piece of Victorian heritage in a serene, semi-rural setting.
Strategic Location for Modern Living Conveniently located with excellent transportation, including nearby Dartford, Stone Crossing, and Ebbsfleet stations, this property ensures easy access to London and the Continent. The M25 and M2/A2 corridor are within reach, making commuting effortless. The nearby Bluewater shopping centre caters to all your retail and dining needs.
Why Choose This Home?
-A perfect fusion of historical architecture and modern amenities.
-Prime location with excellent transport and lifestyle conveniences.
-Spacious living areas, illuminated by natural light.
-A serene, landscaped garden offering a private outdoor escape.
-Part of a prestigious, well-kept development.
Bedroom En-Suite (5.54 x 4.2 (18'2" x 13'9" ))
A cosy main bedroom ensuite features a sturdy wooden bed and a spacious wardrobe, offering a comfortable and homey atmosphere.
Bedroom 2 (3.93m x 2.47m (12'10" x 8'1"))
An additional double bedroom, offering comfort and space, is suitable for family members or guests.
Bedroom 3 (3.45m x 3.81 (11'3" x 12'5"))
Another comfortable bedroom with two large windows is very bright and cosy.
Kitchen (4.22m x 3.7m (13'10" x 12'1" ))
A modern, separate, fully fitted kitchen is equipped with integrated appliances, offering a sleek and functional space for culinary activities.
Lounge/Diner (5.93m x 5.54m (19'5" x 18'2" ))
A spacious open-plan lounge/diner features high ceilings and large sash windows that fill the room with natural light, creating a perfect space for relaxing and dining.
Main Bathroom (2.4m x 2.4m (7'10" x 7'10" ))
A well-appointed family bathroom on the upper floor is designed for functionality and relaxation.
Wc
Conveniently situated on the ground floor, this guest WC is thoughtfully appointed for ease of use by visitors. It offers a modern and comfortable space, ensuring privacy and comfort for guests without the need to access the private areas of the home
Property info
For more information about this property, please contact
RE/MAX Property Hub WV10 - Oxley & Fordhouses, WV1 on +44 1902 858676 * (local rate)
Disclaimer
Property descriptions and related information displayed on this page, with the exclusion of Running Costs data, are marketing materials provided by RE/MAX Property Hub WV10 - Oxley & Fordhouses, and do not constitute property particulars. Please contact RE/MAX Property Hub WV10 - Oxley & Fordhouses for full details and further information. The Running Costs data displayed on this page are provided by PrimeLocation to give an indication of potential running costs based on various data sources. PrimeLocation does not warrant or accept any responsibility for the accuracy or completeness of the property descriptions, related information or Running Costs data provided here.



























.png)