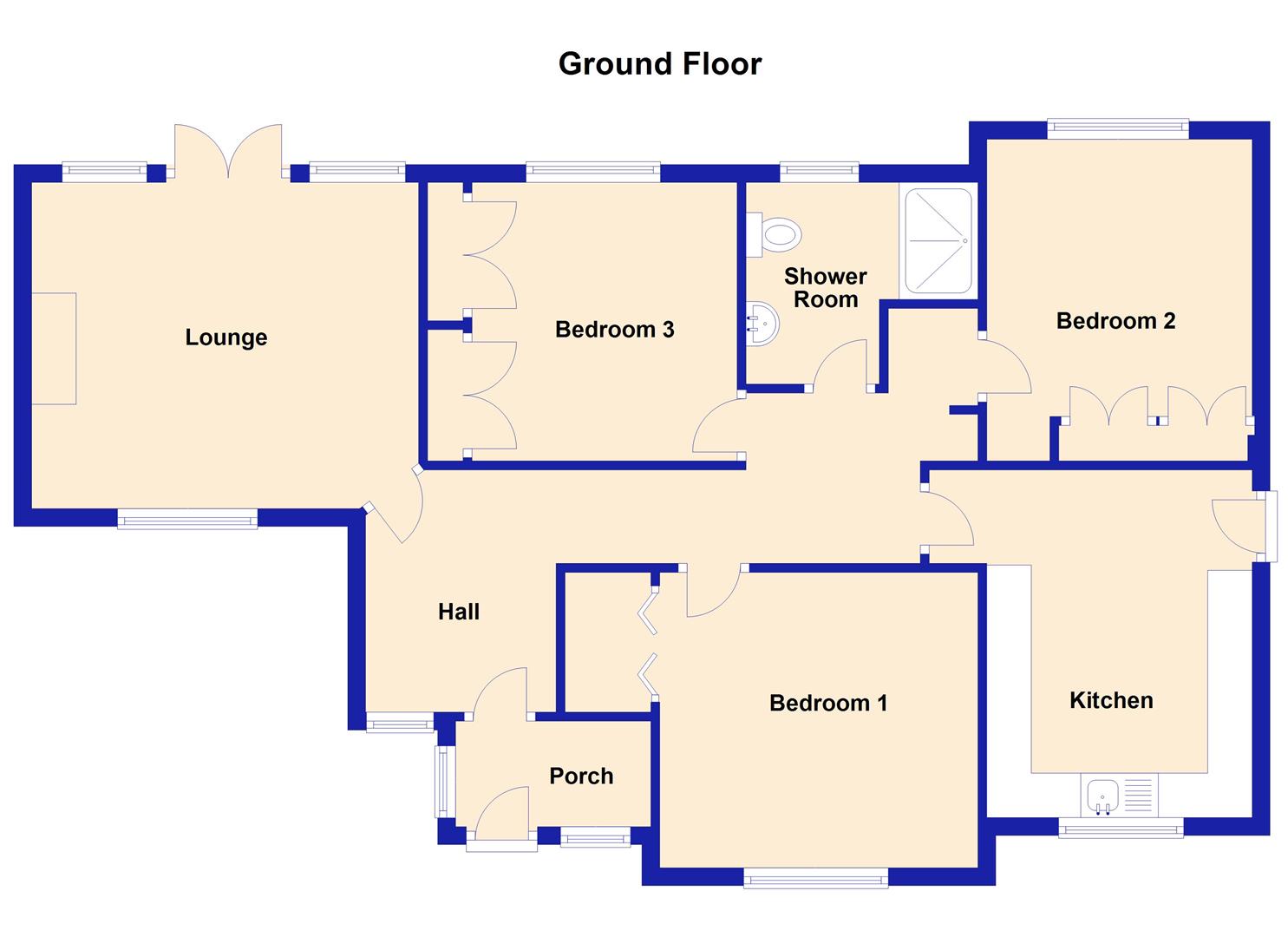Semi-detached bungalow for sale in The Fairway, Sandown PO36
* Calls to this number will be recorded for quality, compliance and training purposes.
Property features
- Three bedrooms
- Semi detached
- Gas CH & uPVC dg
- Short walk to town, beach & esplanade
- Gardens & parking
- Close to golf club
Property description
A deceptively spacious semi-detached bungalow being well situated in a non-estate location and offering easy access to the Town Centre, Beach and Esplanade, Medical Centre and The Heights Leisure Centre. Also close by is the Los Altos recreation park and the popular Shanklin & Sandown Golf Club.
The well planned accommodation benefits from gas fired central heating and replacement uPVC double glazed windows and outside there are gardens to the front, parking for 1-2 cars and enclosed gardens to the rear.
To fully appreciate the accommodation we would recommend an internal viewing. It comprises:
A deceptively spacious semi-detached bungalow being well situated in a non-estate location and offering easy access to the Town Centre, Beach and Esplanade, Medical Centre and The Heights Leisure Centre. Also close by is the Los Altos recreation park and the popular Shanklin & Sandown Golf Club.
The well planned accommodation benefits from gsh and uPVC double glazed windows. Outside there are gardens to the front, parking for 1-2 cars and enclosed gardens to the rear.
To fully appreciate the accommodation we would recommend an internal viewing.
It comprises:
Enclosed Entrance Porch (2.18m x 1.19m (7'2 x 3'11))
Entrance Hall
Lounge (4.47m max x 3.66m max (14'8 max x 12' max))
Kitchen (3.71m x 2.97m exclusive of recess (12'2 x 9'9 excl)
Bedroom One (3.68m x 3.33m (12'1 x 10'11))
Bedroom Two (3.00m x 3.15m (9'10 x 10'4))
Bedroom Three (3.12m 3.02m (10'3 9'11))
Shower Room/Wet Room
Outside
To the front of the property there is a mainly lawned garden enclosed by a low brick wall with concrete hardstanding providing parking for one/two cars.
Workshop area: 16'3 x 8'8 (4.95m x 2.64m)
Enclosed rear garden mainly laid to lawn with concrete patios and terrace area accessed from the lounge. Timber shed and garden chalet. The garden backs onto the local football ground.
Services
All mains are available.
Tenure
Freehold (To be confirmed)
Council Tax
Council Tax Band C (Can be confirmed on the Government website)
Property info
For more information about this property, please contact
Arthur Wheeler Estate Agents, PO37 on +44 1983 507678 * (local rate)
Disclaimer
Property descriptions and related information displayed on this page, with the exclusion of Running Costs data, are marketing materials provided by Arthur Wheeler Estate Agents, and do not constitute property particulars. Please contact Arthur Wheeler Estate Agents for full details and further information. The Running Costs data displayed on this page are provided by PrimeLocation to give an indication of potential running costs based on various data sources. PrimeLocation does not warrant or accept any responsibility for the accuracy or completeness of the property descriptions, related information or Running Costs data provided here.




















.png)

