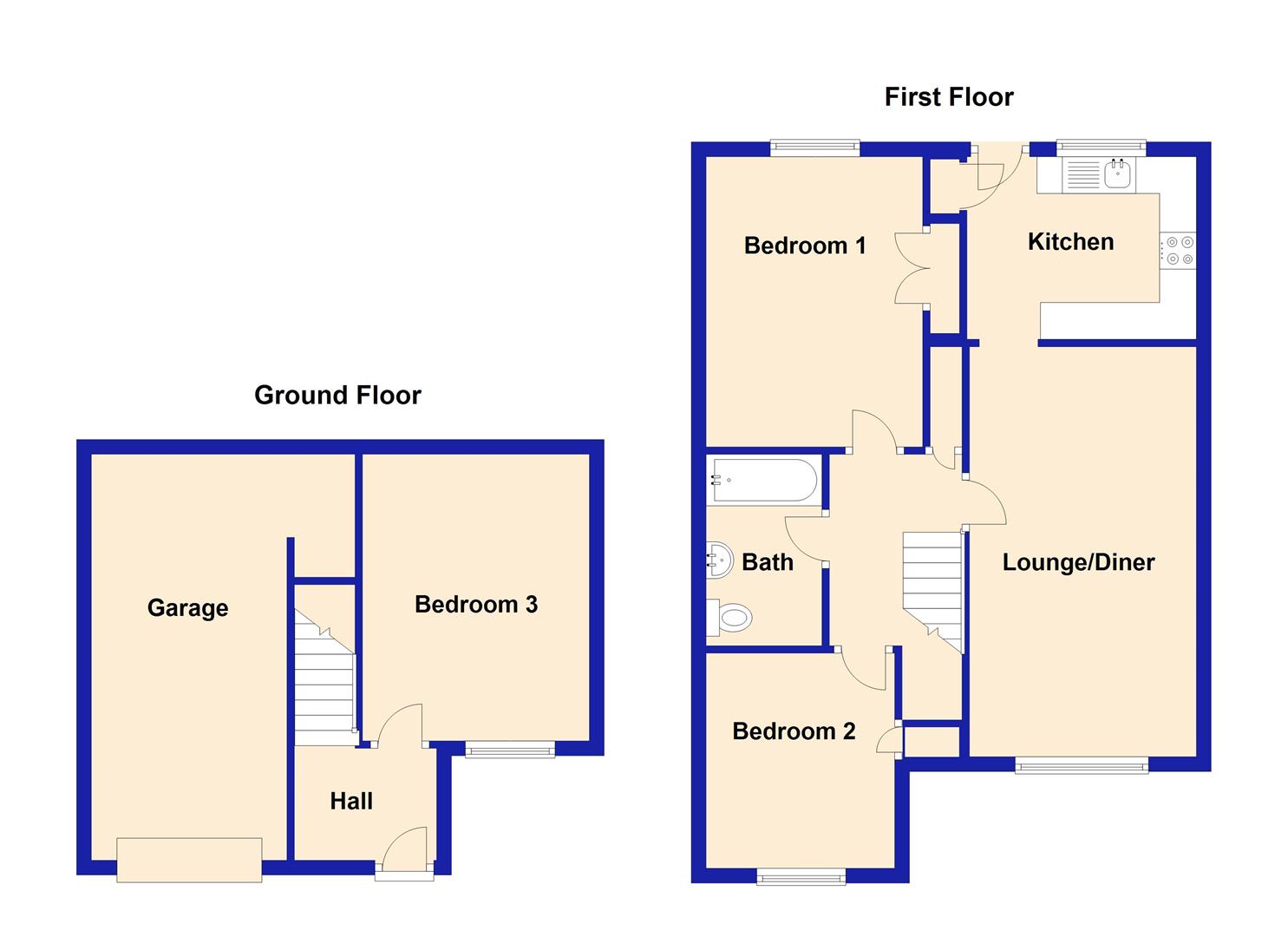Semi-detached house for sale in Blythe Way, Shanklin PO37
* Calls to this number will be recorded for quality, compliance and training purposes.
Property features
- Semi-detached house
- Three bedrooms
- Parking & garage
- Split level design
- Superb views
- Potential for 4th bedroom
Property description
A split level semi-detached house, having brick elevations under a concrete tiled roof and being situated about 3/4 mile from the Town Centre shops and amenities. The accommodation benefits from gas fired central heating and replacement uPVC double glazed doors and windows and is arranged so that the super views of the surrounding countryside and Culver Cliff are taken advantage of from the first floor. Furthermore we feel subject to the necessary consents, there is scope to convert the garage into an additional bedroom as have some of the nearby properties.
To fully appreciate the accommodation we would recommend an internal viewing. It comprises:
Glazed Panelled Replacement Front Door To:
Entrance Hall
Bedroom Three (3.89m x 3.10m (12'9 x 10'2))
Stairs Leading To First Floor & Lanidng
Lounge/Diner (5.56m x 3.33m (18'3 x 10'11))
Kitchen (3.33m 2.39m (10'11 7'10 ))
Bedroom One (3.94m x 3.00m (12'11 x 9'10))
Bathroom/Wc
Bedroom Two (2.95m x 2.64m (9'8 x 8'8))
Single Garage (5.66m x 2.67m (18'7 x 8'9 ))
Outside
To the front of the property there is a concrete hard-standing providing parking for 3/4 cars. To the rear of the property there is a terrace garden with the lower level being laid to patio with wooden summer chalet with raised gravel borders. Partly enclosed by glass panels with additional fold down wind-breakers. Gate and steps leading to upper deck which is laid to timber decking and enjoys some far reaching views over the roof tops toward Sandown Bay, Culver Cliff and the English Channel and beyond. Metal shed. Steps and path to the front of the property.
Services
All mains are available.
Tenure
Freehold (To be confirmed)
Isle Of Wight Council Tax
Council Tax Band C (can be confirmed on the Government website)
Property info
For more information about this property, please contact
Arthur Wheeler Estate Agents, PO37 on +44 1983 507678 * (local rate)
Disclaimer
Property descriptions and related information displayed on this page, with the exclusion of Running Costs data, are marketing materials provided by Arthur Wheeler Estate Agents, and do not constitute property particulars. Please contact Arthur Wheeler Estate Agents for full details and further information. The Running Costs data displayed on this page are provided by PrimeLocation to give an indication of potential running costs based on various data sources. PrimeLocation does not warrant or accept any responsibility for the accuracy or completeness of the property descriptions, related information or Running Costs data provided here.























.png)

