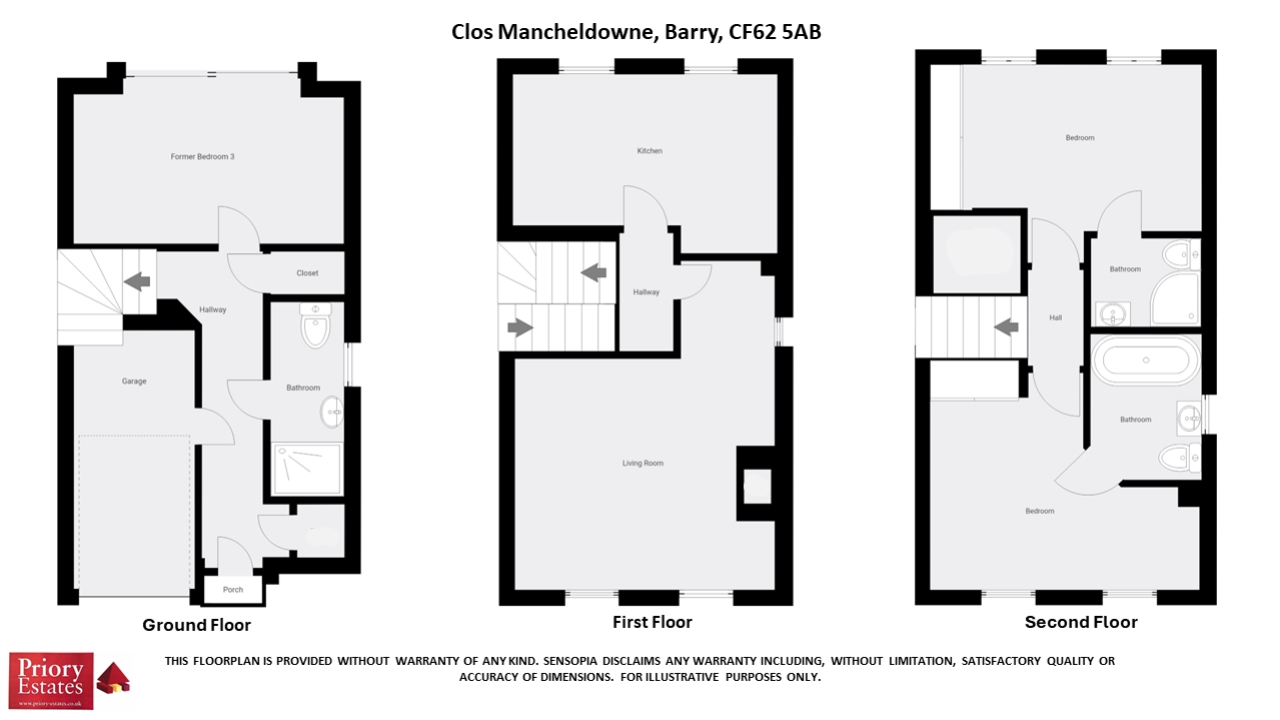End terrace house for sale in Clos Mancheldowne, Barry CF62
* Calls to this number will be recorded for quality, compliance and training purposes.
Property description
*** new *** Priory Estates are delighted to offer to the market this extremely well presented end of link town house offering versatile living accommodation and located on Barry Waterfront with stunning water views from the front. The property is situated within walking distance to local supermarkets, train station and The Goodsheds. Offered with No Chain with viewing highly recommended. Briefly comprising entrance hall, shower room, utility/lounge, garage and to the first floor is a lounge/diner and kitchen/breakfast room. To the second floor are two bedrooms and two bathrooms. Outside there are gardens to the front and rear and a driveway providing off road parking and access to the garage.
Entrance Hall
Entered via double glazed front door. Laminate flooring. Doors to two storage cupboards, garage, shower room and utility/lounge (formerly bedroom three but could easily be changed back).
Shower Room
Recently improved shower room to include closed cistern w.c wash hand basin and glazed shower enclosure with shower in situ. Heated towel rail. Double glazed opaque window to the side. Ceramic tile to splash back areas.
Utility/Lounge
Formerly bedroom three and a utility room which has now been knocked through to form one open space but could easily be put back to two rooms. Double glazed bi-folding doors to the rear offering great access to the rear garden and an open aspect. Laminated work surfaces incorporating sink and drainer with mixer taps over and recess and plumbing for two appliances.
Garage
Integral garage with light and power and an electric roller door.
First Floor Accommodation
Carpeted stairs rising to the first floor. Doors to Lounge/Diner and Kitchen/Breakfast room.
Kitchen/Breakfast Room
4.27m x 2.39m - 14'0” x 7'10”
Recently installed Kitchen/Breakfast room to include a range of base and wall units with high gloss work surfaces incorporating a sink and drainer with mixer taps over. Integral fridge/freezer, four burner gas hob with electric oven and extractor over and built in microwave. Breakfast bar of similar finish to work surfaces. Two double glazed windows to the rear. Ceramic tile to splash back.
Lounge/Dining Room
5.31m x 4.29m - 17'5” x 14'1”
Spacious light and airy lounge with two double glazed windows to the front offering sensational water views and natural light in abundance. Wood effect laminate flooring. Radiator. Coal effect electric fire on hearth.
Second Floor Accommodation
Carpeted stairs rising to the first floor. Doors to both bedrooms.
Bedroom One
3.68m x 3.38m - 12'1” x 11'1”
Main double bedroom with two double glazed windows to the front offering extensive water views and an open outlook. Fitted carpet. Range of built in wardrobes. Door to En Suite bathroom.
En Suite Bathroom
Double glazed opaque window to side. Closed in cistern w.c and wash hand basin with vanity under. Free standing roll top bath. Ceramic tile to splash back and walls.
Bedroom Two
4.17m x 3.53m - 13'8” x 11'7”
Second double bedroom with two double glazed windows to the rear. Double built in wardrobe. High gloss laminate flooring. Radiator. Door to :
En Suite Shower Room
Closed cistern w.c and wash hand basin with vanity under. Double glazed shower enclosure with shower in situ. Chrome heated towel rail. Ceramic tile flooring and splash back.
Outside
To the front: Driveway providing off road parking and access to the garage via an electric up and over.
To the side: Pedestrian side access to the rear.
To the rear: Enclosed garden laid to paving with further lawn area. Mature trees.
For more information about this property, please contact
Priory Estates & Lettings, CF62 on +44 1446 728061 * (local rate)
Disclaimer
Property descriptions and related information displayed on this page, with the exclusion of Running Costs data, are marketing materials provided by Priory Estates & Lettings, and do not constitute property particulars. Please contact Priory Estates & Lettings for full details and further information. The Running Costs data displayed on this page are provided by PrimeLocation to give an indication of potential running costs based on various data sources. PrimeLocation does not warrant or accept any responsibility for the accuracy or completeness of the property descriptions, related information or Running Costs data provided here.





















































.png)

