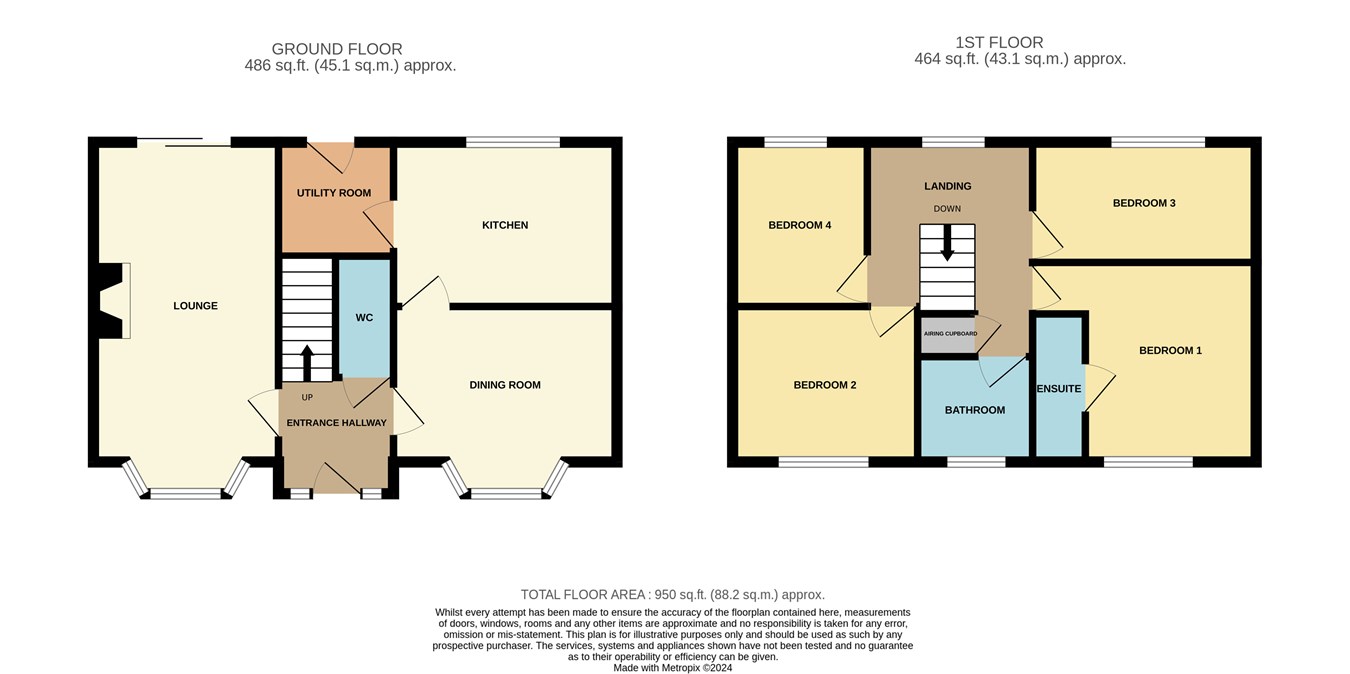Detached house for sale in Mallard Close, Essendine, Stamford PE9
* Calls to this number will be recorded for quality, compliance and training purposes.
Property features
- Detached Family House
- Entrance Hall Way, Cloakroom
- Lounge & Separate Dining Room
- Modern Kitchen, Utility Room
- Four Bedrooms
- Family Bathroom & Ensuite Shower Room
- Double Garage
- Enclosed Private Rear Grden
Property description
Agents Note
This particular property benefits from high speed fibre to the house and also an unvented hot water cylinder which means that the water pressure for showers etc is always high.
Ground Floor
Accommodation
uPVC part glazed front door and glazed side panels to Entrance Hallway: Inset floor mat, engineered oak flooring, radiator, stairs to first floor, wall mounted heating controller.
Cloakroom
Low level WC with concealed flush, pedestal wash hand basin, splash back tiling, ceramic floor tiles, radiator, extractor fan.
Lounge
9' 9" x 16' 10" (2.97m x 5.13m) Engineered oak flooring, open fire place with Clipsham stone surround, TV point, radiator, sliding patio doors to outside.
Dining Room
7' 11" x 11' 9" (2.41m x 3.58m) Engineered oak flooring, bay window to front, radiator.
Kitchen
8' 5" x 11' 9" (2.57m x 3.58m) Cream fronted wall mounted and floor standing fitted cupboards, complimentary dark fitted worktops and splash back tiling, inset one and a quarter bowl polycarbonate sink and drainer with mixer taps, four ring ceramic hob with extractor fan over, double electric oven, integrated dishwasher, vinyl flooring.
Utility Room
6' 0" x 6' 1" (1.83m x 1.85m) Wall mounted and floor standing cream fronted cupboards, complimentary fitted worktops and splash back tiling, space and plumbing under worktop for automatic washing machine, space for fridge/freezer, vinyl flooring, part glazed uPVC door to rear.
First Floor
Landing
Access to roof storage space, airing cupboard.
Bedroom 1
10' 7" x 8' 11" (3.23m x 2.72m) Wardrobes to part one wall, TV point, radiator, window to front.
Ensuite Shower Room
Shower cubicle with glass door, wash hand basin, low level WC with concealed flush, fully tiled walls, ceramic floor tiles, chrome heated ladder towel rail.
Bedroom 2
9' 10" x 8' 6" (3.00m x 2.59m) Vinyl flooring, TV point, radiator, window to front.
Bedroom 3
5' 11" x 11' 11" (1.80m x 3.63m) Wardrobe, radiator, window to rear.
Bedroom 4
8' 1" x 6' 11" (2.46m x 2.11m) Wardrobe, radiator, window to rear.
Family Bathroom
5' 6" x 6' 0" (1.68m x 1.83m) Panelled bath with shower over, large umbrella type shower head and glass screen, large square wash hand basin, low level WC, ceramic floor tiles, chrome heated ladder towel rail, electric shaver point, extractor fan.
Externally
Garden
The rear garden is a lovely feature of this property and offers a good degree of privacy. There is a block paved patio with raised flower beds which are currently slabbed over but these can easily be removed. The remainder of the garden is laid to a neat shaped lawn with well stocked deep borders and a further raised flower bed at the end of the garden. Included in the sale is a timber summer house. To the side of the house is a further paved patio with space for a clothes line. This is also the area where the oil tank is located.
The front of the private benefits from a large driveway with ample parking for several cars. This leads to a detached double garage with an up and over garage door.
Property info
For more information about this property, please contact
Eckfords Property Scene, PE10 on +44 1778 428058 * (local rate)
Disclaimer
Property descriptions and related information displayed on this page, with the exclusion of Running Costs data, are marketing materials provided by Eckfords Property Scene, and do not constitute property particulars. Please contact Eckfords Property Scene for full details and further information. The Running Costs data displayed on this page are provided by PrimeLocation to give an indication of potential running costs based on various data sources. PrimeLocation does not warrant or accept any responsibility for the accuracy or completeness of the property descriptions, related information or Running Costs data provided here.


























.png)

