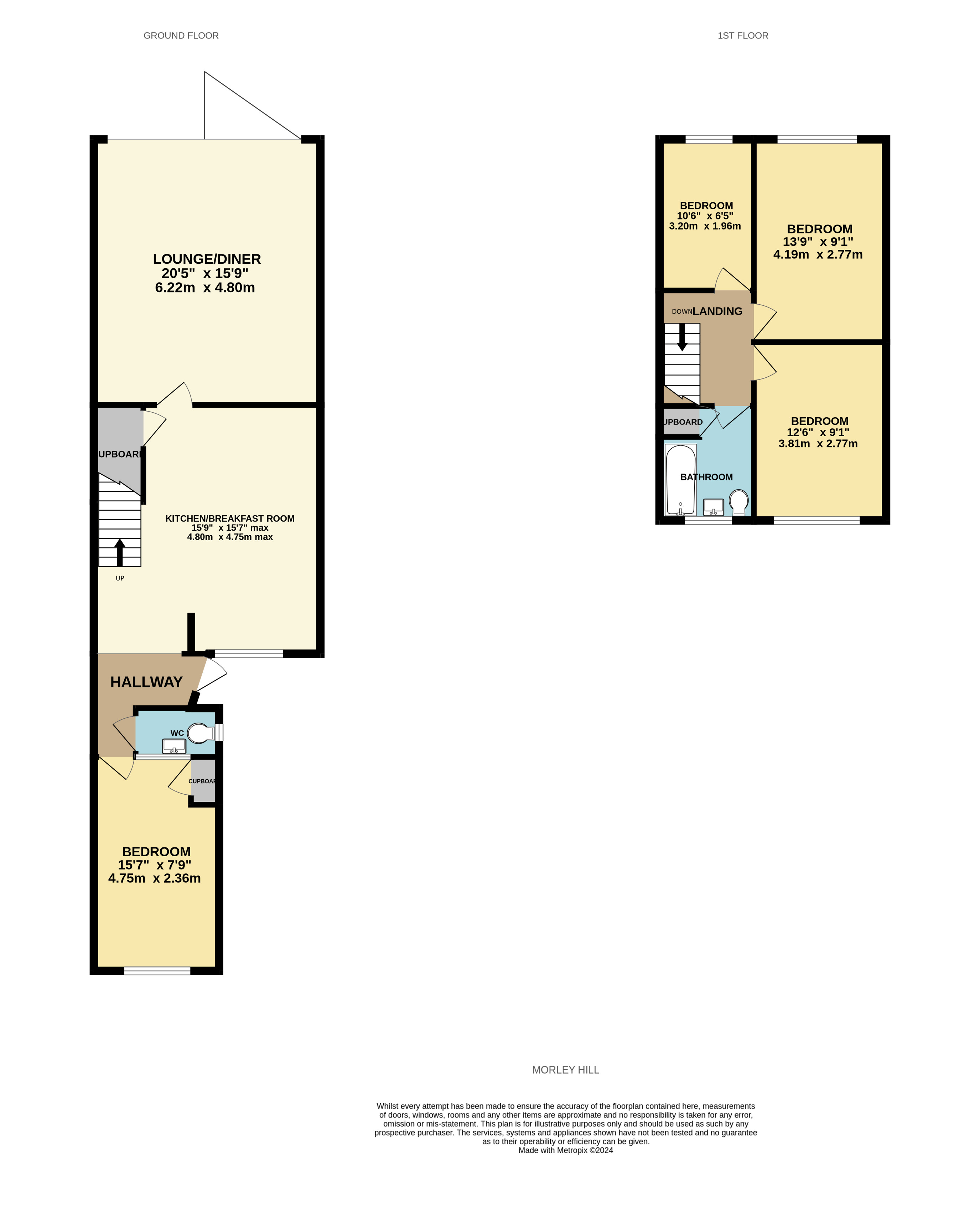Terraced house for sale in Morley Hill, Corringham, Stanford Le Hope, Essex SS17
* Calls to this number will be recorded for quality, compliance and training purposes.
Property features
- Feature kitchen/dining & living space
- Great location for amenities
- 360 Virtual tour
- Impressive bathroom
- Off road parking
- Low maintenance garden
Property description
Guide Price: £425,000 to £450,000. Stunning, stylish and generously sized throughout this outstanding extended 4 bedroom home, packed with impressive features, presenting as an exceptional opportunity to purchase a beautiful family home located in a well regarded position close to amenities.
Entrance Reception:
Radiator. Wood style flooring. Coved cornice to smooth plastered ceiling with inset lights. Via double glazed door.
Ground floor wc: 4'8" x 2'6" (1.42m x 0.76m)
Double glazed window. Wc, wash hand basin, part tiled walls and smooth plastered ceiling.
Kitchen/Dining: 15'9" max x 15'7" max (4.8m max x 4.75m max)
Wood style flooring. Smooth plastered ceiling with inset lights. Stunning kitchen/dining design, one of many standard features for this home, beautifully presented with range of contrasting units with complimentary work surfaces and splash backs. A range of appliances incorporated including fridge and freezer, twin ovens, wine chiller, washing machine and dishwasher. Stairs leading to first floor with understairs cupboard.
Lounge: 20'5" x 15'9" (6.22m x 4.8m)
Feature radiators. Wood style flooring. Coved cornice to smooth plastered ceiling with inset lights. Outstanding lounge for generous size and stylish presentation having benefitted from extension to the home. Presented with feature width double glazed doors opening out to the garden.
Ground floor bedroom 3: 15'7" x 7'9" (4.75m x 2.36m)
Double glazed window to front. Radiator. Wood style flooring. Smooth plastered ceiling. Versatile ground floor bedroom, nicely presented with built-in cupboard.
Landing: 7'6" x 6'4" (2.29m x 1.93m)
Wood style flooring. Coved cornice to smooth plastered ceiling. The landing has access hatch to loft space and doors to bedrooms and bathroom.
Bedroom 1: 13'9" x 9'1" (4.2m x 2.77m)
Double glazed window to rear. Radiator. Fitted carpet. Coved cornice to smooth plastered ceiling. Positioned with outlook to the rear, comprising: Fitted wardrobes.
Bedroom 2: 12'6" x 9'1" (3.8m x 2.77m)
Double glazed window to front. Wood style flooring. Coved cornice to smooth plastered ceiling with inset lights. Spacious 2nd bedroom.
Bedroom 4: 10'6" x 6'5" (3.2m x 1.96m)
Double glazed window to rear. Fitted carpet. Coved cornice to ceiling. Well proportioned 4th bedroom.
Bathroom:
Double glazed window to front. Tiled walls and flooring. Smooth plastered ceiling. Impressive bathroom presented with bath, wc and wash hand basin (shower over bath).
Exterior:
Rear Garden:
A garden ready for leisure and unwinding with low maintenance theme comprising: Shaped patio and artificial lawn. Gated to rear.
Front Exterior:
Well presented block paviour style frontage with decorative border and providing off road parking.<br /><br />
Property info
For more information about this property, please contact
John Cottis & Co, SS17 on +44 1375 659187 * (local rate)
Disclaimer
Property descriptions and related information displayed on this page, with the exclusion of Running Costs data, are marketing materials provided by John Cottis & Co, and do not constitute property particulars. Please contact John Cottis & Co for full details and further information. The Running Costs data displayed on this page are provided by PrimeLocation to give an indication of potential running costs based on various data sources. PrimeLocation does not warrant or accept any responsibility for the accuracy or completeness of the property descriptions, related information or Running Costs data provided here.




































.png)

