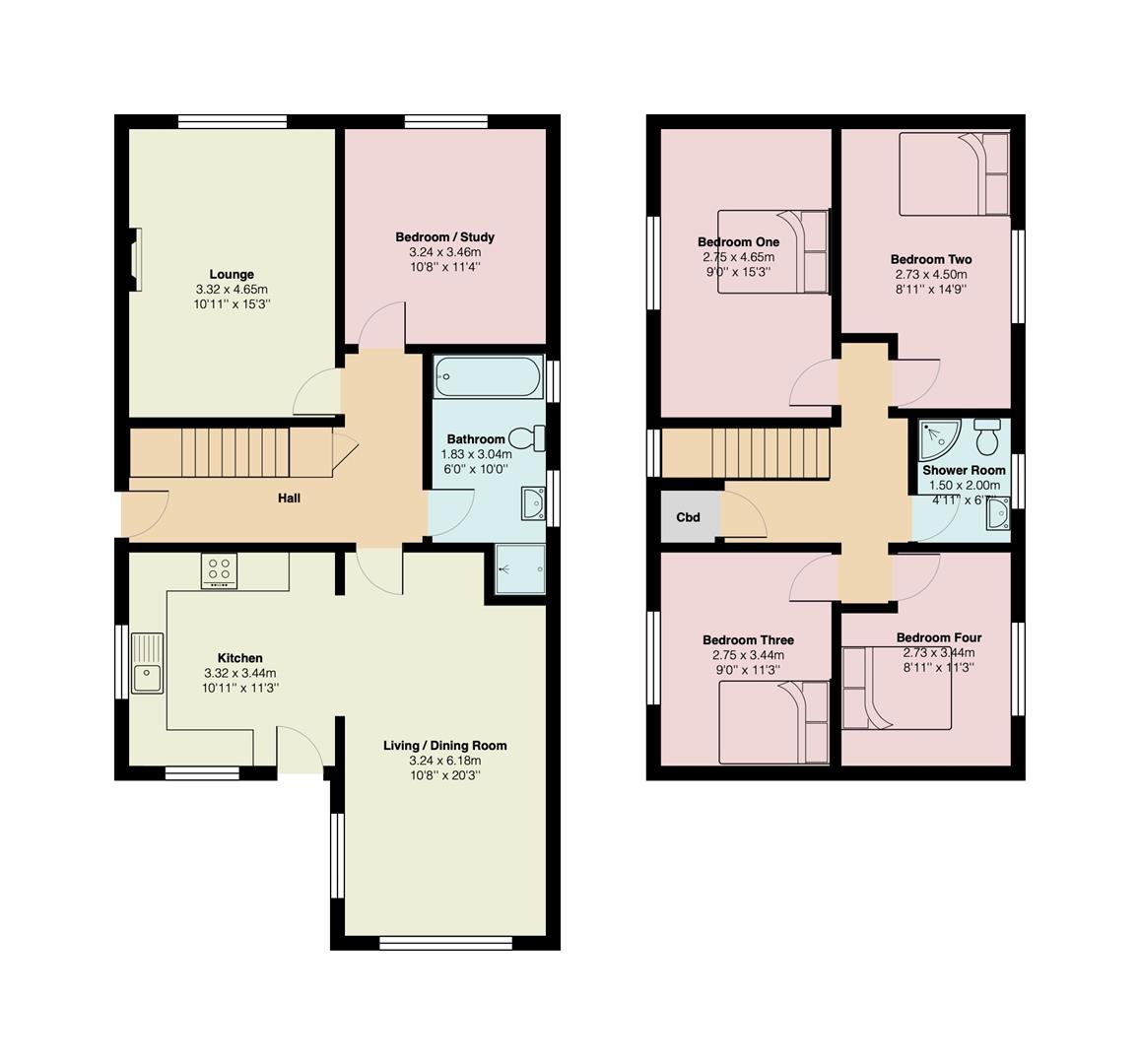Detached bungalow for sale in Forge Wood Close, Halton, Lancaster LA2
* Calls to this number will be recorded for quality, compliance and training purposes.
Property description
Situated on a substantial corner plot within the sought-after village of Halton, this spacious five-bedroom detached residence on Forge Wood Close presents an appealing option for families. Offered with no onward chain, the property boasts a deceptive spaciousness and a flexible layout, making it an ideal choice for a growing family. Additionally, the generously sized gardens provide the opportunity for further extension. The ground floor features a welcoming entrance hall, a contemporary fitted kitchen seamlessly connected to an extended living dining room, an inviting lounge, a double bedroom, and a four-piece bathroom suite. The first floor accommodates four sizeable bedrooms, all capable of accommodating double beds, and a stylish shower room suite. Externally, the substantial garden to the side and rear offers an excellent play area for children and enjoys the advantage of backing onto open green spaces at the rear, creating a tranquil retreat. The front of the property features a driveway for off-road parking and a single garage, accessible from the rear garden as well.
Conveniently located for Lancaster, the property is well-supported by nearby amenities, including falling within the catchment area for several outstanding secondaries schools, including the Girls’ and Boys’ Grammar schools and Ripley St Thomas’, highly regarded universities, and a variety of city centre high street shops, bars, and restaurants within easy reach. Halton itself is easily accessible due to the nearby M6 link road and upgraded B4RN broadband in the local area. The village offers a popular pub, a highly regarded primary school, village shops, a butcher, a chemist, and a superb community centre, all within walking distance.
Ground Floor
Kitchen
Modern fitted kitchen open plan with the dining area and with a range of base and wall mounted units, four ring ceramic hob with fan oven beneath, plumbing for washing machine, space for a fridge freezer, sink and drainer unit. Also with windows to side and rear aspects, laminate flooring, radiator and ceiling lights.
Living Dining Room
Spacious open plan room with flexibility in terms of layout, with windows to side and rear aspects, laminate flooring, radiators and ceiling lights.
Lounge
Relaxing front lounge with a feature fire place, window to front aspect, radiator and ceiling light.
Bedroom / Study
Large double bedroom currently used as a study, with a window to front aspect, radiator and ceiling light.
Bathroom
Four piece suite with a panel bath, shower cubicle, a low flush WC and a wash hand basin. Windows to side aspects, laminate flooring, towel radiator and ceiling lights.
First Floor
Bedroom One
Good sized double bedroom with a window to side aspect, radiator and ceiling light.
Bedroom Two
Another good sized double bedroom with a window to side aspect, radiator and ceiling light.
Bedroom Three
Another good sized double bedroom with a window to side aspect over looking the side garden, radiator and ceiling light.
Bedroom Four
Large single bedroom or smaller double bedroom, with a window to side aspect, radiator and ceiling light.
Shower Room
Three piece suite with a shower cubicle, low flush WC and wash hand basin. Window to side aspect, towel radiator and ceiling light.
External
Property occupies a sizeable corner plot with a large garden offering a plenty of lawn space, an ideal space for a relaxing seating area and a variety of flower beds. To the front is a small mature garden that adds plenty of kerb appeal, along side a driveway providing off road parking for at least two vehicles and leads into the single garage. Rear access to the garage can also be found by the rear seating area.
Council Tax
Band E
Property info
For more information about this property, please contact
Houseclub, LA2 on +44 1524 937907 * (local rate)
Disclaimer
Property descriptions and related information displayed on this page, with the exclusion of Running Costs data, are marketing materials provided by Houseclub, and do not constitute property particulars. Please contact Houseclub for full details and further information. The Running Costs data displayed on this page are provided by PrimeLocation to give an indication of potential running costs based on various data sources. PrimeLocation does not warrant or accept any responsibility for the accuracy or completeness of the property descriptions, related information or Running Costs data provided here.
































.png)
