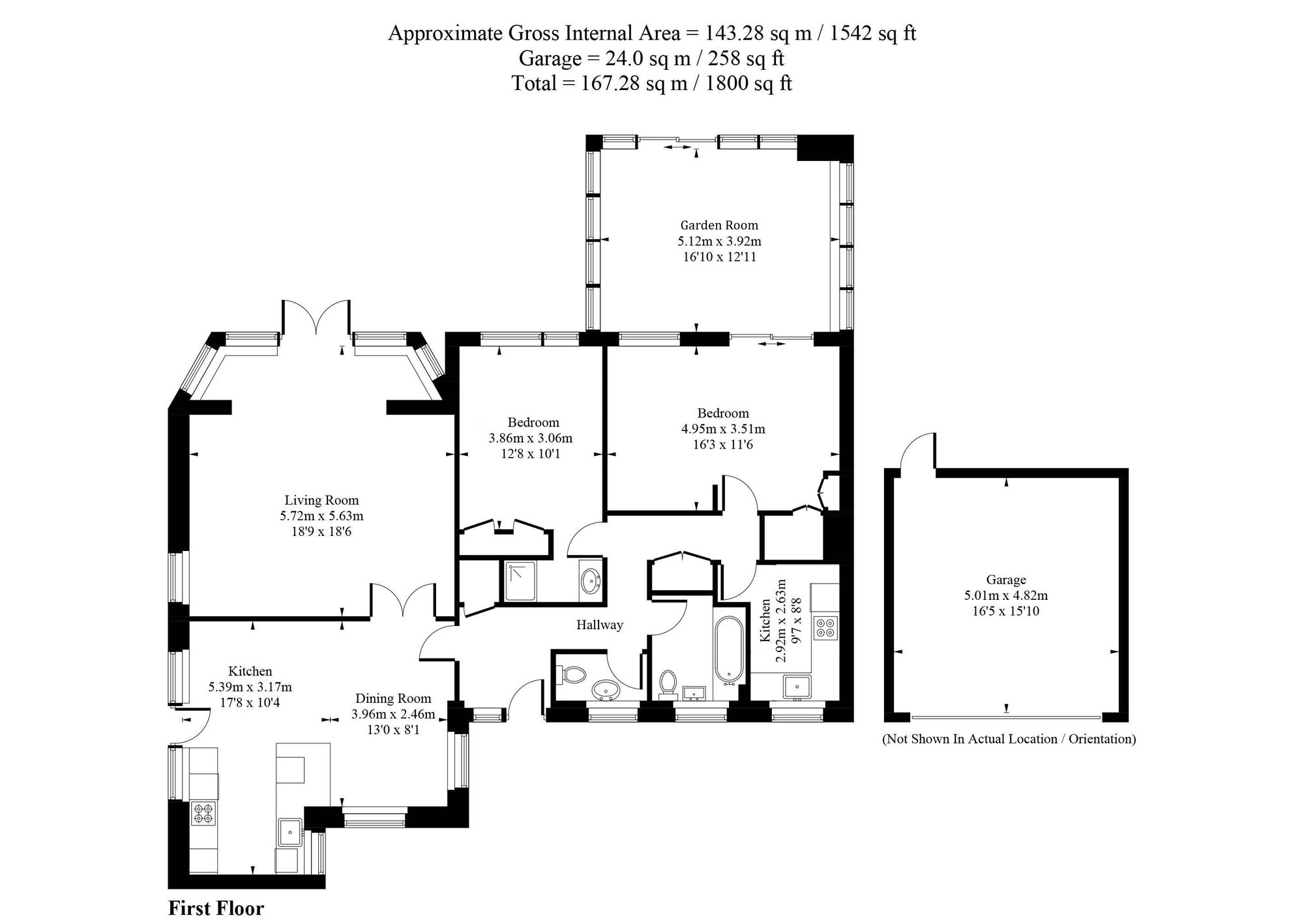Detached bungalow for sale in 2 Swan Lane, Long Hanborough OX29
* Calls to this number will be recorded for quality, compliance and training purposes.
Property features
- Detached bungalow offering flexible accommodation
- Large gardens and double garage
- Spacious living room and family/garden room
- Kitchen/dining room and a second kitchen
- Formerly 4 bedrooms and now arranged as 2 bedrooms
- Lovely edge of village location
Property description
A modern detached bungalow enjoying large gardens in a lovely edge of village setting and offering flexible accommodation with potential to remodel/extend, subject to obtaining any necessary consents.
We understand the property was formerly a four bedroom home but is now arranged as two bedrooms as a wall separating two bedrooms has been removed, and a second kitchen installed. The accommodation briefly comprises entrance hall, cloakroom, a generous living room with French doors accessing the rear garden (gas fire disconnected), spacious kitchen/dining room, second kitchen, lovely family/garden room, two bedrooms (shower and wash basin to the main bedroom) and a bathroom. Double garage with electric door, off road parking, gas central heating (electric underfloor heating to garden room), solar panels and septic tank drainage. The driveway into the close is jointly maintained by five properties and it was resurfaced in 2018/19. Conservation Area.
Long Hanborough is well positioned in the triangle between Witney, Oxford and Woodstock. It also boasts a railway station with a service to Oxford and London, bus service, a primary school, surgery, Co-op, post office and a couple of public houses. The village is an attractive mixture of old and modern property straddling the A4095 which provides access to the major routes.
Living Room (5.72m x 5.63m)
Kitchen/Dining Room (5.63m x 5.93m)
Second Kitchen (2.92m x 2.63m)
Family/Garden Room (5.12m x 3.92m)
Bedroom (3.86m x 3.06m)
Bedroom (4.95m x 3.51m)
Garden
Large gardens
Parking - Garage
Double garage with electric door and off road parking.
Property info
For more information about this property, please contact
Martyn Cox & Company, OX28 on +44 1993 639910 * (local rate)
Disclaimer
Property descriptions and related information displayed on this page, with the exclusion of Running Costs data, are marketing materials provided by Martyn Cox & Company, and do not constitute property particulars. Please contact Martyn Cox & Company for full details and further information. The Running Costs data displayed on this page are provided by PrimeLocation to give an indication of potential running costs based on various data sources. PrimeLocation does not warrant or accept any responsibility for the accuracy or completeness of the property descriptions, related information or Running Costs data provided here.










































.png)

