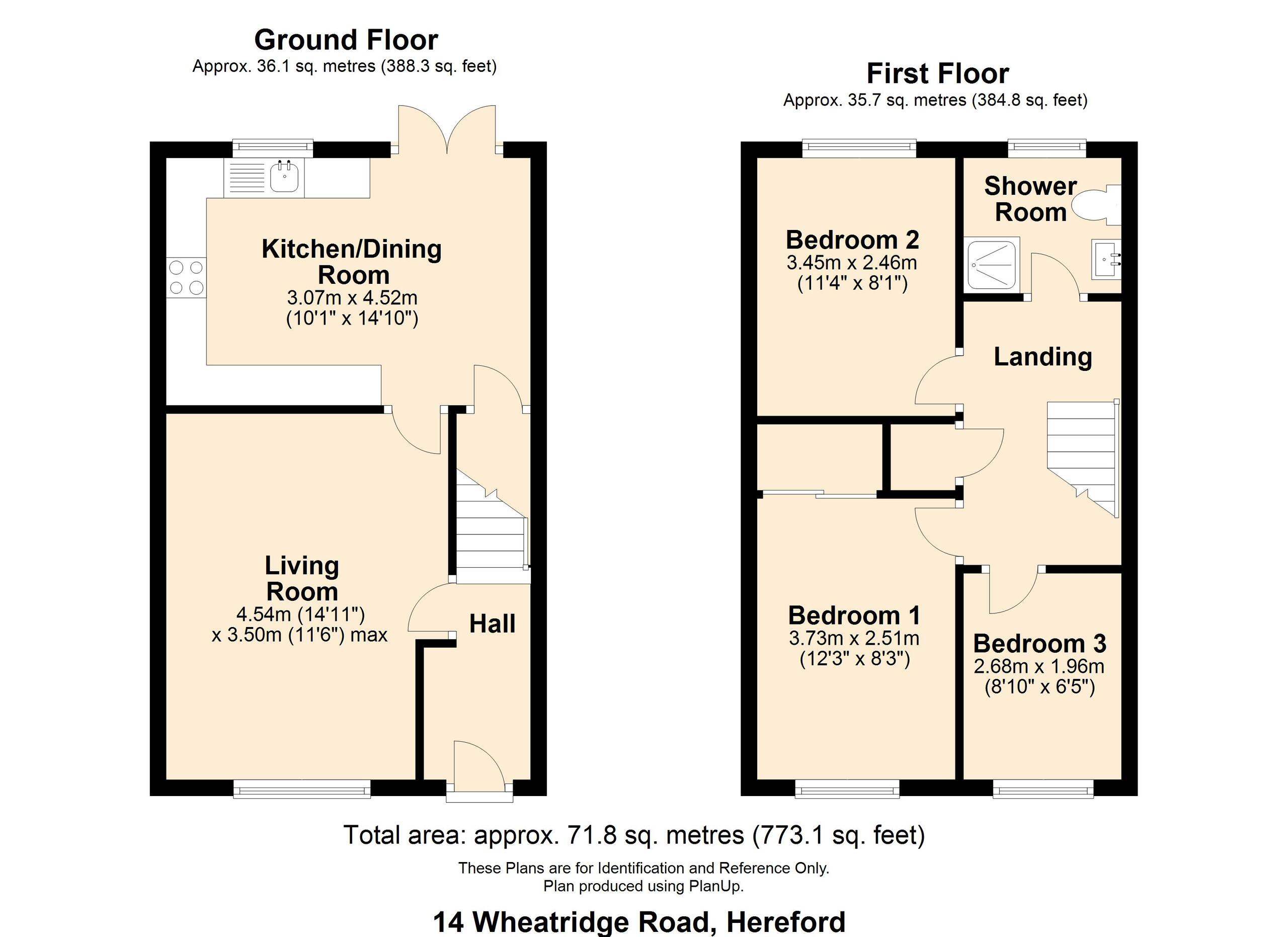Semi-detached house for sale in Wheatridge Road, Belmont, Hereford, Herefordshire HR2
* Calls to this number will be recorded for quality, compliance and training purposes.
Property features
- 50% Shared Ownership Property
- Semi-detached with Three Bedrooms
- Detached Garage and Parking
- Popular Residential Location of Belmont
- Staircasing Available up to 100%
- Lease currently being extended to additional 99 Years
- Rent/Service Charge £270 pcm
Property description
A Well Presented Semi Detached House | Shared Ownership Property | 3 Bedrooms | Parking and Garage | Living Room | Kitchen/ Dining Room | Good Size Enclosed Rear Garden | No Onward Chain
Located 1.5 miles south of the city in the popular residential area of Belmont, with great local amenities that include: Tesco, garage, pharmacy, doctors surgery and bus services. A wider range of amenities can be found in the city centre itself including restaurants, a range of shops, multiplex cinema, primary and secondary schools.
This semi-detached property in a popular residential area is well presented on the outside, tucked away in Belmont with a large garage and off-road parking space.
Stepping through the front door, there is an entrance hall with stairs directly opposite. A recess on the left allows space for coats and shoes etc. Without making the space feel cluttered.
Moving through a left-hand door just before the stairs, you enter into the large living room. It has the capacity to accommodate two large sofas, a coffee table, and plenty of wall space to leave room for the TV. The lounge's large window is double glazed and the property is positioned in such a way the room does not feel overlooked.
The kitchen diner space has an open plan layout, with light entering through the glass patio doors. Adjacent to the round four seat table is under stair storage. The kitchen is a good size, with plenty of work top and cupboard storage space.
The garden is well maintained, with both patio and green space. The fencing is in good condition and the local houses are positioned so as not to feel overlooked. There is also a wide grass passageway that leads to the front of the property.
The property's upstairs space has a tiled family bathroom at the top of the stairs with a modern shower, toilet, and wash basin with vanity mirror. The property has two large double bedrooms with the master bedroom being the largest and with built in wardrobe storage. The final bedroom is smaller single room that could be used as a bedroom or office space.
Agents Notes
Shared Ownership Property available for a 50% share for £120,000 (full market value £240,000)
Total monthly rent and service charge £270.41 payable to Citizen Housing who will act as the landlord for the remaining 50%. Lease is currently being extended by an additional 99 years.
Any buyers will need to be eligible for the Help to Buy Shared Ownership scheme.
Services & Expenditure Information
Tenure: Leasehold - 50% Shared Ownership property with Citizen Housing
Services Connected: All mains services are connected. Gas Central Hating, Double Glazing
Council Tax Band: C
Broadband availability: Ultrafast 2000Mbps
Phone Coverage: 4g available
Jackson Property Compliance
Consumer protection from unfair trading regulatons 2008 (cpr) We endeavour to ensure that the details contained in our marketing are correct through making detailed enquiries of the owner(s), however they are not guaranteed. Jackson Property Group have not tested any appliance, equipment, fixture, fitting or service. Any intending purchasers must satisfy themselves by inspection or otherwise as to the correctness of each statement contained within these particulars. Any research and literature advertised under the material information act will have been done at the time of initial marketing by Jackson Property
Services & Expenditures advertised have been taken from and
Jackson Property may be entitled to commission from other services offered to the client or a buyer including but not limited to: Conveyancing, Mortgage, Financial advice and surveys.
Property info
For more information about this property, please contact
Jackson Property, HR4 on +44 1432 644341 * (local rate)
Disclaimer
Property descriptions and related information displayed on this page, with the exclusion of Running Costs data, are marketing materials provided by Jackson Property, and do not constitute property particulars. Please contact Jackson Property for full details and further information. The Running Costs data displayed on this page are provided by PrimeLocation to give an indication of potential running costs based on various data sources. PrimeLocation does not warrant or accept any responsibility for the accuracy or completeness of the property descriptions, related information or Running Costs data provided here.




























.png)