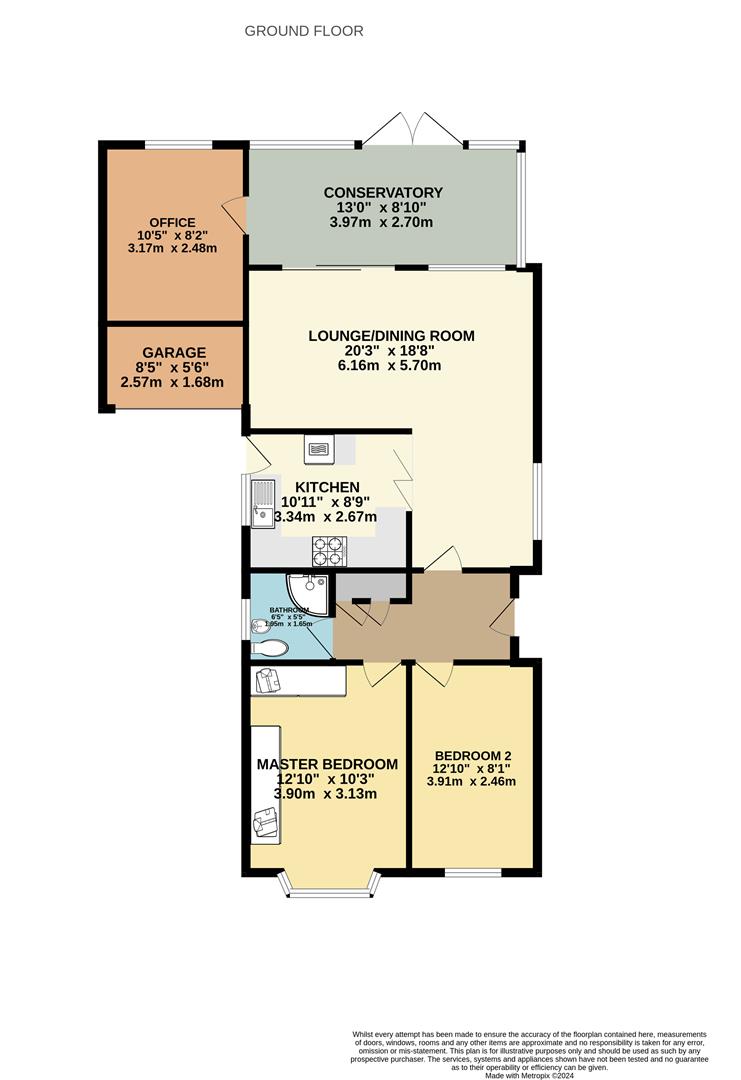Detached bungalow for sale in Ockendon Way, Walton On The Naze CO14
* Calls to this number will be recorded for quality, compliance and training purposes.
Property features
- No Onward Chain
- Two Double Bedrooms
- Office/Craft Room
- L Shape Lounge/Diner
- South Facing Rear Garden
- Close To Triangle Shopping Centre
Property description
Situated in the highly desirable Homelands estate, in proximity to the bustling Triangle shopping centre, presents an inviting two-bedroom detached bungalow. This charming property comes complete with the added convenience of a versatile office/craft room, a delightful conservatory, and a sun-drenched south-facing garden! Seize the opportunity to explore the perfect fusion of comfort and practicality. Contact us now to secure your exclusive viewing appointment!
Entrance Hall
Obscure double-glazed entrance door to side, fitted carpet, airing cupboard plus separate storage cupboard, loft access, radiator.
Lounge/Diner (6.16 max x 5.70 (20'2" max x 18'8"))
Double glazed windows to rear and side aspects, fitted carpet, radiators, double glazed sliding door to conservatory, folding door to kitchen.
Kitchen (3.34 x 2.67 (10'11" x 8'9"))
Comprising of one-and-a-half sink unit set in rolled edge work surfaces, range of base and eye level units, space for washing machine and fridge/freezer, extractor hood, integrated double oven. Double glazed window to side, double glazed door to side.
Conservatory (2.70 x 3.97 (8'10" x 13'0"))
Double glazed windows to rear and side aspects, double glazed French doors to rear garden, fitted carpet, door to office/craft room.
Office/Craft Room (3.17 x 2.42 (10'4" x 7'11" ))
Double glazed window to rear aspect, fitted carpet, radiator.
Master Bedroom (3.90 x 3.13 (12'9" x 10'3"))
Double glazed bay window to front aspect, fitted carpet, fitted wardrobes, radiator.
Bedroom Two (3.91 x 3.13 (12'9" x 10'3" ))
Double glazed window to front aspect, fitted carpet, radiator.
Shower Room (1.95 x 1.65 (6'4" x 5'4"))
Suite comprising of corner shower unit, low-level WC, wash hand basin and radiator. Obscure double-glazed window to side.
Rear Garden
South facing, raised decking area, timber shed, remainder laid to lawn.
Front Garden
Block paved driveway providing off-road parking. Access to storage garage.
Storage Garage (1.68 x 2.57 (5'6" x 8'5"))
Fitted with an up and over door.
Property info
For more information about this property, please contact
Red Rock Estate Agency, CO16 on +44 1255 770943 * (local rate)
Disclaimer
Property descriptions and related information displayed on this page, with the exclusion of Running Costs data, are marketing materials provided by Red Rock Estate Agency, and do not constitute property particulars. Please contact Red Rock Estate Agency for full details and further information. The Running Costs data displayed on this page are provided by PrimeLocation to give an indication of potential running costs based on various data sources. PrimeLocation does not warrant or accept any responsibility for the accuracy or completeness of the property descriptions, related information or Running Costs data provided here.






























.png)
