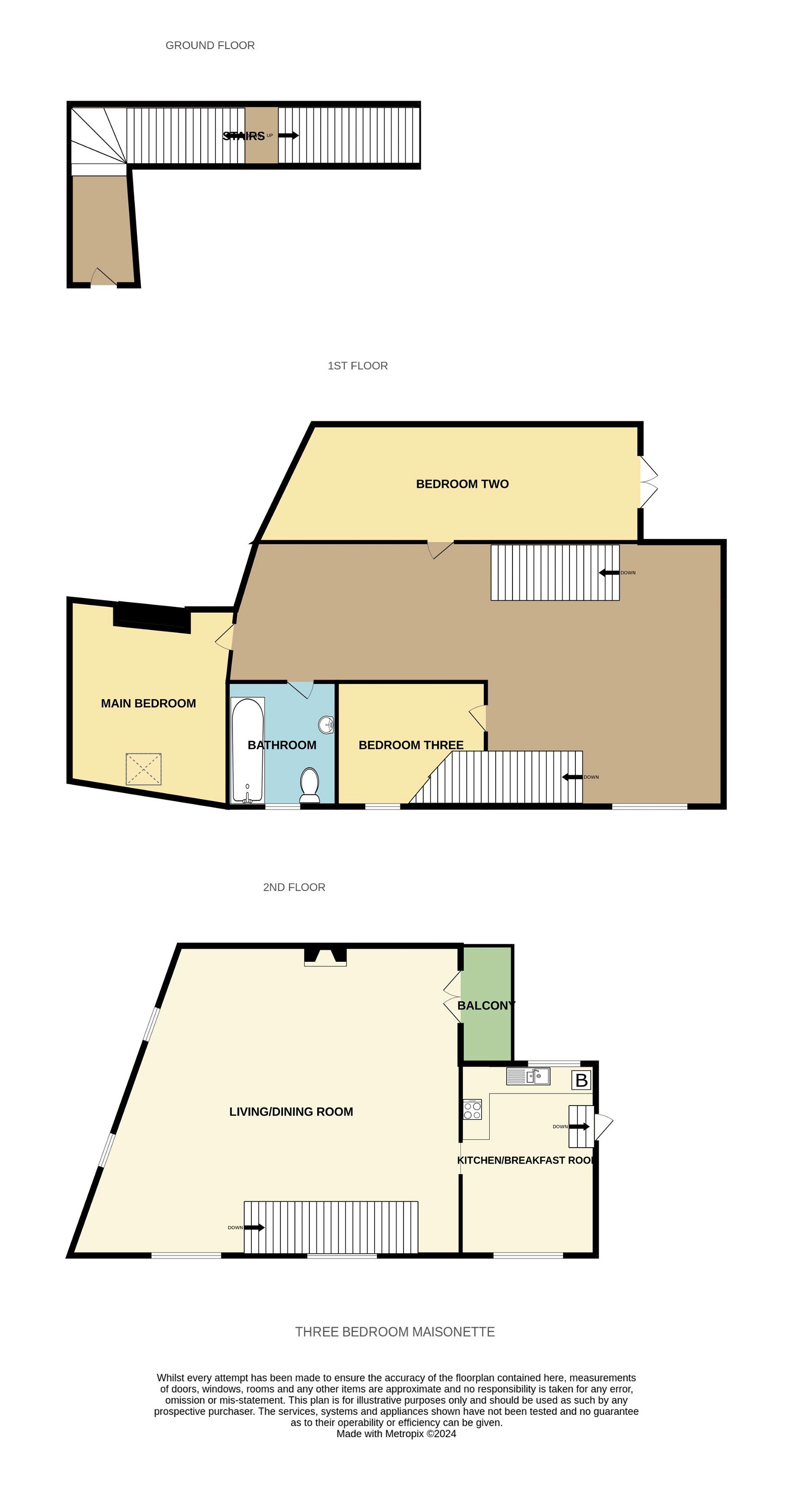Duplex for sale in West Street, Tavistock PL19
* Calls to this number will be recorded for quality, compliance and training purposes.
Property features
- Vaulted ceilings
- Open-plan living
- Views over town towards dartmoor
- Character features
- Lock-up & leave
- Three double bedrooms
- Quiet central location
- Balcony
- Letting potential
- Property ref: HB0447
Property description
Property ref: HB0447
Why would you live here? Location, Character and Space!
The Old Wooden Mill offers a truly unique living experience, a historic property boasting a range of features that seamlessly blend modern comforts with rustic charm. As you step inside, you are greeted by the grandeur of vaulted ceilings that open up the space, creating an inviting and airy atmosphere. The three double bedrooms provide ample room for relaxation and privacy, while the large landing offers additional flexible space for a home office or study area.
For nature enthusiasts, Dartmoor National Park is just a stone's throw away, offering endless opportunities for outdoor adventures. From scenic walking trails to rugged landscapes, Dartmoor's beauty is unparalleled. Immerse yourself in nature and discover hidden gems tucked away within this stunning natural playground.
Tavistock is a picturesque town, steeped in history and natural beauty. Tucked away in the stunning Devon countryside, it boasts breathtaking landscapes, ancient ruins, and an array of delightful shops and eateries. The Old Wooden Mill stands as a testament to the town's commitment to preserving its unique heritage while embracing the future.
Landing - 7.51m x 2.19m (24'7" x 7'2")
main bedroom - 3.62m x 4.26m (11'10" x 13'11")
bedroom two - 6.2m x 2.42m (20'4" x 7'11")
bathroom - 2.17m x 1.8m (7'1" x 5'10")
bedroom three - 3.86m x 2m (12'7" x 6'6")
living/dining room - 7.62m x 6.49m (25'0" x 21'3")
balcony - 2.44m x 1.06m (8'0" x 3'5")
kitchen/breakfst room - 2.72m x 4.98m (8'11" x 16'4")
utilities: Water, gas & electricity
tenure: Leasehold - 967 years remaining (freeholder truro diocease)
council tax band: A
management charges: circa £2,000
ground rent: £10 per annum
directions: WHAT3WORDS ///sailor.just.swaps
Property info
For more information about this property, please contact
eXp World UK, WC2N on +44 1462 228653 * (local rate)
Disclaimer
Property descriptions and related information displayed on this page, with the exclusion of Running Costs data, are marketing materials provided by eXp World UK, and do not constitute property particulars. Please contact eXp World UK for full details and further information. The Running Costs data displayed on this page are provided by PrimeLocation to give an indication of potential running costs based on various data sources. PrimeLocation does not warrant or accept any responsibility for the accuracy or completeness of the property descriptions, related information or Running Costs data provided here.



























.png)
