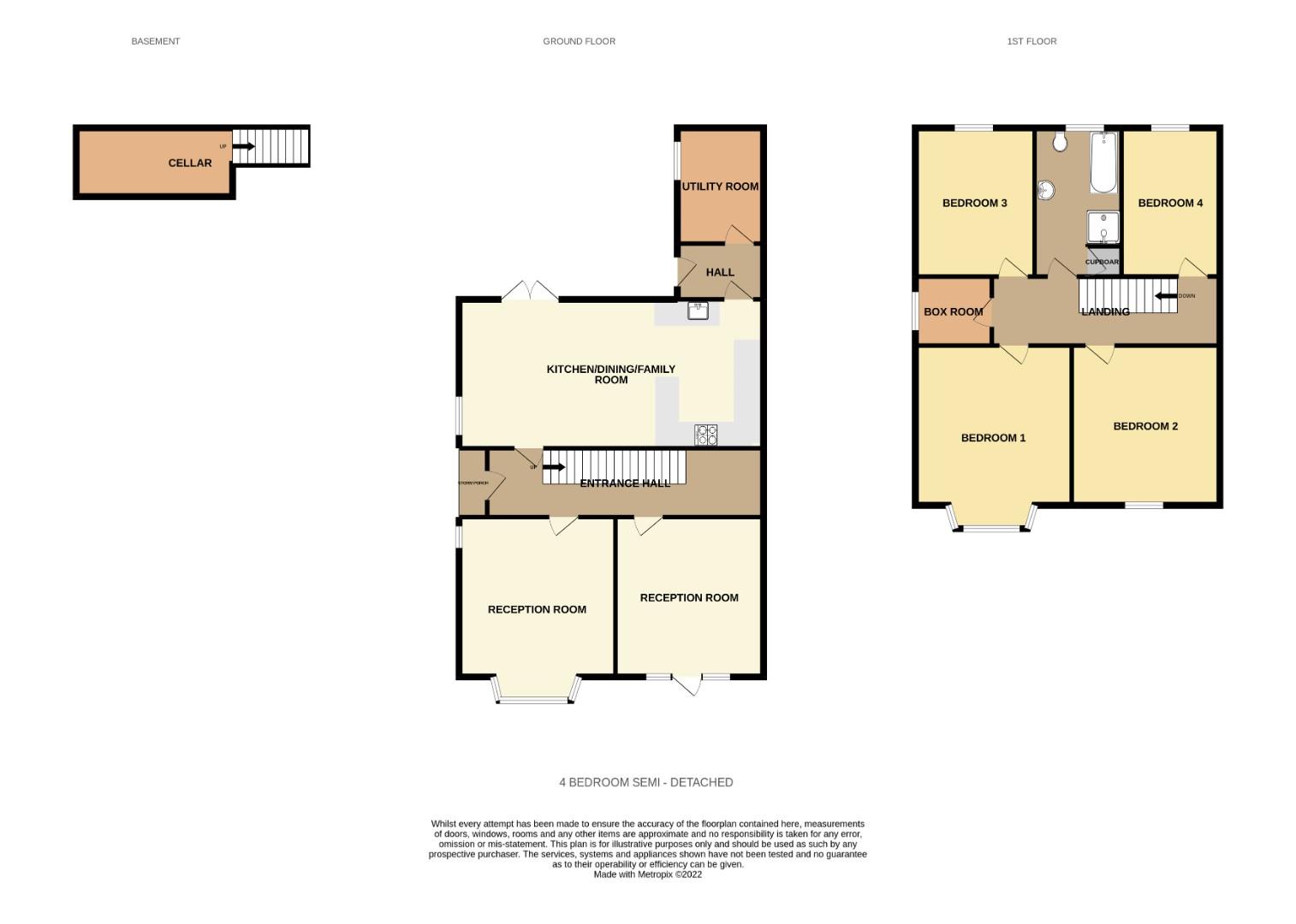Semi-detached house for sale in Swanlow Lane, Winsford CW7
* Calls to this number will be recorded for quality, compliance and training purposes.
Property features
- Victorian semi-detached
- Substantial home
- Dating back to 1890
- Four bedrooms
- Cellar
- Converted stables
- Original features
Property description
Set on arguably Winsford's most historic and desirable road, Swanlow Lane is an exciting and rare addition to the market. Dating back to 1890, this substantial Victorian semi-detached home is set on a good-sized front to back plot with off road parking to the front for a number of vehicles. Double gate's provide rear access with further parking which continues to the rear of the property if required. The rear garden has been carefully manicured and improved by the current owners and offers privacy and maturity as well as large ornate pond. A number of garden buildings provide varying uses with converted stable buildings providing storage/workshop space, a covered patio and seating area and large greenhouse for those gardeners amongst us. Internally all the principal ground floor rooms are off the grand central hallway which retains a host of original features with a feature timber staircase, tiled flooring, and ornate cornice and picture rails as well as access down to cellar. Off the hallway to the front are two reception rooms with bay window to one and door out to the front to the other. Both feature cast iron open fireplace's. To the rear of the property is a kitchen/dining/family room with a Victorian range oven being a focal point. French doors to rear garden and rear hall which in turn leads to a utility room. To the first floor there is a galleried landing with four double bedrooms plus an additional box room as well as a family four-piece bathroom with a roll -top bath and separate shower. Many of the rooms to the front of the property also have the added advantage of views towards Jodrell Bank and beyond.
Entrance Hall
Feature timber entrance door. Tiled flooring. Stairs to first floor. Door down to cellar. Doors to Reception Room One, Two and kitchen.
Reception Room One (4.22m x 3.94m plus bay (13'10 x 12'11 plus bay ))
Bay window to front and window to side. Cast iron fireplace.
Reception Room Two (4.24m x 3.94m (13'11 x 12'11))
Stripped and stained floorboards. Entrance door and windows to front. Cast iron fireplace.
Kitchen/Dining/Family Room (3.91m x 7.98m (12'10 x 26'2))
Spanning the full width of the rear of the home this room provides an open plan kitchen/dining/family area with a feature Victorian Cast Iron oven at one end. The kitchen area comprises a range of base and wall units with integrated four ring gas hob, oven and grill and extractor hood over, with space for a number of under counter appliances. A Belfast sink is mounted into a timber worktop with window into rear hallway and French doors to garden. Access to rear hallway which in turn leads to the utility room.
Utility Room (3.05m x 2.13m (10' x 7'))
Range of base and wall units. Plumbing and space for various appliances. Window to side.
Cellar
Stairs off the hallway lead down to the cellar which benefits from power and light.
Landing
Galleried landing with access to all first-floor rooms.
Bedroom One (4.24m x 3.96m plus bay (13'11 x 13' plus bay ))
Bay window to front.
Bedroom Two (4.24m x 3.91m (13'11 x 12'10 ))
Window to front. Stripped and stained floorboards.
Bedroom Three (3.66m x 3.30m (12' x 10'10 ))
Window to rear. Stripped and stained floorboards.
Bedroom Four (3.76m x 2.54m (12'4 x 8'4))
Window to rear. Stripped and stained floorboards.
Box Room (1.75m x 2.01m (5'9 x 6'7 ))
Window to side. Stripped and stained floorboards.
Bathroom
A four-piece suite comprising of Low-Level WC, pedestal wash hand basin, shower and enclosure and feature roll top bath. Storage cupboard. Window to rear.
Externally
A tarmac driveway provides off road parking to the front for a number of vehicles. Double gates provide access down the side of the property which in turn offers further parking to the side and rear if required. The original stables have been converted to provide a garage/storage space. A further outhouse with canopy provides a private seating area which overlooks the garden. The garden is well matured with feature ornate pond and large greenhouse.
Council Tax
Council Tax Band- E
Local Authority- Cheshire West and Chester
Property info
For more information about this property, please contact
CW Estate Agents, CW7 on +44 1606 622550 * (local rate)
Disclaimer
Property descriptions and related information displayed on this page, with the exclusion of Running Costs data, are marketing materials provided by CW Estate Agents, and do not constitute property particulars. Please contact CW Estate Agents for full details and further information. The Running Costs data displayed on this page are provided by PrimeLocation to give an indication of potential running costs based on various data sources. PrimeLocation does not warrant or accept any responsibility for the accuracy or completeness of the property descriptions, related information or Running Costs data provided here.




























































.png)