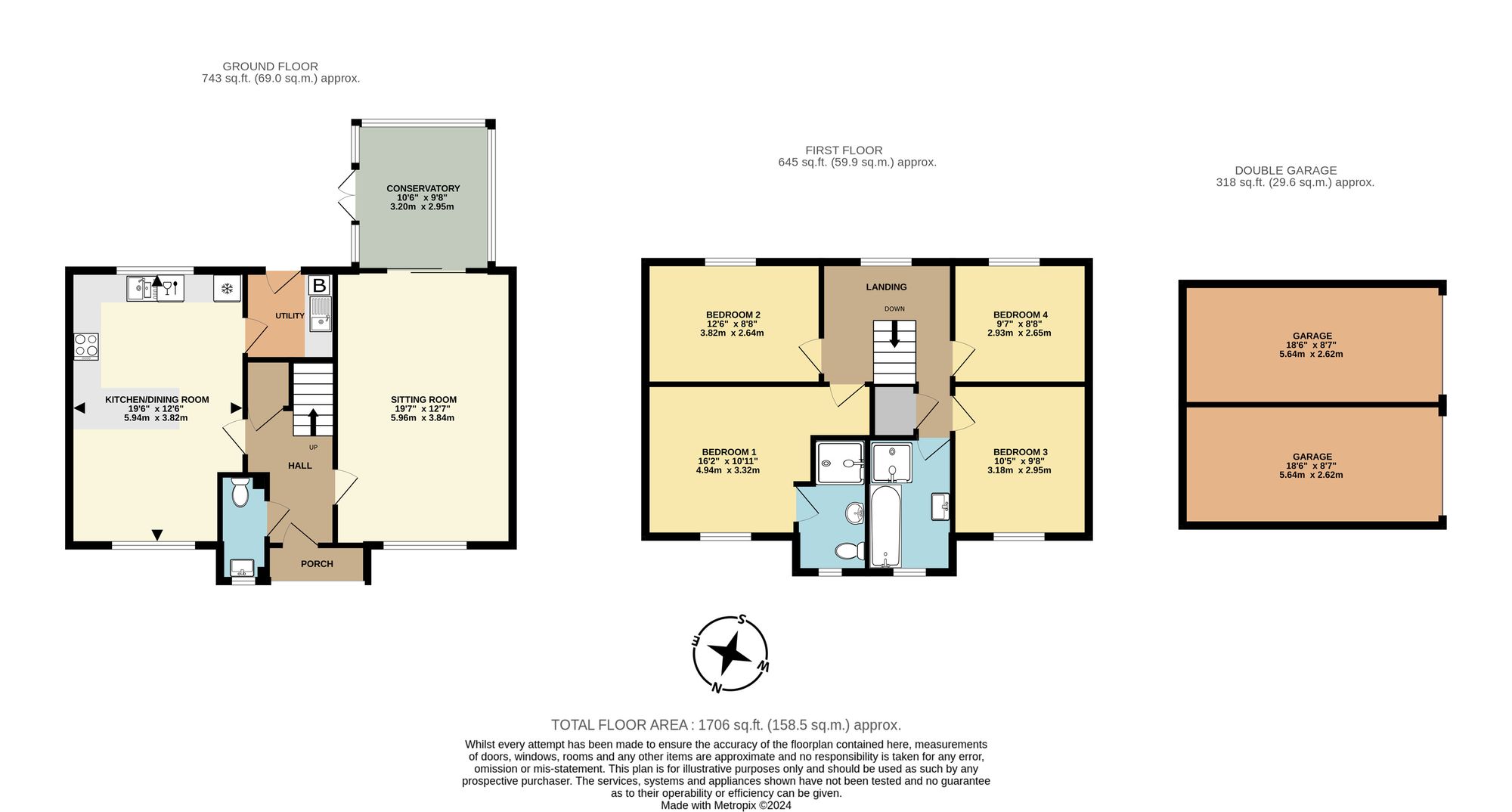Detached house for sale in Plantation Way, Torquay TQ2
* Calls to this number will be recorded for quality, compliance and training purposes.
Property features
- Modern detached house
- Reception hall & cloakroom
- Sitting room
- Conservatory
- Kitchen/dining room & utility
- 4 double bedrooms (principle en-suite)
- Family bathroom
- Walled garden, double garage & driveway parking
- EPC - B: 83
- Chain free
Property description
This modern detached house occupies a prime plot on the Plantation Way development by Messrs Cavanna Homes, commanding a southerly facing walled garden with double garage and extensive driveway parking beyond. The property is beautifully presented, with the living space arranged in a traditional design and the principal room flowing into the conservatory and garden.
The property stands within close proximity to the popular Willows shopping district where Marks and Spencer, Sainsburys, Boots, Next and a host of large chain stores can be found. Torbay Hospital also stands within easy reach, and for those who commute out of Torquay, access onto the A380 South Devon Highway is easily gained.
EPC Rating: B
Owners Insight
"We bought the house from Cavanna Homes when new in 2016. Working in Exeter at the time, the location was perfect to access the South Devon Expressway, and even quicker to Marks & Spencer! The house also gave us four generous bedrooms, southerly private garden, and double garage and parking which were hard to find with new build homes.
We love our home, but the time has come to downsize."
Step Inside
Open storm porch with obscure glazed entrance door opening to the reception hall with generous storage cupboard. Cloakroom with vanity unit, WC, electric consumer unit and obscure window. The sitting room enjoys a picture window to the front and sliding patio door to the conservatory with double glazed surround and top openers, glazed pitched roof and French doors to the garden. The kitchen/dining room is a spacious room enjoying a dual aspect with the dining area having a window to the front and the kitchen enjoying a southerly view over the private walled garden. Loosely divided by a breakfast bar with the kitchen being fitted with high gloss, pale grey fronted units and woodblock effect working surfaces with inset Franke sink. Integrated double oven, four ring gas hob with filter hood over, fridge and freezer, provisions for dishwasher. Utility with provision for washing machine and additional white good, unit housing the gas boiler, door to the rear garden.
Step Upstairs
From the Reception Hall stairs rise to the spacious First Floor Landing with generous storage cupboard and window overlooking the garden and across the surrounding area towards Cadewell. Principal bedroom with window to the front. En-suite with Roca suite of double shower, wash hand basin and WC. Shaver point, extractor fan and obscure window. There are 3 further double bedrooms, two with views over the garden and one to the front. Family bathroom with suite of panelled bath with shower attachment tap, shower cubicle, wash hand basin and WC. Heated towel rail, shaver point and obscure window.
Step Outside
The rear garden is fully enclosed with walled boundaries, mainly laid to lawn with mature palm and flower beds, sunny patio and paving running across the rear of the property and around the perimeter of the conservatory. Outside power and water. Useful covered storage areas for garden furniture storage and bin space. A pedestrian gate gives access to the double garaging and extensive block paviour driveway parking.
Additional Information
General information: Garages are on a 999 years lease from 01/01/2016. An annual contribution toward building insurance of the neighbouring coach house which they sit under of approx. £30, and ground rent of £10 per annum.
Service charge: Approx. £250 per annum payable to Greenbelt Group for maintenance of the communal grass, parks, and public spaces.
Council tax band - E (Torbay Council).
Our Area
Torquay is nestled on the warm South Devon coast being one of three towns along with Paignton and Brixham which form the natural east facing harbour of Torbay, sheltered from the English Channel. Torbay's wide selection of stunning beaches, picturesque coastline, mild climate and recreational facilities reinforce why it has rightfully earned the renowned nickname of the English Riviera.
Torquay Is Well Connected
By Train: Torquay Train Station has some direct lines to London Paddington and Birmingham and is just one stop from the main line Newton Abbot.
By Air: Exeter Airport provides both UK and international flights.
By Sea: Torquay Marina provides a safe haven for boats in all weathers, sheltered from the prevailing south-westerly winds.
Regional Cities of Exeter & Plymouth approximately 22 miles and 32 miles respectively. Magnificent Dartmoor National park approximately 12 miles.
Directions:
Sat nav TQ2 7SR. WHAT3WORDS: Exploring.improves.sprinting
Garden
Walled garden.
Parking - Double Garage
Two single garages with extensive driveway parking in front.
For more information about this property, please contact
John Lake, TQ1 on +44 1803 611275 * (local rate)
Disclaimer
Property descriptions and related information displayed on this page, with the exclusion of Running Costs data, are marketing materials provided by John Lake, and do not constitute property particulars. Please contact John Lake for full details and further information. The Running Costs data displayed on this page are provided by PrimeLocation to give an indication of potential running costs based on various data sources. PrimeLocation does not warrant or accept any responsibility for the accuracy or completeness of the property descriptions, related information or Running Costs data provided here.









































.jpeg)

