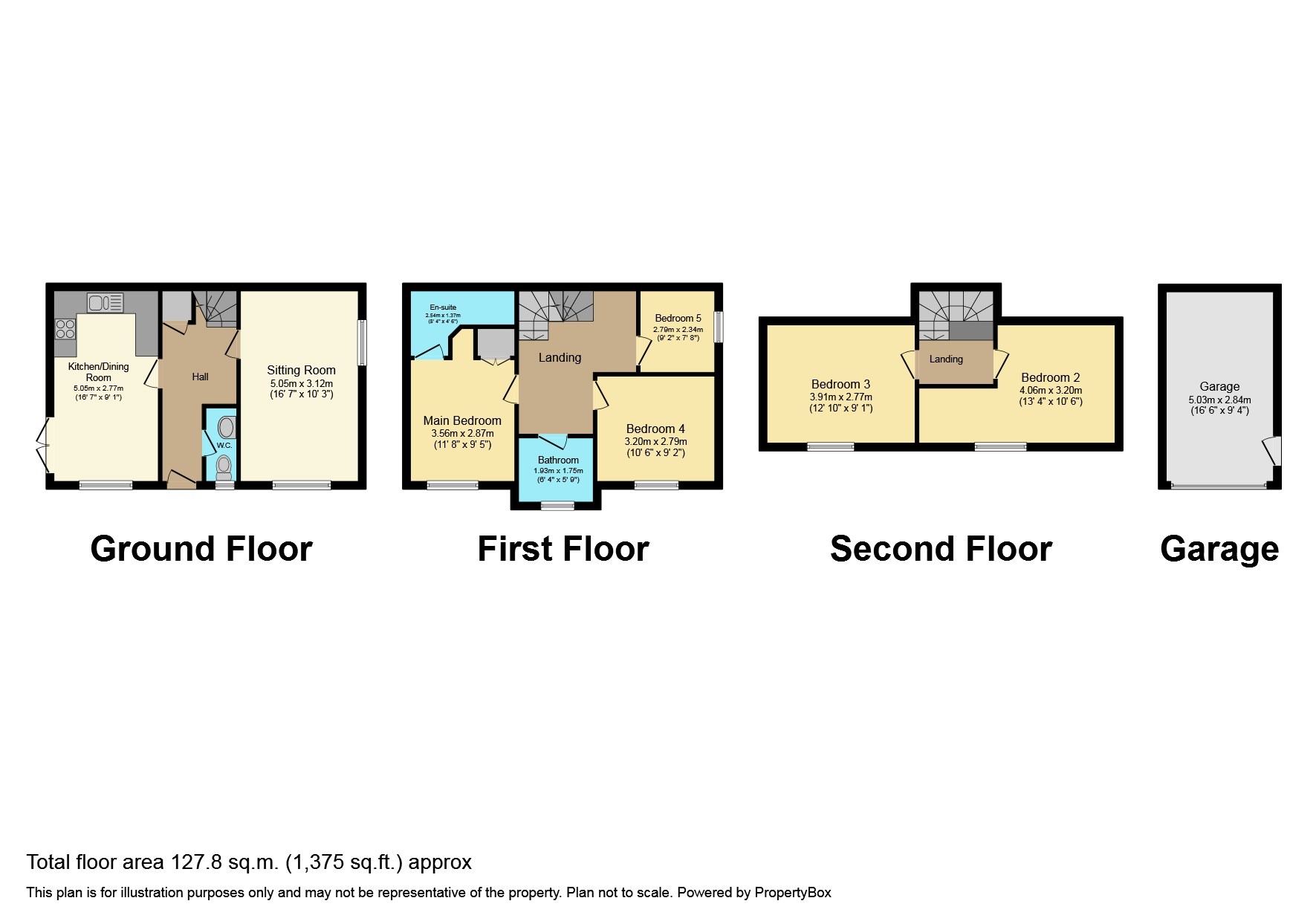Semi-detached house for sale in Southgate Crescent, Tiptree, Colchester, Essex CO5
* Calls to this number will be recorded for quality, compliance and training purposes.
Property features
- Quote Reference - #LK08
- Five Bedroom Semi Detached Property + Completed onward chain
- Garage
- Wrap Around Driveway For Approx Four Vehicles
- Set Over Three Floors + Approx 1300sq ft
- Westerly Facing Landscaped Rear Garden
- Three Bathrooms
- Modern Throughout
- Gas Central Heating + Double glazed Throughout
- Local Schools/Shops/Amenities
Property description
****£410,000-£425,000**** The Avenue Estate Agents are pleased to offer this five bedroom semi detached family home which has been well maintained and modernised by the current owners including a recently landscaped garden. The property benefits from having a wrap around driveway for approximately four vehicles and detached garage. Internally the property offers Versatile accommodation spread over three floors to include a loft conversion providing two extra Bedrooms.Other benefits include ground floor wc, family bathroom and an en-suite to the master bedroom, gas central heating and double glazing throughout, with a completed onward chain.
Situated on the popular Grove Park development and within easy reach of the village centre with local amenities, primary and secondary schooling and the recreational area. Great bus links and within easy reach to the A12.
Ground Floor
Entrance Hallway - Laminate flooring, radiator to wall, stairs rising to first floor with cupboard under.
Ground Floor w/c - Window to front, radiator, laminate floor, wc and wash basin.
Kitchen/Dining Room - Fitted kitchen with window to front and door to rear garden from dining area, eye and base units, integrated double oven, gas hobs with extractor over, space under worktops for appliances, sink drainer and mixer taps inset to worktops with tiled splash-backs, under floor heating.
Lounge - Windows to front and side, laminate flooring with radiator to wall.
First Floor
Bedroom One - Double bedroom, window to side and front, radiator to wall, built in wardrobes, carpet flooring, door to -
En-suite Shower Room - Window, shower cubicle, wc and wash basin, radiator, tiled floor and walls, extractor fan and spot lighting inset to ceiling.
Bedroom Two - Double bedroom, window to front, radiator, carpet flooring.
Bedroom Three - Good sized bedroom, window to side, radiator, laminate flooring.
Family Bathroom - Window to front, radiator to wall, bath with shower over and glass screen, wc and wash basin, tiled walls and floor, spot lighting and extractor inset to ceiling.
Second Floor
Bedroom Four - Duel aspect windows, radiator, laminate flooring, eaves storage, spot lighting inset to ceiling.
Bedroom Five/Study - Duel aspect windows, radiator, laminate flooring, eaves storage, spot lighting inset to ceiling.
Outside
Rear Garden - Westerly facing rear garden, recently landscaped with paved area, artificial lawn and decking with outside dining area. Outside lighting, water tap, entrance to garage via personal door, side access to driveway. (Garage dimensions 9ft 4 x 16ft 6)
Block paved driveway wrapping around the property for approximately four vehicles
Property info
For more information about this property, please contact
The Avenue UK, B3 on +44 121 721 3104 * (local rate)
Disclaimer
Property descriptions and related information displayed on this page, with the exclusion of Running Costs data, are marketing materials provided by The Avenue UK, and do not constitute property particulars. Please contact The Avenue UK for full details and further information. The Running Costs data displayed on this page are provided by PrimeLocation to give an indication of potential running costs based on various data sources. PrimeLocation does not warrant or accept any responsibility for the accuracy or completeness of the property descriptions, related information or Running Costs data provided here.






































.png)