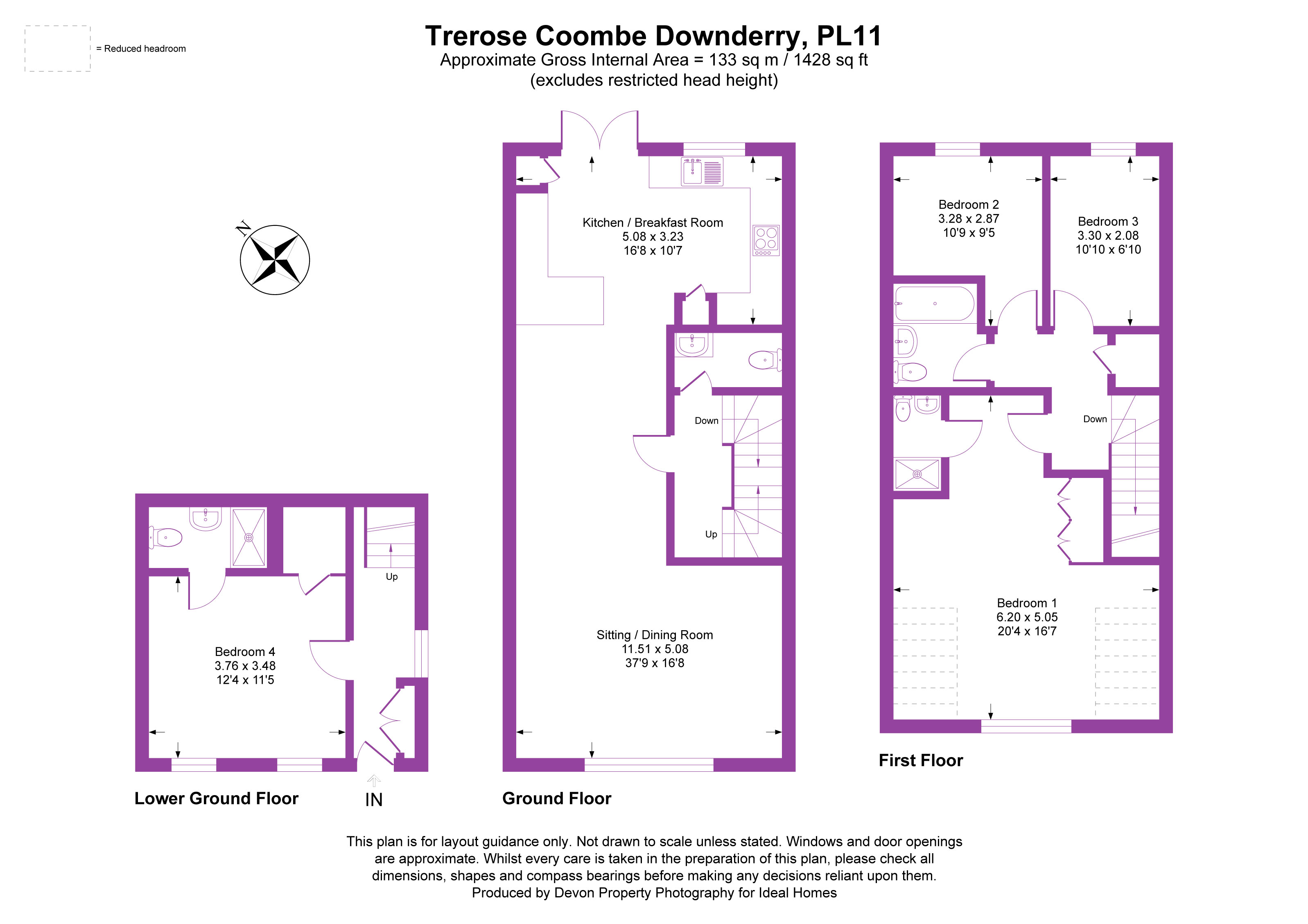Semi-detached house for sale in Trerose Coombe, Downderry, Cornwall PL11
* Calls to this number will be recorded for quality, compliance and training purposes.
Property description
Beautifully presented beachside residence comprising; four bedrooms, three bathrooms plus seperate WC, modern living space with sea views, gardens and parking for two cars. EPC C.
Ideal Homes are delighted to offer for sale this modern coastal property situated in the highly sought after village of Downderry. Located in South East Cornwall, popular due to its family friendly beach, fantastic primary school, and facilities including bistro, sea facing pub, café and fantastic coastal walks along the South West Coastal Path. The neighbouring village of Seaton can be accessed via beach promenade and offers further amenities including cafes, pub and entrance to Seaton Valley Park.
Downderry has great transport links, with the A38 and handy train station nearby at the local village of St Germans which is on the Penzance to London Paddington route.
This beautifully presented home offers spacious accommodation with stunning views over the sheltered waters of Whitsand Bay and the local vista. This modern semi-detached seaside house offers plentiful accommodation and would suit both needs of a family or a holiday home/let. The newly built property was completed in 2020 and has the benefit of an air source heat pump central heating system.
Agents note - Planning permission has been granted under application number PA21/05268 for the provision of a balcony (5.3m x 2m) on the west elevation.
The accommodation is laid out over three floors and comprises; reception Hall, bedroom with ensuite shower room. Open plan living room/dining/kitchen with dual aspect and doors leading to the garden. Separate WC. Master Bedroom with built in wardrobes and ensuite shower room two further bedrooms and family bathroom. Private drive to the front provides parking for up to three cars. To the rear there are 3 low maintenance terraces with sea and countryside views.
Entered via a composite door in to a welcoming reception hallway, with stairs rising to first floor and door to a double bedroom. Double glazed window to side providing plenty of natural light.
The ground floor double bedroom is situated to the front of the home with double glazed windows to front offering fabulous views. This room benefits from an ensuite and large built in storage.
To the first floor there is a separate WC and door opening to an impressive reception room, comprising an open plan lounge, dining room and kitchen. To the front the lounge area has double glazed windows to front enjoying the stunning sea views. To the rear a double glazed window and French doors to step out on to the low maintenance gardens. The immaculate kitchen has been perfectly designed with a range of stylish high gloss wall and base units, with under unit lighting and plinth lighting. A polished stone grey work top incorporates a stainless steel sink with a swan neck mixer tap over. Integral appliances including dishwasher, washing machine and a fridge/freezer. Inset induction hob with a stainless steel splash back, hood over and electric fitted oven under. The kitchen is finished with a contemporary brick tiled splash. Space for dining with a continuation of the polished stone work tops to include a breakfast bar with space for stool seating. This open plan living space is great for families or entertaining with further space for a dining table and chairs.
To the second floor the property offers three further bedrooms, and family bathroom. To the front is the incredible master ensuite, with double glazed windows to the front affording spectacular sea views. This spacious room has brand new built in wardrobes and a very well presented ensuite. Two further bedrooms to rear, over looking the rear garden.
Internal fixtures to include plantation blinds in all rooms except the lounge plus the ‘stylish’ radiator covers.
Outside, to the front the property benefits from a brick paved driveway with parking for three cars and steps leading up to veranda and access to front door. Side access leads to rear garden.
From the first floor you can access the enclosed gardens which are set over three low maintenance levels, offering plenty of shelter and privacy.
Viewings are essential on this beautifully presented beach side home. Please contact Ideal Homes for further information and to arrange an accompanied visit.
Property info
For more information about this property, please contact
Ideal Homes, PL11 on +44 1752 948990 * (local rate)
Disclaimer
Property descriptions and related information displayed on this page, with the exclusion of Running Costs data, are marketing materials provided by Ideal Homes, and do not constitute property particulars. Please contact Ideal Homes for full details and further information. The Running Costs data displayed on this page are provided by PrimeLocation to give an indication of potential running costs based on various data sources. PrimeLocation does not warrant or accept any responsibility for the accuracy or completeness of the property descriptions, related information or Running Costs data provided here.





































.png)