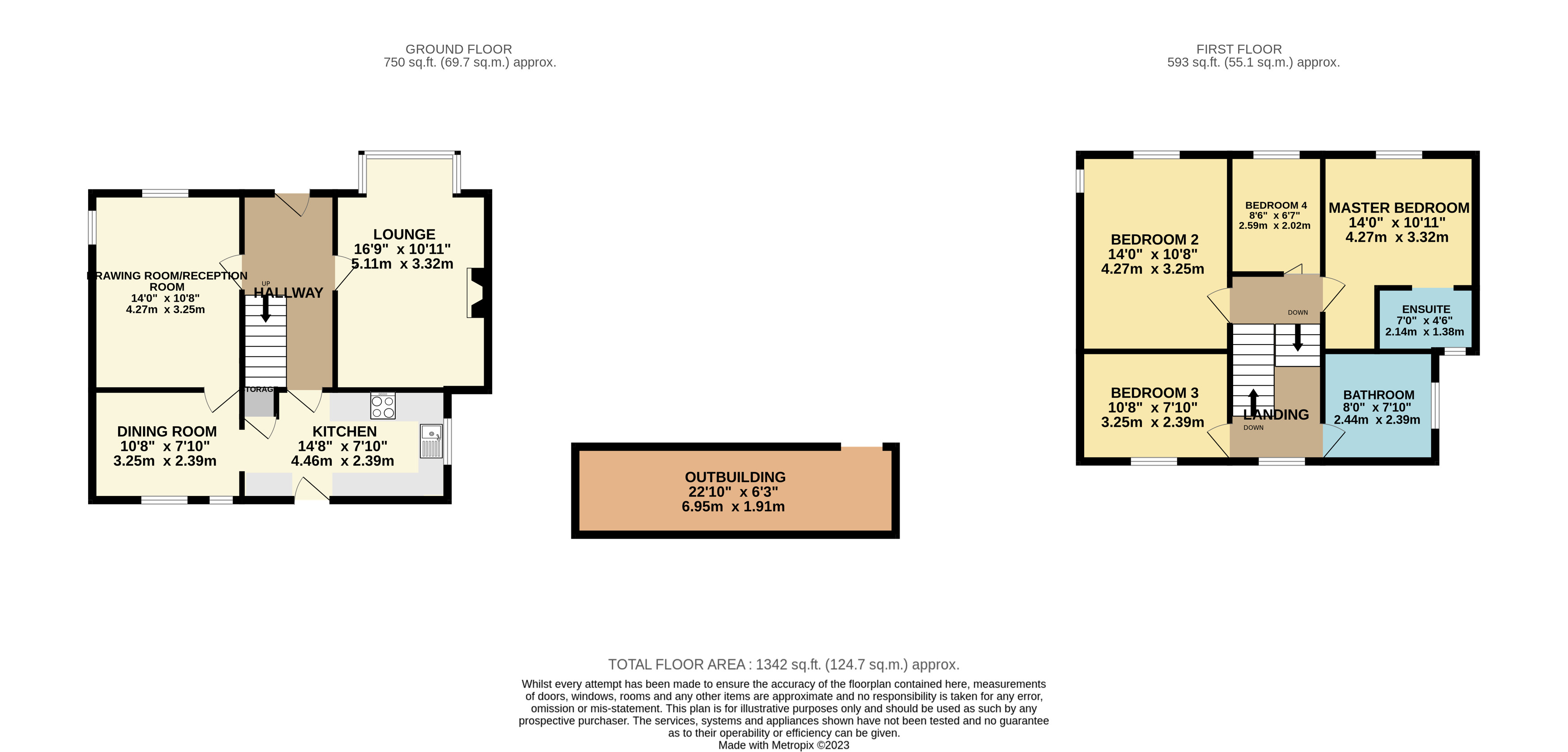Detached house for sale in North View, Looe PL13
* Calls to this number will be recorded for quality, compliance and training purposes.
Property features
- Stunning views
- Walking distance to the Beaches, Town and Railway Station
- Walking distance to local schools
- Quiet, elevated position
- Detached four bedroom house with stunning views
- Four bedrooms and a master en-suite
- Parking bay for 2 cars
- GCH and uPVC double glazing throughout
Property description
Full descriptionTenure: Freehold
The Property
Beautifully presented four bedroom detached family home positioned in a quiet elevated spot that offers stunning views across the Estuary and The ancient Kilminorth Woods beyond.
The property offers spacious family sized accommodation that includes three reception rooms and fitted kitchen to the ground floor, whilst there are four bedrooms including en-suite to master and a family bathroom to the first floor. This is a great family home that is in a short walking distance to Schools, railway station, town and of course the beach!
In addition the property further benefits from uPVC double glazing, gas central heating, private courtyard garden to the rear, further private front garden with stunning views, parking bay for two cars and beneath this large space under the parking bay with an electric light and sockets already installed which could easily be converted to a Home Gym, Home Office, workshop or Studio.
Alternatively this would also make a fabulous holiday home with superb income potential with the popular Staycations!
Entrance Hall
uPVC double glazed front entrance door, stairs to first floor, laminate wood effect flooring, radiator and doors to:
Lounge
uPVC double glazed bay window to front aspect offering fabulous views across the river and countryside beyond, central chimney breast with recessed wood burning stove, radiators.
Drawing Room
14'2 x 11'4
uPVC double glazed windows to front & side aspects, radiators, laminate wood effect flooring and door into dining room
Dining Room
uPVC double glazed windows to rear aspect, telephone point, radiator, laminate wood effect flooring and door through to kitchen.
Kitchen
Wooden & glazed stable door out to rear courtyard, uPVC double glazed window to side aspect, range of fitted wall cupboards and base cupboards with work surfaces over, integrated electric oven and gas hob, inset stainless steel sink with drainer, plumbing for both dishwasher and washing machine, enclosed boiler cupboard, further appliance space and access to under stairs cupboard.
First Floor
Split level landing with beautiful uPVC double glazed stain glass window to rear aspect, access to roof space and radiator.
Bedroom Three
uPVC double glazed window to rear aspect, radiator and laminate wood effect flooring.
Bathroom
uPVC double glazed window to side aspect, newly fitted modern suite to include P shaped bath with modern fixed head shower over, pedestal wash hand basin, low level WC, radiator and built-in linen cupboard.
Bedroom One
uPVC double glazed window to front aspect with fabulous views, laminate flooring, radiator and doorway into:
En-suite
uPVC double glazed window to side aspect, low level WC, wall mounted wash basin, corner shower cubicle, radiator and laminate flooring.
Bedroom Four
8'6 x 6'7
uPVC double glazed window to front aspect, radiator and laminate flooring.
Bedroom Two
uPVC double glazed windows to front and side aspects, double radiator and laminate flooring.
Outside
To the rear the property benefits from a secluded courtyard garden ideal for alfresco dining. Large 22' x 6'0 under parking bay with an electric light and sockets already installed which could easily be converted to a Home Gym, Home Office, workshop or Studio. Steps lead up to gated rear access and the parking bay for two cars, there is side access either side of property leading to front lawn garden with central path and gated access.
EPC band: D
For more information about this property, please contact
Yopa, LE10 on +44 1322 584475 * (local rate)
Disclaimer
Property descriptions and related information displayed on this page, with the exclusion of Running Costs data, are marketing materials provided by Yopa, and do not constitute property particulars. Please contact Yopa for full details and further information. The Running Costs data displayed on this page are provided by PrimeLocation to give an indication of potential running costs based on various data sources. PrimeLocation does not warrant or accept any responsibility for the accuracy or completeness of the property descriptions, related information or Running Costs data provided here.

































.png)
