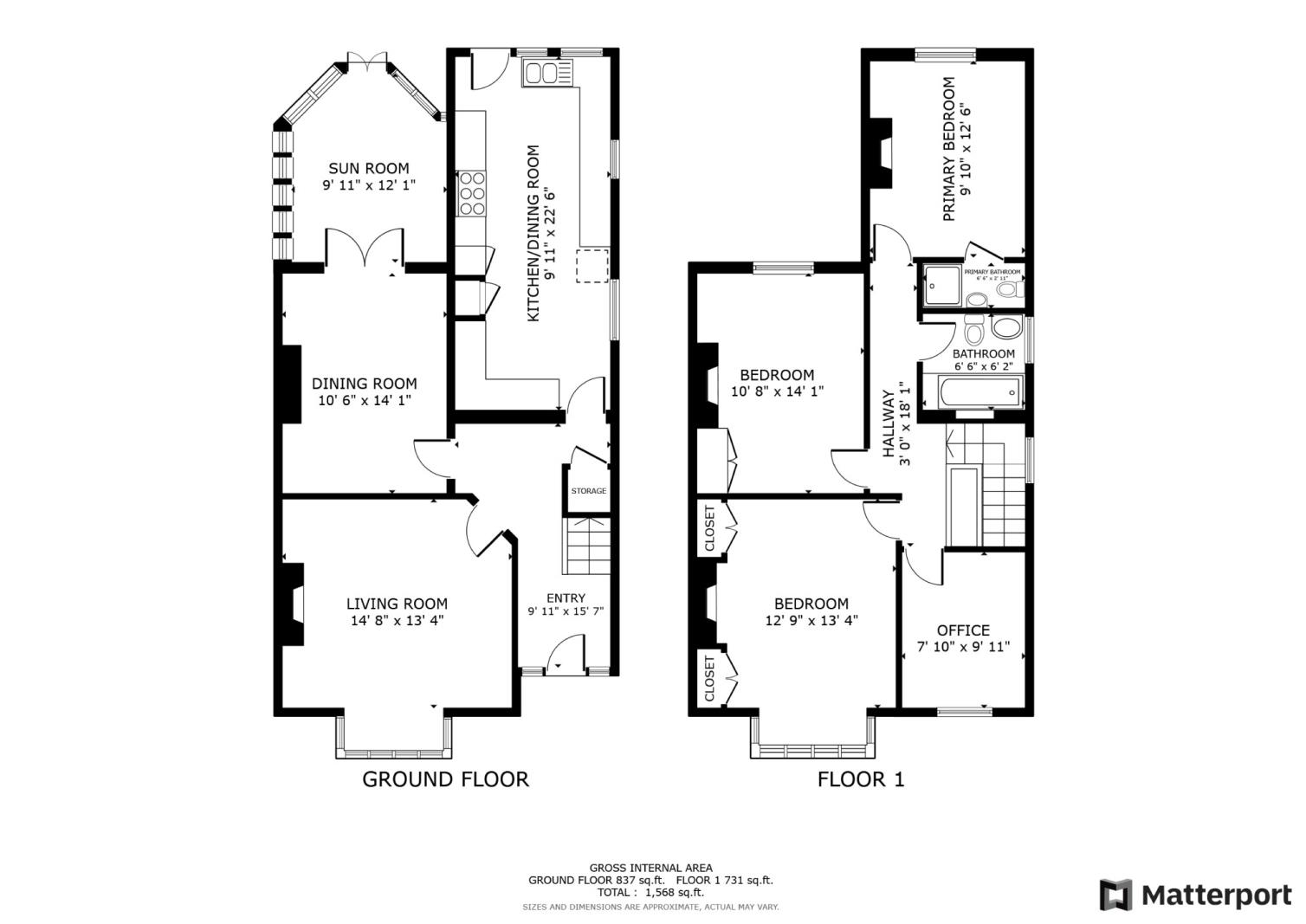Semi-detached house for sale in King Edward Avenue, Broadstairs, Kent CT10
* Calls to this number will be recorded for quality, compliance and training purposes.
Property features
- Semi Detached Family Home
- Four Bedrooms
- Council Tax Band: D
- Edwardian Period
- Family Bathroom & En-Suite
- Minutes To Seafront & Town
- Close To Station
- Off Street Parking
- EPC Rating: D
- Freehold
Property description
Cooke & Co take great pride in introducing to the market this exceptional property in King Edward Avenue, Broadstairs. A true testament to Edwardian architecture, this 4-bedroom semi-detached house seamlessly blends period charm with modern convenience. Immerse yourself in the enchanting details of a bygone era, as the residence showcases original fireplaces, picture rails, and ceiling roses all meticulously preserved to capture the timeless elegance of its heritage.
This captivating home is thoughtfully designed, featuring four spacious bedrooms, two inviting reception rooms, and a family bathroom. The primary bedroom, a sanctuary of comfort, boasts a luxurious en-suite adding to the convenience of this wonderful family home. Step outside to discover a sizable garden and a convenient driveway, harmonising the perfect balance of form and function.
Situated a mere 5-minute stroll from the seafront and the train station, with quick access into London, this property offers not just a home but a lifestyle. Enjoy quick access to the heart of the town while relishing a peaceful retreat when desired. Ideal for families, King Edward Avenue promises a harmonious blend of period features and contemporary amenities.
This residence is a rare gem, and we anticipate a swift response from those who appreciate the unique combination of history and modern living. Don't miss your chance to schedule a viewing, call Cooke & Co today and secure your place in this captivating piece of Broadstairs history.
Entrance
Entrance via wooden door with stain glass window into:
Hallway
Carpeted throughout. Radiator. Skirting. Under stairs storage. Doors to:
Lounge (15'09 x 11'10 (4.8m x 3.61m))
Double glazed bay window to front. Carpeted throughout. Fireplace. Radiator. Skirting. Picture rails. Coving. Ceiling rose.
Dining Room (14'02 x 10'04 (4.32m x 3.15m))
Carpeted throughout. Skirting. Radiator. Picture Rails. Coving. Ceiling rose. Double glazed double doors into conservatory.
Conservatory (11'05 x 9'05 (3.48m x 2.87m))
Tiled flooring. Double glazed doors to rear patio. Exposed brickwork.
Kitchen (22'04 x 10'0 (6.81m x 3.05m))
Tiled flooring. Door to rear garden. Radiator. Matching array of wall and base units with complementing work surfaces.
Stairs To First Floor Landing
Laid to carpet
First Floor Landing
Doors to:
Bedroom Two (13'10 x 9'02 (4.22m x 2.79m))
Carpeted throughout. Double glazed window to rear. Built in wardrobes. Radiator. Skirting. Feature fireplace. Power points.
Bedroom One (15'10 x 11'03 (4.83m x 3.43m))
Double glazed bay window to front. Carpeted through out. Built in wardrobes. Radiator. Skirting. Feature fireplace. Power points.
Bedroom Four (9'11 x 8'0 (3.02m x 2.44m))
Carpeted throughout. Double glazed windows to front. Skirting. Coving. Picture rails. Power points.
Bathroom (6'09 x 6'05 (2.06m x 1.96m))
Tiled flooring. Bath with shower attachments. Low level W/C. Wash basin with mixer taps.
Bedroom Three (12'05 x 9'10 (3.78m x 3m))
Double glazed windows to front. Skirting. Radiator. Skirting. Feature fireplace. Built in wardrobes. Power points. Access to En-Suite:
En-Suite (6'06 x 2'09 (1.98m x 0.84m))
Shower unit. Tiled flooring. Double glazed window to side.
Rear Garden
Patio area with the rest of the garden being laid to lawn.
Driveway
Off road parking for one vehicle. Access to rear garden via side alley.
Property info
For more information about this property, please contact
Cooke & Co, CT10 on +44 1843 306803 * (local rate)
Disclaimer
Property descriptions and related information displayed on this page, with the exclusion of Running Costs data, are marketing materials provided by Cooke & Co, and do not constitute property particulars. Please contact Cooke & Co for full details and further information. The Running Costs data displayed on this page are provided by PrimeLocation to give an indication of potential running costs based on various data sources. PrimeLocation does not warrant or accept any responsibility for the accuracy or completeness of the property descriptions, related information or Running Costs data provided here.



























.png)

