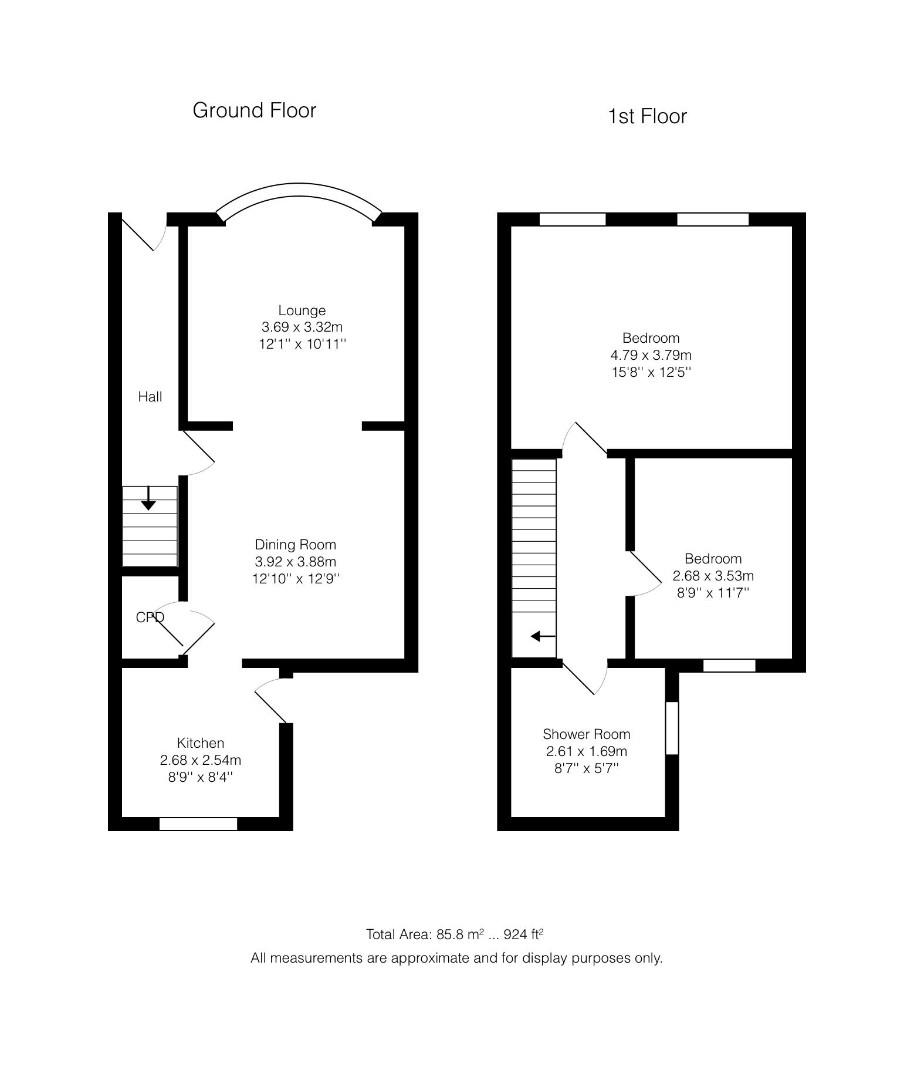Property for sale in Paradise Lane, Formby, Liverpool L37
* Calls to this number will be recorded for quality, compliance and training purposes.
Property features
- Semi Detached Character Cottage
- Two Double Bedrooms
- Separate Modern Kitchen
- New Radiators And New Carpets
- Fully Replastered Main Room
- Astroturf And Stone Flagging
- Boiler Replaced In 2018
- Modern And Immaculate Throughout
- Freehold
Property description
Abode are pleased to offer for sale this character two bedroom cottage in sought after area of freshfield. The property is situated close to excellent transport links and Freshfield train station is a few minutes walk away. There are schools within walking distance, including Trinity St Peters primary school which is just across the road. Any viewer will get a lovely warm feeling when entering this property, they will also notice it has been modernised throughout to a very high standard but has many character features.
The property briefly comprises; Entrance hallway, spacious lounge/dining area, with dual windows to the front and rear of this room. To the rear of the house there is a separate good sized fitted kitchen which has been fitted with a range of modern shaker style wall and base units, this is complemented with co-ordinating worktops and integrated oven and hob. There is access to the rear garden which benefits from a sunny aspect and easy maintenance.
On the first floor there is a very large front bedroom, the second bedroom is also a good size double with a rear aspect. The shower room has been fitted with a modern suite with walk in shower, with extra feature tiling to the walls and floor. To the front of the house there is a good size garden with off street parking for two cars with gates.
The property has double glazing and gas central heating. This is one not to be missed!
Freehold
Hall
Lounge (3.69 x 3.32 (12'1" x 10'10"))
Dining Room (3.92 x 3.88 (12'10" x 12'8"))
Kitchen (2.68 x 2.54 (8'9" x 8'3"))
Bedroom One (4.79 x 3.79 (15'8" x 12'5"))
Bedroom Two
Shower Room (2.61 x 1.69 (8'6" x 5'6"))
Property info
For more information about this property, please contact
Abode Formby, L37 on +44 1704 206792 * (local rate)
Disclaimer
Property descriptions and related information displayed on this page, with the exclusion of Running Costs data, are marketing materials provided by Abode Formby, and do not constitute property particulars. Please contact Abode Formby for full details and further information. The Running Costs data displayed on this page are provided by PrimeLocation to give an indication of potential running costs based on various data sources. PrimeLocation does not warrant or accept any responsibility for the accuracy or completeness of the property descriptions, related information or Running Costs data provided here.































.png)