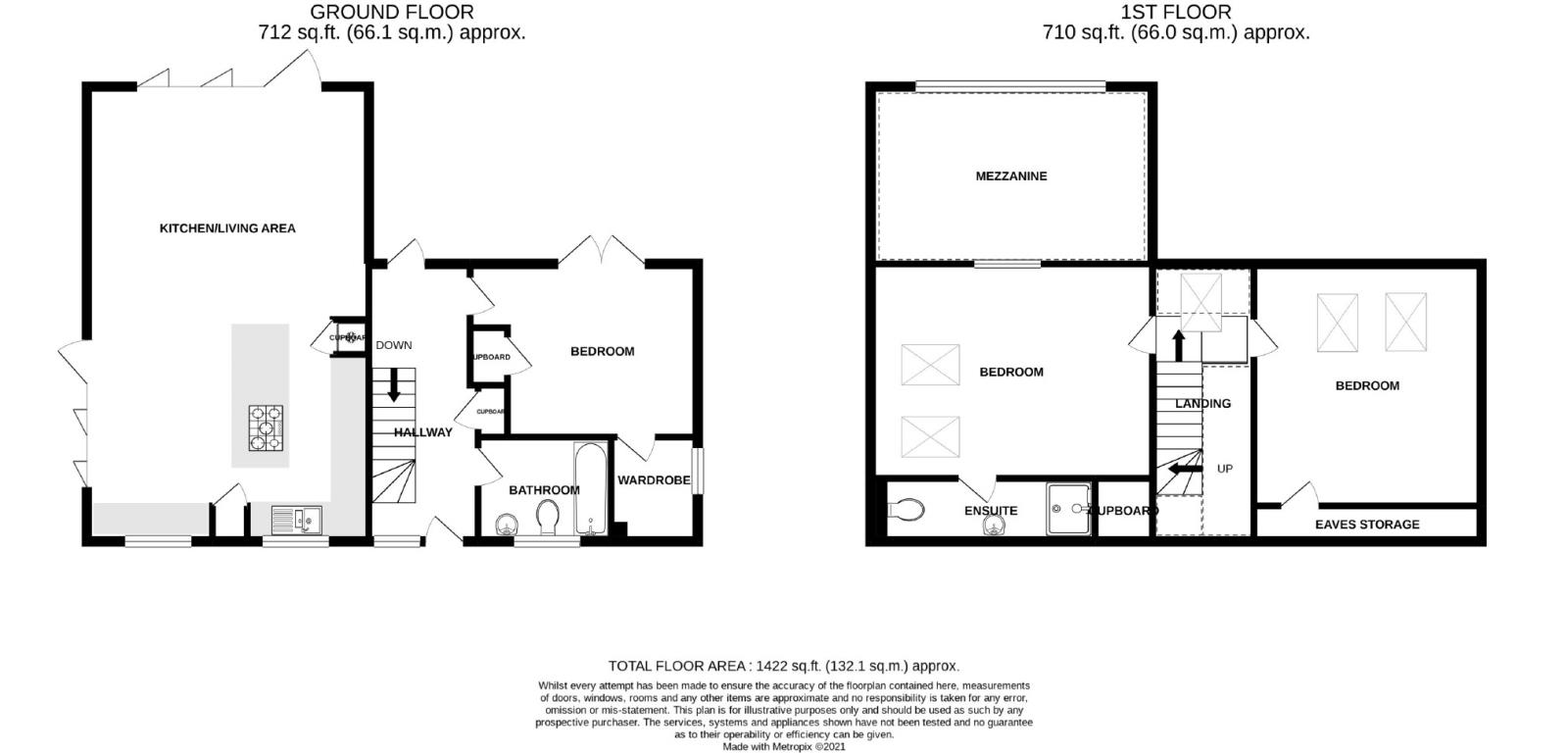Detached house for sale in Farley Road, Margate, Kent CT9
* Calls to this number will be recorded for quality, compliance and training purposes.
Property features
- Three Bedroom Detached
- Large Woodland Area
- Council Tax Band: E
- Gated Community of 8 Homes
- Icw 7 Year Warranty Remaining
- No Onward Chain
- Stunning Design
- Off Road Parking
- Energy Rating: B
- Freehold
Property description
Detached Property Complete with your Very Own Woodland!
Situated on the largest plot in a gated development of only eight properties, this superb three bedroom property offers the wow factor both inside and out! Complete with stunning views over paddocks from the double height windows, as well as views over your very own woodland, this property really does have it all.
Built in 2021, this modern home has been designed to offer luxury living. Internally the property offers a good size entrance hall with storage, downstairs bathroom and a bedroom/office with walk in cupboard and doors out to the large rear garden. The open plan living area offers a vaulted ceiling, double height windows and two sets of tri fold doors which results in bright and airy living space.
Upstairs you will find a primary bedroom with en suite shower room and views over the lounge, as well as a second double bedroom.
Externally the property offers a sunny aspect wrap around garden and off road parking. In addition to this, the property comes with it's very own woodland which is accessed via a gate to the side of the property.
With so much on offer, and the added benefit of No Forward Chain, this one needs to be viewed to appreciate all that's on offer! Call Cooke & Co today to arrange your viewing.
Entrance Hall
Entrance via composite door. Double glazed frosted window to rear. Power points. Under stairs cupboard housing fuse box. Storage cupboard. Power points. Thermostat. Camera entry system. Double glazed door to garden. Under floor heating.
Open Plan Lounge/Kitchen/Diner (25'9 x 16'0 (7.85m x 4.88m))
Vaulted ceiling with double height window to rear over looking paddock and woodland. Tri fold double glazed doors to garden x two - one to rear and one to side. Power points.
Kitchen area: Range of wall and base units with quartz worktops. Integral fridge/freezer. Neff one and half oven. Free standing island with Neff 5 ring gas hob and extractor over. Integral washing machine. Integral dishwasher. Cupboard housing wall mounted combi boiler and water softener. Double glazed windows to front. Acrylic sink with drainer. Power points. Spotlights.
Bedroom Three/Office (10'7 x 9'8 (3.23m x 2.95m))
Double glazed French doors to garden. Walk in store cupboard with double glazed frosted window (5'8 x 4'7). Store cupboard. Power points. Under floor heating with thermostat control.
Bathroom (7'3 x 5'7 (2.21m x 1.7m))
Panelled bath with mains shower over. Heated towel rail. Low level WC. Wash hand basin. Wall mounted light up mirror. Extractor fan. Double glazed frosted window to front.
Landing
Glass balustrade. Velux window.
Bedroom One (16'1 x 12'1 (4.9m x 3.68m))
Two x velux windows to side. Large window overlooking lounge with built in blinds. Double glazed window to front over raised storage area. Cupboard. Power points. Radiator. Thermostat control.
En Suite Shower Room (12'0 x 3'5 (3.66m x 1.04m))
Fully tiled walls. Low level WC. Wash hand basin. Large shower cubicle with mains shower and rainfall shower head, heated towel rail.
Bedroom Two (13'6 x 13'0 (4.11m x 3.96m))
Two x velux windows to rear. Radiator. Power points. Eaves storage.
Large Wrap Around Garden
Mainly laid to lawn with patio area. Side access.
Driveway
Woodland Area
This property comes with a large woodland area which is accessed via a gate to the side of the property.
Agents Notes
We have been advised by the sellers that the estimated budget for the estate from 17 October 2023 to 31 December 2024 will be £681.25.
Property info
For more information about this property, please contact
Cooke & Co, CT9 on +44 1843 606179 * (local rate)
Disclaimer
Property descriptions and related information displayed on this page, with the exclusion of Running Costs data, are marketing materials provided by Cooke & Co, and do not constitute property particulars. Please contact Cooke & Co for full details and further information. The Running Costs data displayed on this page are provided by PrimeLocation to give an indication of potential running costs based on various data sources. PrimeLocation does not warrant or accept any responsibility for the accuracy or completeness of the property descriptions, related information or Running Costs data provided here.


































.png)

