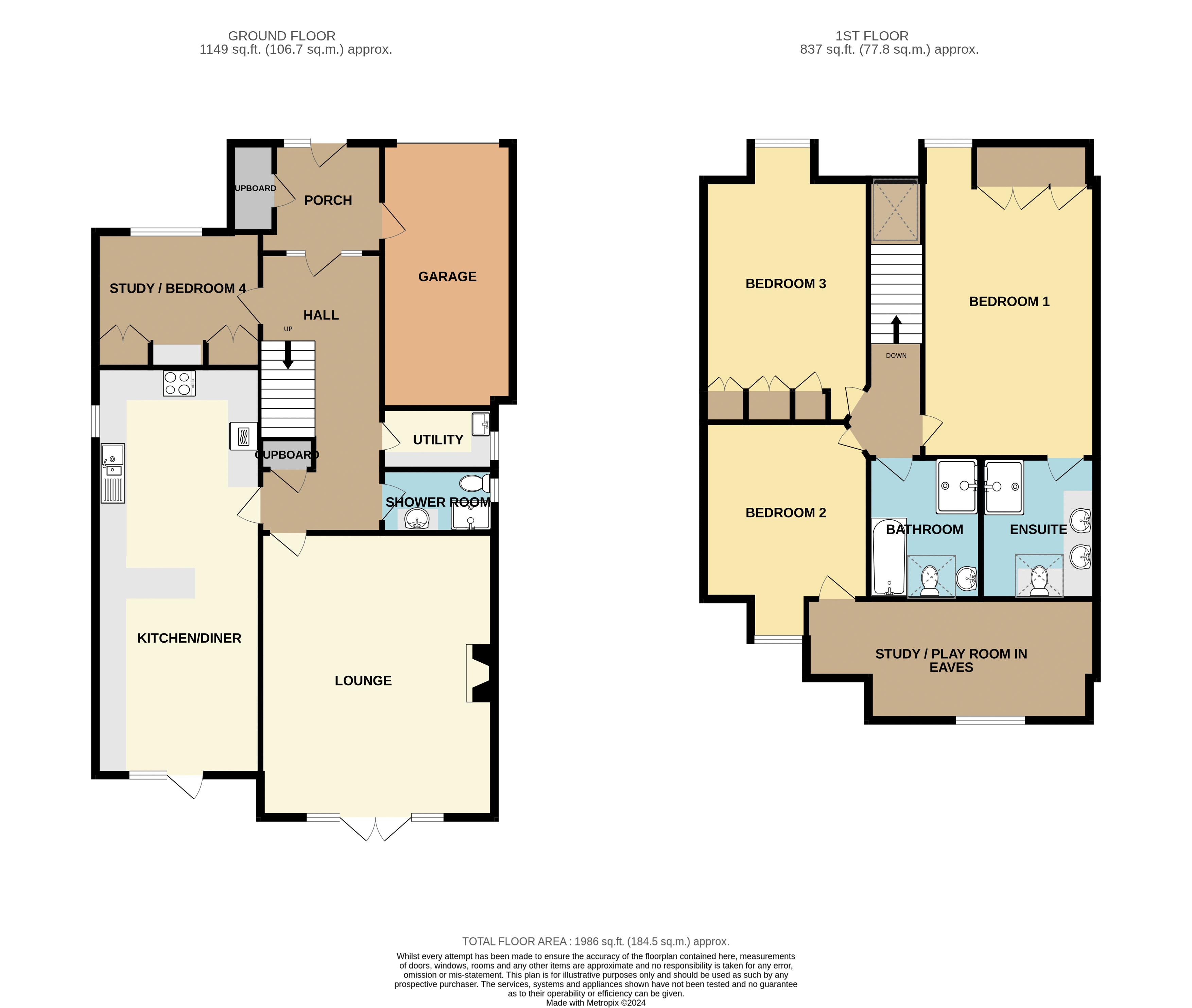Detached house for sale in Tunbury Avenue, Walderslade, Chatham ME5
* Calls to this number will be recorded for quality, compliance and training purposes.
Property features
- Parking for 6 cars
- Huge south facing garden
- Stunning open plan Kitchen Diner
- Close to excellent transport links & amenities
- Immaculate throughout
- Garage
Property description
**Guide Price £675,000 - £700,000 ** Amazing 3/4 bed individually designed family home located in a non-estate position. The property was built 13 years ago by the current owners creating the fabulous family home we find today. The delightfully proportioned rooms are well decorated with luxuriously appointed bathroom and ensuites together with an exceptional open plan kitchen dining family room. Large South facing garden with hot tub and versatile summer house at the rear. The property extends to just under 2,000 sq ft and benefits from gas fired central heating via radiators with underfloor heating to the ensuite, air conditioning, double glazed windows and solid oak internal doors throughout.
Entrance Porch
Composite front door with window side panel, large walk in cupboard for storage, tiled floor, access to garage, radiator.
Hall
Radiator, alarm panel, tiled floor, understairs cupboard.
Study/Bedroom 4 (11' 4'' x 9' 4'' (3.45m x 2.84m))
Study/bedroom 4 fitted with Bedroom Flair storage units, window to front, radiator.
Utility Room (8' 0'' x 4' 3'' (2.44m x 1.29m))
Light and airy utility room with fitted cream units to match kitchen with chrome handles, single chrome sink with mixer tap, metro tile splashback, window to side, radiator, downlighters, space for washing machine and tumble dryer.
Shower Room/Downstairs Cloakroom (7' 9'' x 4' 4'' (2.36m x 1.32m))
Modern shower room fully tiled with single walk in electric shower, low level wc, hand basin with unit beneath with chrome mixer tap, heated towel rail, radiator.
Lounge (19' 7'' x 15' 2'' (5.96m x 4.62m))
Large room with double casement doors to south facing rear garden, radiator, air conditioning unit.
Kitchen/Diner (28' 1'' x 11' 3'' (8.55m x 3.43m))
Large open plan kitchen/diner with contemporary range of Cooke & Lewis red and cream units with chrome handles, soft close drawers/cupboards. Black granite worksurfaces throughout, black 1 and half sink with chrome mixer tap, hot water tap and filter water tap. High level double oven, high level integrated microwave. 4 ring induction hob and modern extractor over. Under counter fridge and freezer, integrated dishwasher, large pan drawers and kick board lighting. Downlighters and pendant lights in dining room, door and window to south facing rear garden, window to side, radiator.
Landing
Access to loft space, ladder, part boarded.
Bedroom 1 (18' 7'' x 11' 3'' (5.66m x 3.43m))
Large room with window to front, laminate flooring, 3 storage cupboards, air conditioning unit, radiator, door to ensuite:
En-Suite (7' 7'' x 7' 2'' (2.31m x 2.18m))
Large ensuite with glittered porcelain tiled floor with under floor heating, large double walk in shower with Mira electric shower with 2 heads, seat. White double sink hand basins with contemporary units beneath with chrome/glitter handles, quartz worktops, panelled walls, heated towel rail, automatic demist mirror/light, Velux window, extractor.
Bedroom 2 (14' 1'' x 11' 5'' (4.29m x 3.48m))
Window to front, laminate flooring, radiator, fully fitted wardrobes.
Bedroom 3 (13' 3'' x 11' 6'' (4.04m x 3.50m))
Large room with contemporary wardrobes, window to rear, radiator, additional eaves roof space, currently being used as a children's play area/storage area, window to rear.
Family Bathroom (7' 7'' x 6' 9'' (2.31m x 2.06m))
Large bathroom, Velux window, south facing, white sink unit with under cupboard storage, mixer tap, mirror wall unit with built in shaver socket, low level wc, white panelled bath with chrome taps, double walk in shower with Aqualisa double shower head, marble look panels, click clack floor and walls, heated towel rail.
Summerhouse (19' 4'' x 12' 8'' (5.89m x 3.86m))
Self contained summerhouse with double doors and windows to front, power. Currently being used as an entertainment area with bar, useful patio area adjacent to the summer for outdoor entertainment.
Outside
To the rear: South facing garden with large patio area adjacent to the property, large lawned area, side pedestrian access, outside tap, outside socket.
To the front: Block paved driveway with access to the garage with roller door, parking for 5/6 cars.
Large shed, window to side, with power and light, Washing line.
Garage
Electric roller shutter door, water softener, power, boiler and gas and electric meters.
Property info
For more information about this property, please contact
Ferris & Co, ME14 on +44 1622 829475 * (local rate)
Disclaimer
Property descriptions and related information displayed on this page, with the exclusion of Running Costs data, are marketing materials provided by Ferris & Co, and do not constitute property particulars. Please contact Ferris & Co for full details and further information. The Running Costs data displayed on this page are provided by PrimeLocation to give an indication of potential running costs based on various data sources. PrimeLocation does not warrant or accept any responsibility for the accuracy or completeness of the property descriptions, related information or Running Costs data provided here.











































.png)

