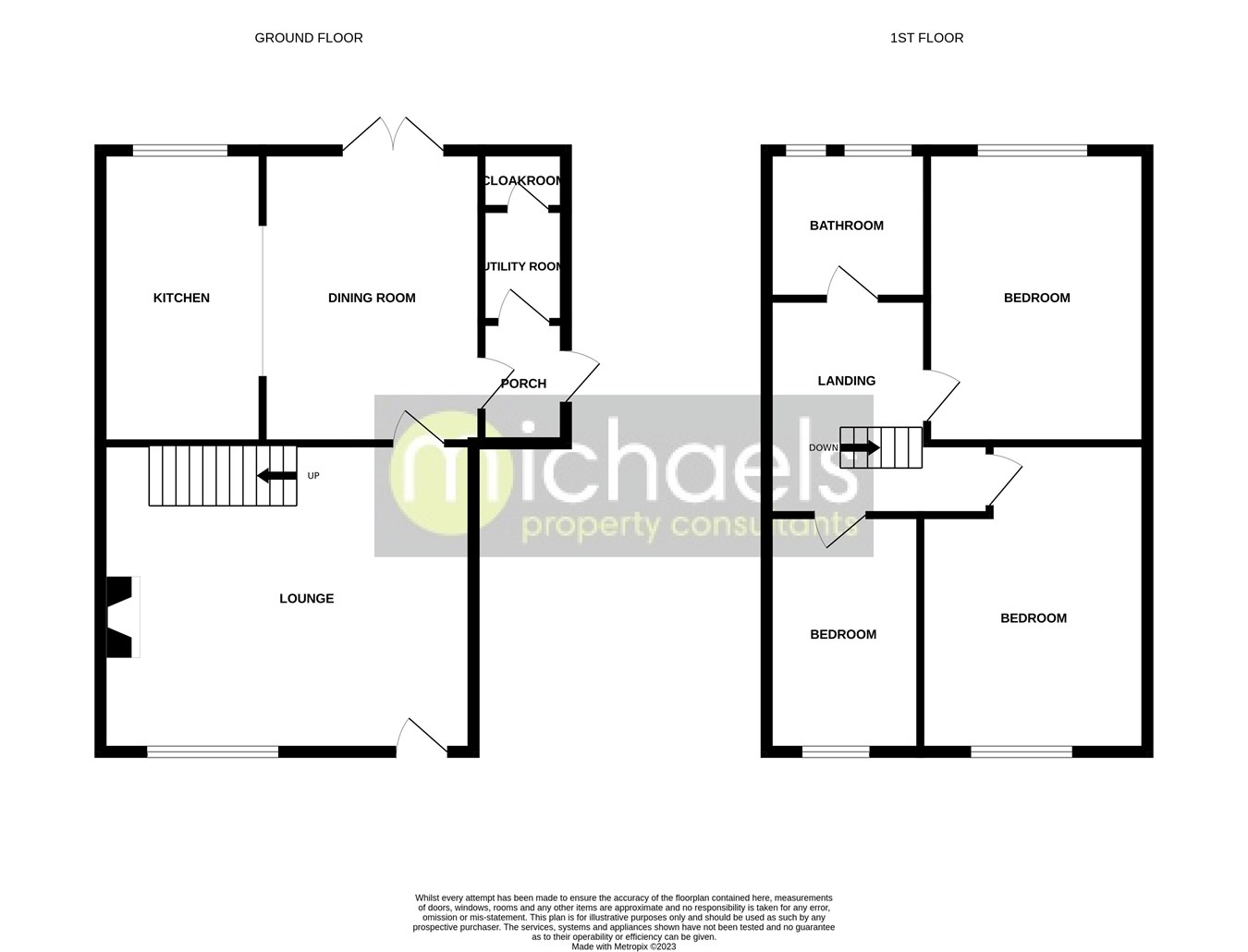Semi-detached house for sale in Sherwood Way, Feering, Colchester CO5
* Calls to this number will be recorded for quality, compliance and training purposes.
Property features
- Spacious Three Bedroom Semi Detached House
- Sought After Feering Village
- Close To Mainline Station
- Walking Distance of Excellent Local Shops, Pubs, Restaurants & Recreation Grounds
- Two Generous Reception Rooms
- Kitchen with Range Cooker
- Separate Utility Room & Cloakroom
- Generous & Attractive Garden To Rear
- Sizeable Private Driveway & Garage
Property description
Properties in this location are rare to the market and we would advise early inspections to avoid much disappointment.
Lounge
17' 05" x 14' 10" (5.31m x 4.52m) Radiator, double glazed window to front aspect, telephone point, TV point, stairs ascending to first floor.
Dining Room
14' 04" x 10' 03" (4.37m x 3.12m) Radiator, double glazed french doors to rear aspect, inset spotlights, TV point, vinyl flooring.
Kitchen
14' 04" x 7' 11" (4.37m x 2.41m) Inset spotlights, double glazed window to rear aspect, matching wall and base units with rolled edge worksurfaces, inset sink with bowl and drainer, part tiled walls, vinyl flooring, space for range cooker, integrated dishwasher, space for fridge/freezer.
Utility Room
Radiator, double glazed obscure window to side aspect, part tiled walls, vinyl flooring, space and plumbing for appliances.
Cloakroom
Double glazed obscure window to rear aspect, low level WC, pedestal wash hand basin, part tiled walls, vinyl flooring.
First Floor
Landing
Access to loft, access to all bedrooms and family bathroom.
Bedroom One
14' 05" x 10' 04" (4.39m x 3.15m) Radiator, double glazed window to rear aspect, laminate flooring.
Bedroom Two
14' 03" x 8' 03" (4.34m x 2.51m) Radiator, double glazed window to front aspect, TV point, telephone point, built in wardrobes.
Bedroom Three
11' 01" x 6' 00" (3.38m x 1.83m) Radiator, double glazed window to front aspect.
Family Bathroom
8' 01" x 7' 10" (2.46m x 2.39m) Heated towel rail radiator, double glazed obscure windows to rear aspect, low level WC, pedestal wash hand basin, extractor fan, panelled bath with power shower, fully tiled walls, tiled flooring.
External
Rear Garden
Commencing with a patio area, majority laid to lawn, mature shrub borders, wooden shed to remain, access to front of property.
Frontage
Block paved driveway, access to Garage.
Agents Note
The vendor has advised us that a new boiler was installed at the property in 2022. There was also new External Facias, soffits, guttering and garage roof felting installed and undertaken in 2021.
Ground Floor
Property info
For more information about this property, please contact
Michaels Property Consultants Braintree, CM7 on +44 1376 409696 * (local rate)
Disclaimer
Property descriptions and related information displayed on this page, with the exclusion of Running Costs data, are marketing materials provided by Michaels Property Consultants Braintree, and do not constitute property particulars. Please contact Michaels Property Consultants Braintree for full details and further information. The Running Costs data displayed on this page are provided by PrimeLocation to give an indication of potential running costs based on various data sources. PrimeLocation does not warrant or accept any responsibility for the accuracy or completeness of the property descriptions, related information or Running Costs data provided here.


























.png)
