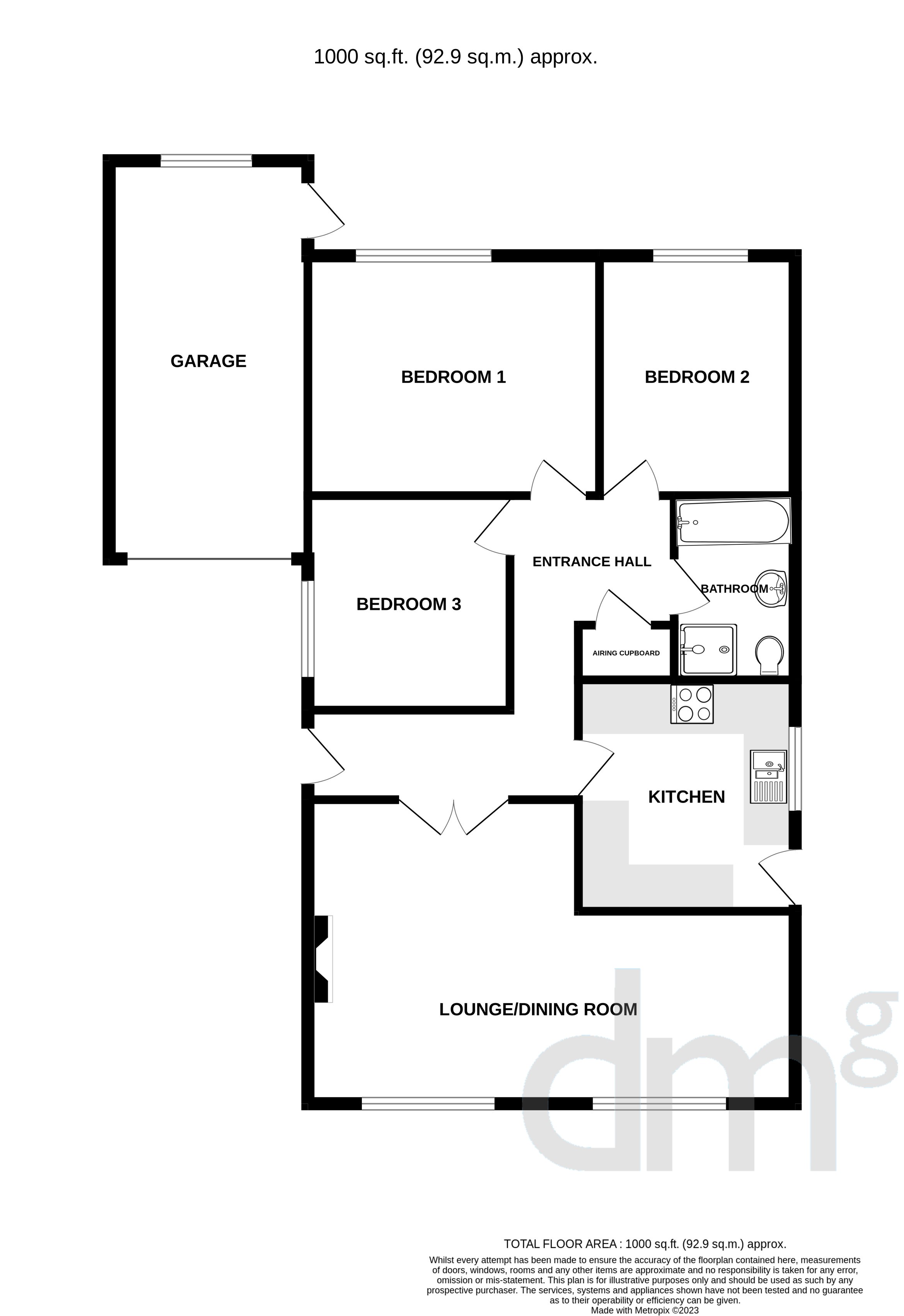Detached bungalow for sale in Rosemary Crescent, Tiptree, Colchester CO5
* Calls to this number will be recorded for quality, compliance and training purposes.
Property features
- Three Bedroom Detached Bungalow
- Central village location
- Garage & Driveway
- Chain free
Property description
***Guide Price- £375,000-£400,000***
David Martin Estate Agents are delighted to offer for sale this three bedroom detached bungalow conveniently situated in the centre of the village of Tiptree within walking distance to local shops and amenities. The property consists of a welcoming entrance hall, spacious lounge/diner, kitchen, three good sized bedrooms and a bathroom. Externally the property benefits from a driveway providing off road parking for several vehicles, a garage and a good sized un-overlooked rear garden. The property is being sold chain free and we highly recommend a viewing to really appreciate all it has to offer.
***Guide Price- £375,000-£400,000***
David Martin Estate Agents are delighted to offer for sale this three bedroom detached bungalow conveniently situated in the centre of the village of Tiptree within walking distance to local shops and amenities. The property consists of a welcoming entrance hall, spacious lounge/diner, kitchen, three good sized bedrooms and a bathroom. Externally the property benefits from a driveway providing off road parking for several vehicles, a garage and a good sized un-overlooked rear garden. The property is being sold chain free and we highly recommend a viewing to really appreciate all it has to offer.
Entrance hall Enter the property via a part glazed entrance door to side aspect, radiator, airing cupboard, loft access, double doors to:
Lounge/diner 22' 00" x 13' 09" maximum measurment (6.71m x 4.19m) Two Box Bay windows to front, radiator, feature fireplace.
Kitchen 10' 05" x 9' 03" (3.18m x 2.82m) Comprehensively fitted with a range of wall and base units incorporating a one and a half sink with drainer and mixer tap, tiled splash back, oven, four ring electric hob with extractor over, integrated fridge/freezer and washing machine, floor standing oil fired boiler, window and door to side.
Bedroom one 12' 10" x 10' 10" (3.91m x 3.3m) Window to rear, radiator.
Bedroom two 10' 10" x 8' 10" (3.3m x 2.69m) Window to rear, radiator.
Bedroom three 9' 08" x 9' 01" (2.95m x 2.77m) Window to side, radiator.
Bathroom Window to side, shower cubical, panel enclosed bath, wash hand basin, low lever W.C, radiator, fully tiled walls.
Outside
front Block paved driveway providing off road parking for several vehicles, side access to rear garden.
Garage 18' 00" x 9' 00" (5.49m x 2.74m) Single garage with up and over door, power and light connected, window to rear and door to rear garden.
Rear garden Patio seating area to rear of garden, rest mainly laid to lawn with shrub borders, shed (to remain), outside tap and lights.
Agent notes The details above do not form any offer or contract, we make enquiries with the seller to try to ensure the information provided is as accurate as possible. Any Buyer should satisfy themselves by inspection as to the accuracy of the details provided by David Martin Estate Agents. All measurements, descriptions and floor plans are approximate.
Property info
For more information about this property, please contact
David Martin, CO5 on +44 1621 467540 * (local rate)
Disclaimer
Property descriptions and related information displayed on this page, with the exclusion of Running Costs data, are marketing materials provided by David Martin, and do not constitute property particulars. Please contact David Martin for full details and further information. The Running Costs data displayed on this page are provided by PrimeLocation to give an indication of potential running costs based on various data sources. PrimeLocation does not warrant or accept any responsibility for the accuracy or completeness of the property descriptions, related information or Running Costs data provided here.























.png)
