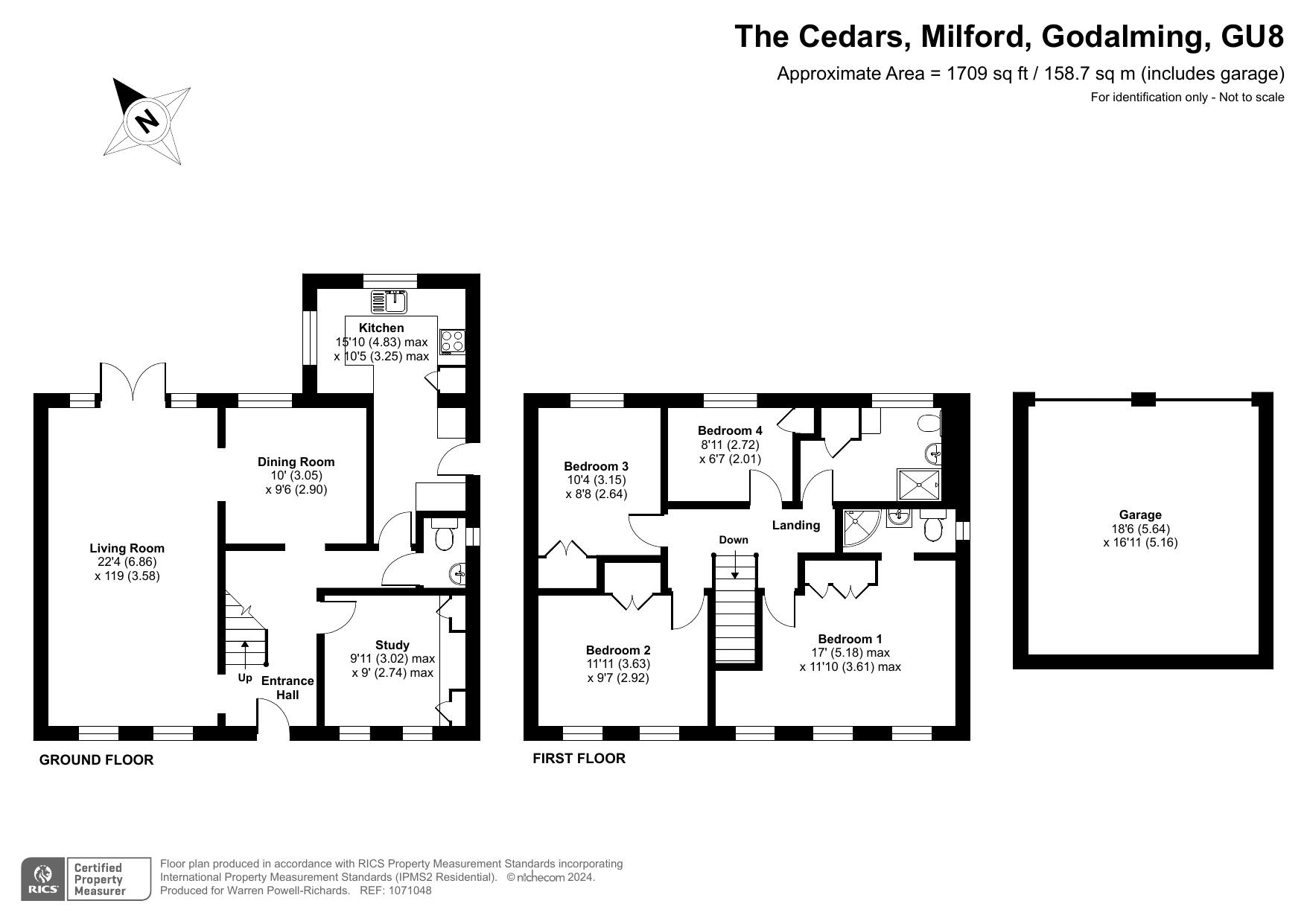Detached house for sale in The Cedars, Milford, Godalming GU8
* Calls to this number will be recorded for quality, compliance and training purposes.
Property features
- 22ft living room
- Two further reception rooms
- Four bedrooms
- Modern kitchen
- Refitted shower room and ensuite
- Pleasant westerly facing garden
- Double garage and driveway to the rear
- Conveniently located for Rodborough School
Property description
An imposing four bedroom Georgian styled home enjoying well balanced accommodation with 3 reception rooms and a westerly facing rear garden.
Location
Milford and Witley villages offer an excellent array of
facilities with a village store, newsagents, Village hall, playground and 2 popular public houses. The renowned Rodborough Secondary School is within walking distance and Milford benefits from a mainline train station with a direct link to London Waterloo in under an hour. Close by is an array of countryside with National Trust Land in abundance, ideal for dog walking or a Sunday after-noon stroll. Godalming town centre is also situated close by and to provide a more comprehensive range of amenities including a Waitrose and Sainsbury’s. Access to the A3 is available at Milford and provides road links to London and the south coast.
Description
Positioned conveniently for Rodborough School and the villages of Milford and Witley is this attractive Georgian styled home. The front door enters in to the entrance hall with a cloakroom, whilst giving access to the 22ft dual aspect living room; an archway opens to the dining room and the living accommodation is further complimented by a family room/study. The
kitchen has been refitted with gloss white units with contrasting granite worksurfaces and a range of built-in appliances, a door gives access to the garden. Upstairs are four bedrooms, all with built-in wardrobes and served by a refitted ensuite and a stylish family shower room. Outside is a level garden which is mainly laid to lawn bordered by timber fencing. To the rear is a double garage and a driveway for two cars. Opportunity to extend, subject to necessary consents.
Property info
For more information about this property, please contact
Warren Powell Richards, GU7 on +44 1428 734921 * (local rate)
Disclaimer
Property descriptions and related information displayed on this page, with the exclusion of Running Costs data, are marketing materials provided by Warren Powell Richards, and do not constitute property particulars. Please contact Warren Powell Richards for full details and further information. The Running Costs data displayed on this page are provided by PrimeLocation to give an indication of potential running costs based on various data sources. PrimeLocation does not warrant or accept any responsibility for the accuracy or completeness of the property descriptions, related information or Running Costs data provided here.






























.png)

