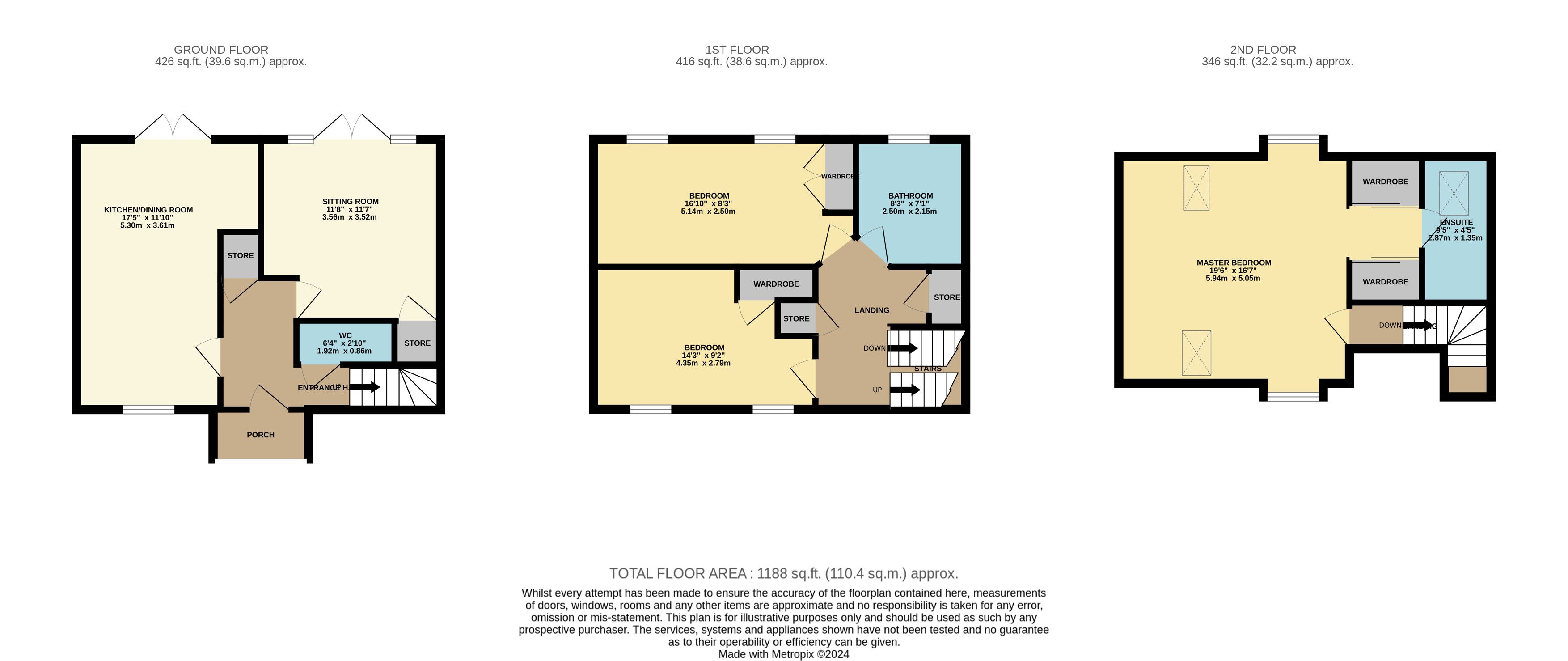Detached house for sale in Hillcrest, Matlock DE4
* Calls to this number will be recorded for quality, compliance and training purposes.
Property features
- Modern detached family home
- Over three floors
- Sought after development
- Close to town and the Arc Leisure Centre
- Three bedrooms, two bathrooms
- Generous living space
- Enclosed level rear garden
- Detached single garage
- Viewing recommended
Property description
Morledge lies less than one mile from Matlock’s town centre, handy for the nearby Arc Leisure Centre and particularly convenient for access to All Saints Primary School. The local road network provides ready access to the neighbouring centres of employment to include Bakewell (7 miles), Chesterfield (10 miles), Alfreton (9 miles) with the cities of Sheffield, Derby and Nottingham all within daily commuting distance. The recreational delights of the Derbyshire Dales and Peak District countryside are close at hand.
Accommodation
Sheltered beneath an open porchway, the front door opens to an entrance hall with stairs leading off to the first floor, built-in storage cupboard and a…
Cloakroom – 1.92m x 0.86m (6’ 4” x 2’ 10”) with low flush WC and wash hand basin.
Dining kitchen – 5.30m x 3.61m (17’ 5” x 11’ 10”) maximum, a dual aspect room benefiting from good natural light through the front facing window and French doors to the rear opening to the patio and gardens. There is a well equipped kitchen fitted with a range of cupboards, drawers, work surfaces and appliances. The work surfaces return to provide a breakfast bar, part separating the dining area, and the whole room is finished with wood grain laminate flooring.
Sitting room – 3.56m x 3.52m (11’ 8” x 11’ 7”) a comfortable family room with French doors and windows overlooking the rear gardens. As a focal point to the room, a modern fireplace with living coal electric fire.
From the hallway, stairs rise to the first floor landing with airing cupboard, separate store and access to bedrooms 1 and 2 and the bathroom.
Bedroom 1 – 4.35m x 2.79m (14’ 3” x 9’ 2”) a double bedroom with two windows facing the front and built-in wardrobe.
Bedroom 2 – 5.14m x 2.50m (16’ 10” x 8’ 3”) a second good double bedroom with two rear facing windows allowing good light and a pleasant outlook beyond neighbouring houses towards Stanton Moor. Built-in double wardrobe.
Family bathroom – 2.50m x 2.15m (8’ 3” x 7’ 1”) fitted with a white suite to include low flush WC, wall hung wash hand basin and panelled bath with mixer shower above.
Rising from the landing to the second floor…
Master bedroom 3 – 5.94m x 5.05m (19’ 6” x 16’ 7”) maximum, a large double bedroom which again allows good natural light through Velux roof lights and dormer windows to the front and rear giving distant views across the valley landscape to the west.
A walkway leads through fitted wardrobes to each side and with access to an…
Ensuite shower room – 2.87m x 1.35m (9’ 5” x 4’ 5”) set within the eaves and stylishly finished with a low flush WC, wall hung wash hand basin and walk-in shower cubicle.
Outside
The principal gardens are found at the rear, enclosed from the driveway and principally level. There is a stone paved patio adjacent to the house, level lawn, circular patio within the rear boundary and a decked utility area behind the garage. There is a small forecourt garden and to the side a block paved driveway provides car standing and access to a…
Detached single garage – with up and over door, electric power and light, together with storage potential within the roof space.
Tenure – Freehold.
Services – All mains services are available to the property, which enjoys the benefit of gas fired central heating and uPVC double glazing. No specific test has been made on the services or their distribution.
EPC rating – Current 79C / Potential 89B
council tax – Band D
fixtures & fittings – Only the fixtures and fittings mentioned in these sales particulars are included in the sale. Certain other items may be taken at valuation if required. No specific test has been made on any appliance either included or available by negotiation.
Directions – From Matlock Crown Square, take the A6 Bakewell Road heading north. Proceed over the roundabout and take the next right after around 600m onto Morledge estate. Rise up the hill and at the next t-junction turn right and follow the road around before locating Hillcrest at the brow of the hill off to the right hand side. No. 6 can be found on the left hand side.
Viewing – Strictly by prior arrangement with the Matlock office .
Ref: FTM10504
Property info
For more information about this property, please contact
Fidler Taylor, DE4 on +44 1629 347043 * (local rate)
Disclaimer
Property descriptions and related information displayed on this page, with the exclusion of Running Costs data, are marketing materials provided by Fidler Taylor, and do not constitute property particulars. Please contact Fidler Taylor for full details and further information. The Running Costs data displayed on this page are provided by PrimeLocation to give an indication of potential running costs based on various data sources. PrimeLocation does not warrant or accept any responsibility for the accuracy or completeness of the property descriptions, related information or Running Costs data provided here.
























.png)

