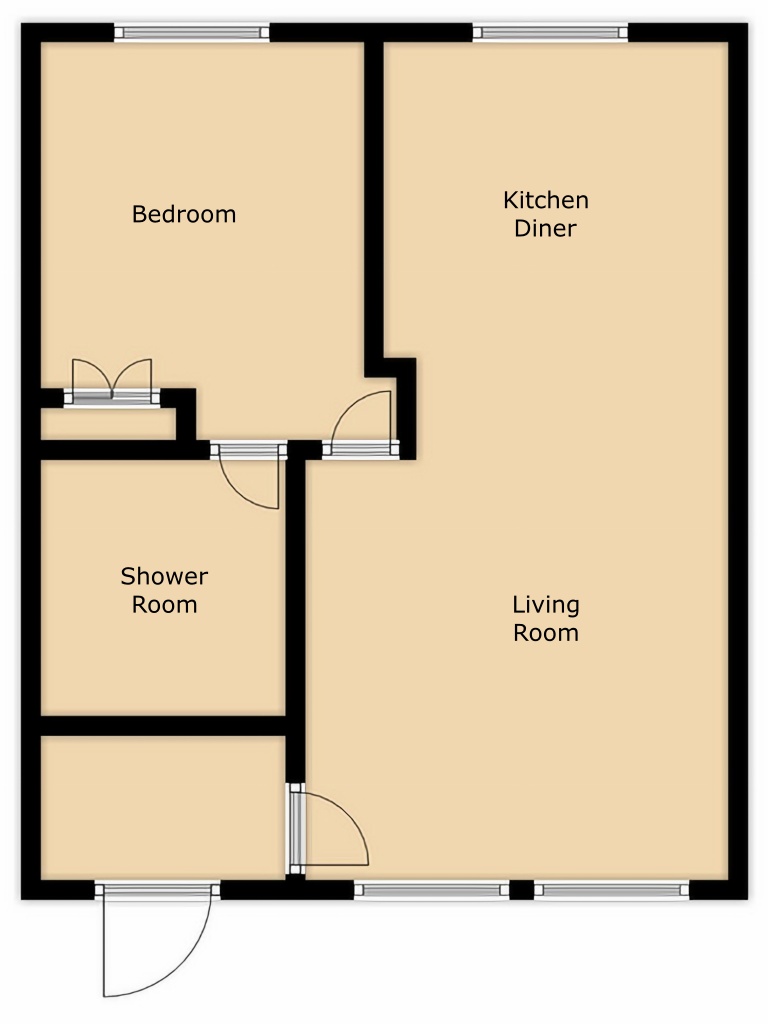Flat for sale in Tannery Brae, Gatehouse Of Fleet DG7
* Calls to this number will be recorded for quality, compliance and training purposes.
Property features
- Communal garden
- Off street parking
- Central heating
- Ground floor accommodation
- Central location
- Private parking
- Ideal first time buyer purchase
- Fantastic business opportunity - 39 weeks occupancy in 2023
Property description
Currently run as a popular holiday let () it offers an excellent investment opportunity having 39 weeks occupancy in 2023. Furnishings and appliances may be available under separate negotiation.
Gatehouse of Fleet is a quiet town with a strong sense of community. There are several high quality hotels and local shops. The town has its own doctor’s surgery and primary school and many leisure activities including golf course, tennis court, cricket pitch and bowling green. Central to Gatehouse is the leafy Garries Park, where there are numerous walks and a children’s play area. Right in the heart of Dumfries & Galloway, Gatehouse is situated to make the most of all the region has to offer. In addition, easy access is available to the A75 trunk road, which runs from the East with Dumfries some 35 miles East, the M6 motorway 55 miles and Edinburgh and Glasgow approximately 100 miles distant, to Stranraer in the West.
• Living Room
• Dining Kitchen
• Bedroom
• Bathroom
• Shared Garden
• Parking Space
• EPC Rating - D
Accommodation Comprises:
Living Room
3.24m x 3.21m (10’6 x 10’5)
Large room with sash and case window to front; wall mounted electric fire; TV point: Wall lights.
Dining Kitchen
2.28m x 3.22m (7’5 x 12’7)
Open plan to the living room; range of floor and wall units with complementing work surface; tiled splashbacks; sink and drainer with mixer tap; integrated electric oven; integrated electric hob with overhead extractor; integrated fridge with ice box; sash and case window to rear; wall mounted electric storage heater; vinyl flooring; ceiling light; wall lights. Space for large dining table and chairs.
Bedroom
3.25m x 2.74m (10’6 x 8’10)
Sash and case window to rear; double built-in wardrobe; wall mounted electric panel heater; ceiling light.
Shower Room
2.12m x 1.31m (7’0 x 4’7)
Accessed off the bedroom; comprising WC, wash hand basin and shower cubicle with electric shower; heated towel rail; wall mounted fan heater; vinyl flooring; ceiling light.
Outside
The easily maintained secluded garden area is located behind the property and has a woodland outlook.
Services: Mains electricity, water and drainage.
Postcode: DG7 2LQ
Council Tax Band: B
Entry: By negotiation
Viewing: By appointment through Cavers & Co
Home Report: Available to download from One Survey or Cavers & Co website.
Offers:-
Offers in the Scottish legal form should be lodged with the selling agents' Kirkcudbright office. Interested parties are strongly recommended to register their interest with the selling agents as a closing date for offers may be fixed.
Note:-
These particulars are believed to be correct, but their accuracy is not guaranteed, and they do not form part of the contract.
Property info
For more information about this property, please contact
Cavers & Co, DG6 on +44 1557 515985 * (local rate)
Disclaimer
Property descriptions and related information displayed on this page, with the exclusion of Running Costs data, are marketing materials provided by Cavers & Co, and do not constitute property particulars. Please contact Cavers & Co for full details and further information. The Running Costs data displayed on this page are provided by PrimeLocation to give an indication of potential running costs based on various data sources. PrimeLocation does not warrant or accept any responsibility for the accuracy or completeness of the property descriptions, related information or Running Costs data provided here.























.png)