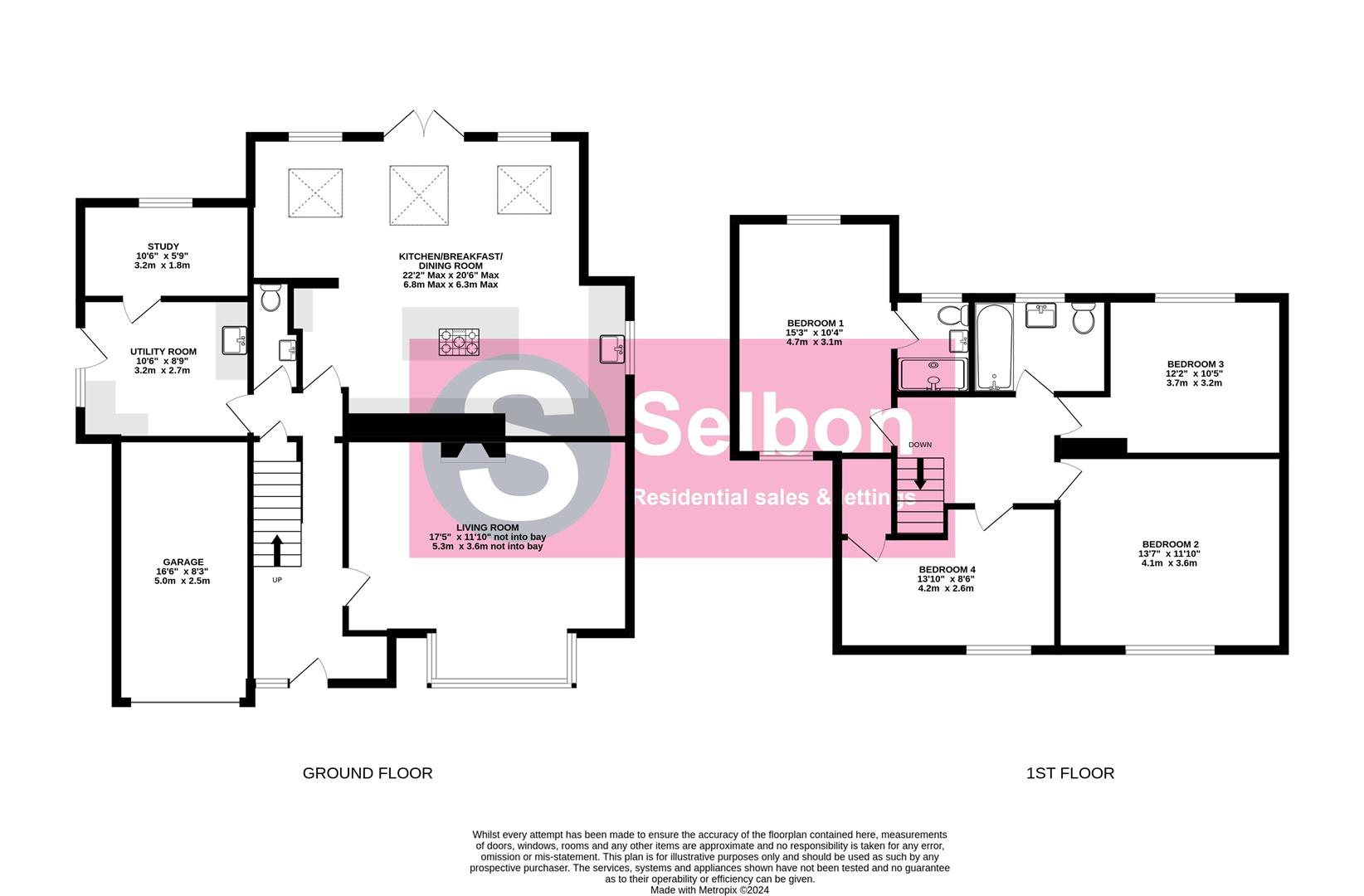Detached house for sale in Chesilton Crescent, Church Crookham, Fleet GU52
* Calls to this number will be recorded for quality, compliance and training purposes.
Property features
- Extended & Modernised Detached Family Home
- Four Generous Bedrooms
- 22ft. Open Plan Kitchen/Dining/Family Room
- Living Room, Study, Utility & Cloakroom
- En-Suite Shower Room & Family Bathroom
- Approx. 60ft. Mature Rear Garden
- Driveway Parking for Ample Vehicles & Single Garage
- Close to Local Schools & Amenities
- Double Glazed Windows & Gas Central Heating
- Overall Area = 1941sq.ft. (including garage)
Property description
Selbon Estate Agents are delighted to offer to the market this attractive detached family home that has been extended and modernised by the current owners and situated in a popular non-estate location in Church Crookham.
The property is well located for local amenities and schools and is currently in the catchment area for Tweseldown Infant school, Church Crookham Junior school and Court Moor Secondary school.
Upon entering the property you are welcomed into a reception hallway with stairs leading to the first floor with storage cupboard below. The front aspect living room has a large bay window and feature fireplace. Of particular note is the stunning 22ft. Open plan kitchen/dining/family room which is a real focal point of this home. With rear aspect windows, French doors and triple sky lights, natural light flows into this open space.
The kitchen is fitted with a range of eye and base level Shaker style units with Dekton work surfaces. A central island houses an induction hob and seating provides a social centre piece to the room. Fitted appliances include: Double oven (with plate warmer) fridge/freezer, wine cooler, dishwasher and Belfast style sink.
Further ground floor accommodation includes; a study, utility room and a cloakroom.
To the first floor are four generous bedrooms and a family bathroom. The bathroom comprises; tiled enclosed bath with shower over, floating wash hand basin, W.C. Part tiled walls and tiled flooring.
Bedroom one benefits from an en-suite shower room with double shower cubicle, W.C and wash hand basin.
Externally the rear garden measures approximately 60ft. In length to the longest point by 35ft. To the widest point. The garden is predominately laid to lawn with an array of shrub and flower beds.
To the front is driveway parking for ample vehicles which leads to a single garage with up and over door. The remainder of the front is laid to lawn with evergreen borders offering a high degree of privacy.
Property info
For more information about this property, please contact
Selbon Estate Agents, GU52 on +44 1252 926122 * (local rate)
Disclaimer
Property descriptions and related information displayed on this page, with the exclusion of Running Costs data, are marketing materials provided by Selbon Estate Agents, and do not constitute property particulars. Please contact Selbon Estate Agents for full details and further information. The Running Costs data displayed on this page are provided by PrimeLocation to give an indication of potential running costs based on various data sources. PrimeLocation does not warrant or accept any responsibility for the accuracy or completeness of the property descriptions, related information or Running Costs data provided here.



































.png)