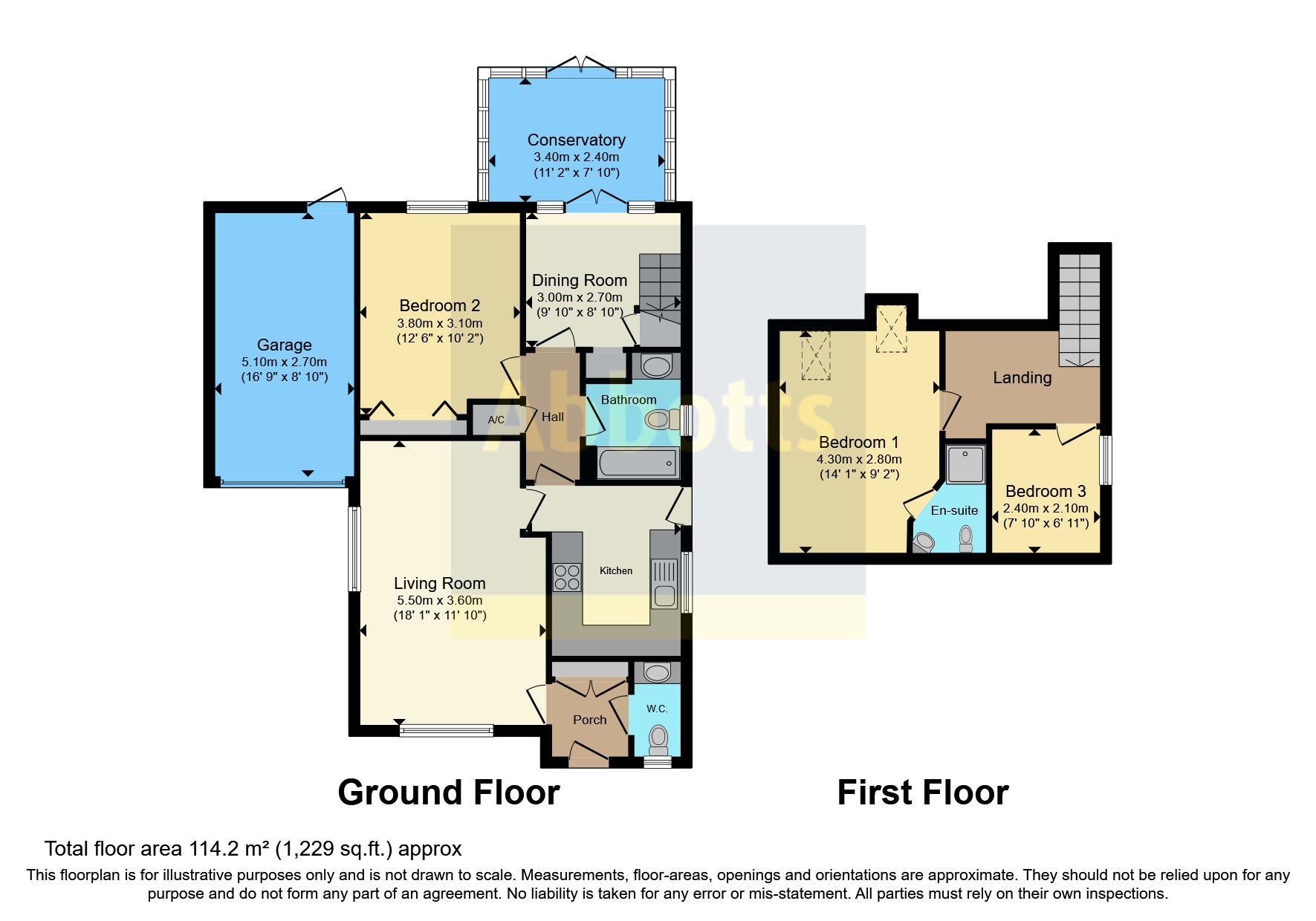Detached house for sale in Collingwood Drive, Mundesley, Norfolk NR11
* Calls to this number will be recorded for quality, compliance and training purposes.
Property features
- 3 Bedrooms
- Sitting Room
- Dining Room
- Conservatory
- Kitchen
- Cloakroom
- Bathroom and En-Suite Shower Room
- Garage and generous on drive parking
- Gardens
Property description
A Detached 3 bedroom chalet bungalow in the coastal village of Mundesley. No chain
This property is in a convenient residential cul de sac location at the edge of the village and sits in a generous garden with on drive parking leading to its garage.
The reception lobby to the front has door to the cloakroom and into the sitting room which is dual aspect with windows to front and side. A door leads to the kitchen which is fitted with a range of unit and has a window and door to the side. A further door leads to the inner hall with doors to bedroom 2, a generous double with fitted wardrobes and window to the rear, the family bathroom, a dining room with stairs to the first floor and double doors to the conservatory.
The conservatory is a great size with a triple aspect overlooking the gardens and double doors opening into it.
The staircase leads to the first floor onto the landing with doors to 2 further bedrooms, the main bedroom has 2 roof lights and an en-suite shower room and the 3rd bedroom has a side window. At the front the home is set back from the road with lawns and drive with on drive parking for several vehicles and leads to the garage which has plumbing for a washing machine . The rear garden is west facing and fully enclosed . There is a side gate leading to the rear gardens.
The coastal village of Mundesley offers a range of shopping facilities including post office, a pharmacy, doctors’ surgery and other amenities. There is a village school, park, cafes, hotels and pubs, a social club, church and an excellent 9-hole golf course. There are cliff top gardens and access to the promenade and miles of sandy beaches. A bus service operates to the resort town of Cromer, the market town of North Walsham and from both you can pick up the main line train to Norwich and from there across the country.
Entrance Door Into The
Reception Lobby
Doors to the
Cloakroom
With WC and hand wash basin. Wall mounted gas fired bioler for central heating.
Sitting Room (5.49m x 3.6m)
With windows to front and side and door to the Kitchen.
Kitchen (3m x 2.7m)
Window and door to the side. Well appointed with a range of base and wall units with working surfaces over. Inset hob with filter hood over, built in oven and microwave, spaces for fridge and freezer, inset wash hand basin with mixer tap. Door to:
Rear Halllway
Doors to family bathroom, Bedroom 2 and dining room. Door to airing cupboard.
Dining Room (3m x 2.7m)
Stairs to first floor and double doors into the conservatory.
Conservatory (3.4m x 2.4m)
Triple aspect overlooking the gardens with double doors into the garden.
Bedroom 2 (3.8m x 3.1m)
Doors to built in wardrobes. Window to the rear.
Bathroom
With window to side. 3 piece suite of: Panelled bath, pedestal wash hand basin and low level WC.
On The First Floor
Landing with doors to bedroom 3 and
Master Bedroom (4.3m x 2.8m)
With 2 roof lights to the rear and door to the:
En-Suite Shower Room
With wc, wash hand basin and built in shower.
Bedroom 3 (2.4m x 2.1m)
Window to side.
Garage (5.1m x 2.7m)
Up and over door to front. Personal door to rear gardens. Power and light with the plumbing for the washing machine and space for a tumble dryer.
Gardens
To the front the garden is mainly laid to lawn with mature tree and shrubs inset. The drive leads to the side of the property to the garage and provide on drive parking for several cars. There is a side gate and path into the rear gardens.
Enclosed and of reasonable size the rear gardens are mainly laid to lawn with paved patio area and hard standing.
Property info
For more information about this property, please contact
Abbotts - Cromer Sales, NR27 on +44 1263 650979 * (local rate)
Disclaimer
Property descriptions and related information displayed on this page, with the exclusion of Running Costs data, are marketing materials provided by Abbotts - Cromer Sales, and do not constitute property particulars. Please contact Abbotts - Cromer Sales for full details and further information. The Running Costs data displayed on this page are provided by PrimeLocation to give an indication of potential running costs based on various data sources. PrimeLocation does not warrant or accept any responsibility for the accuracy or completeness of the property descriptions, related information or Running Costs data provided here.




























.png)
