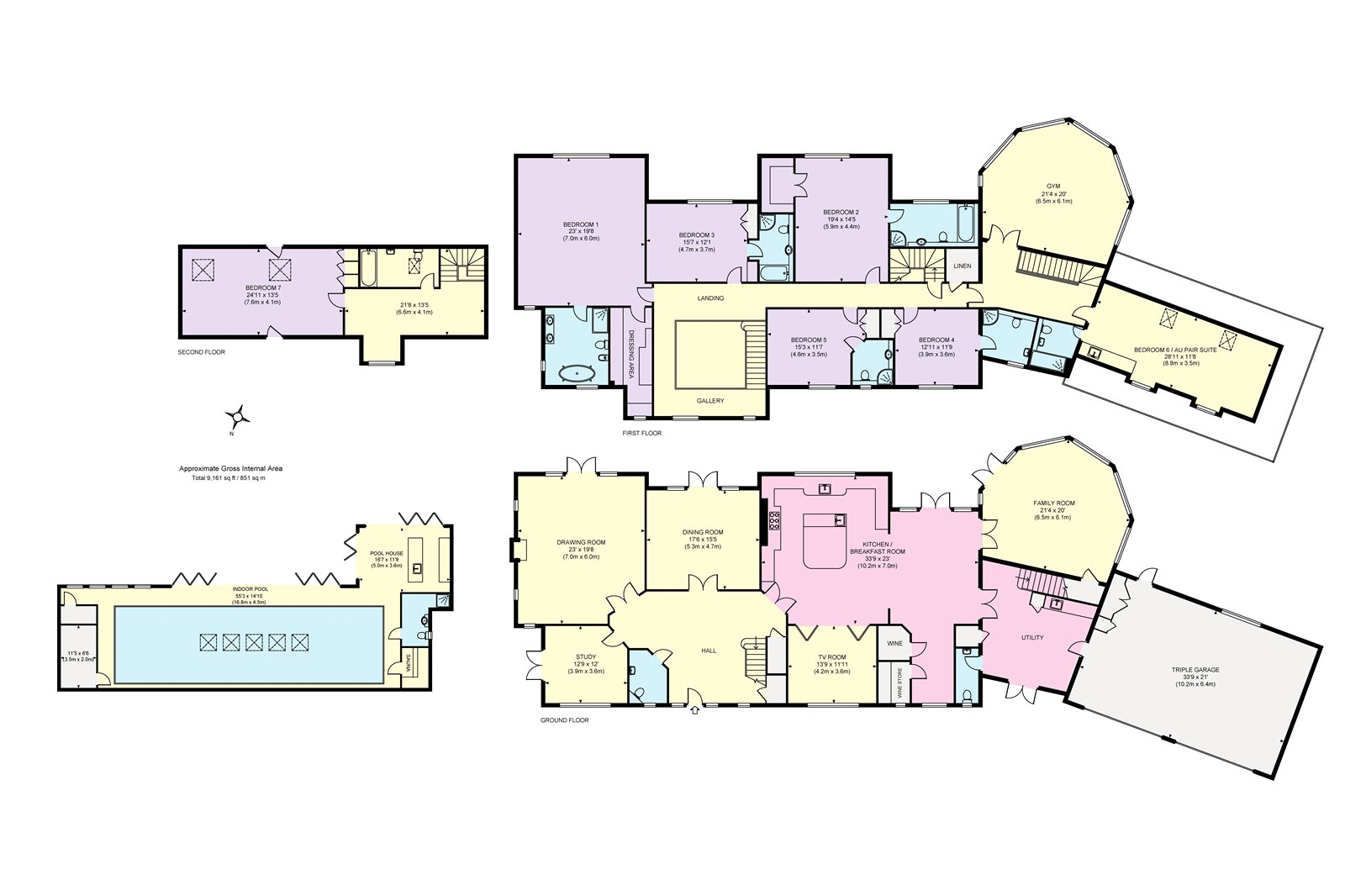Detached house for sale in Fairoak Lane, Oxshott KT22
* Calls to this number will be recorded for quality, compliance and training purposes.
Property features
- Secluded Oxshott plot
- Set in 0.8 acres
- 7 Bedroom/7 Bathroom
- Self contained annexe
- Gated parking with triple garage
- Heated 15m indoor swimming pool
- Stunning south facing garden
Property description
Situated at the end of a discreet tree line driveway in the heart of Oxshott, Silver Mead is a wonderfully secluded and beautifully presented family home. EPC B. Council Tax Band H
The House is well positioned in the middle of the 0.8 acre plot, surrounded by mature trees to the front and rear, providing great privacy, and by the nature of its South Westerly oriented plot, this gives the home a bright, light and airy feel.
Upon entering the house, you are immediately greeted by the large entrance hall, leading you into the study, drawing Room, dining room and large kitchen family breakfast room. All of these rooms have french doors opening out onto the garden. The home benefits from lovely large hardwood windows, which allows plenty of natural light into all rooms. Running off the kitchen family area, there is a wonderful music/media room and large utility room with a separate entrance and takes you through to the triple garage. There is a separate staircase leading to the studio above the garage, which could easily be a self contained space for guests or home help.
The first floor provides the principal bedroom with two dressing rooms and en suite bathroom. The remaining four bedrooms are all of generous proportions each with an ensuite and plenty of storage. There is further access to the second floor which provides a large guest suite.
The grounds are beautifully kept, flowing around the property, and the seclusion is enhanced by the mature trees surrounding the home. The rear garden is of a southerly facing orientation and is landscaped with a large lawned area, and patio terrace. One of the highlights of the property is the detached Pool house, with 15m indoor pool, Sauna and entertaining area.<br /><br />
Property info
For more information about this property, please contact
Curchods - Esher, KT10 on +44 1372 434790 * (local rate)
Disclaimer
Property descriptions and related information displayed on this page, with the exclusion of Running Costs data, are marketing materials provided by Curchods - Esher, and do not constitute property particulars. Please contact Curchods - Esher for full details and further information. The Running Costs data displayed on this page are provided by PrimeLocation to give an indication of potential running costs based on various data sources. PrimeLocation does not warrant or accept any responsibility for the accuracy or completeness of the property descriptions, related information or Running Costs data provided here.





































.png)


