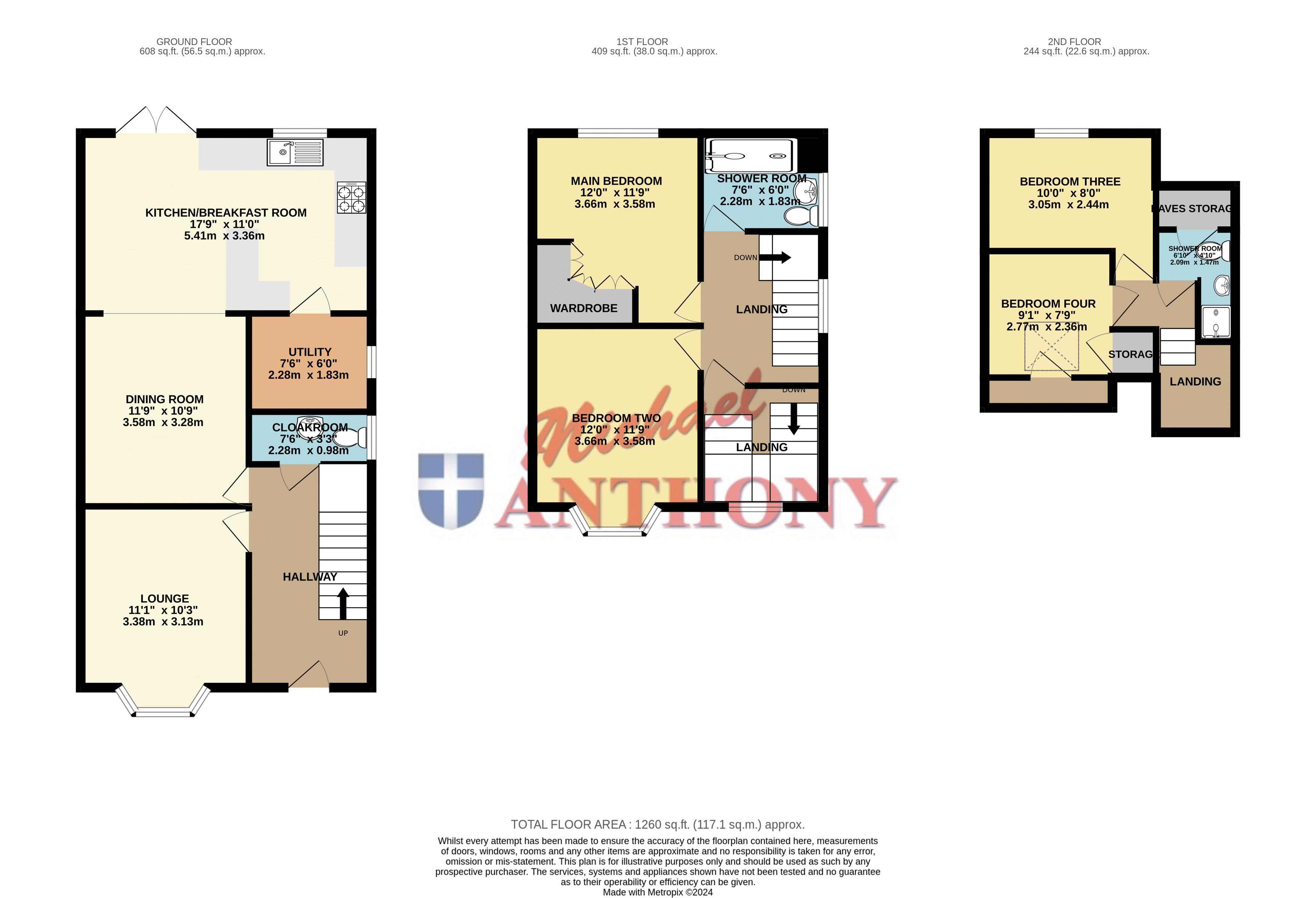Semi-detached house for sale in Bedford Road, Wilstead, Bedford MK45
* Calls to this number will be recorded for quality, compliance and training purposes.
Property features
- Four bedroom semi-detached
- Extended
- Plot size approx. Half an acre
- No upper chain
- Cloakroom
- Utility
- Separate garden room
- Ample off-road parking
Property description
Situated amongst the new development in Wixams is this four bedroom 1920's extended semi-detached family home. The property sits on approximately half an acre of land and comprises of a lounge, downstairs cloakroom, re-fitted extended kitchen/diner with integrated appliances, skylight and granite worktops with a utility room. On the first floor you have two double bedrooms, a re-fitted shower room and stairs leading to the second floor where you have two further bedrooms and a second shower room. Externally, there is a front garden and generous sized rear garden with numerous mature trees, landscape pond, brick built bbq, garden room with bi-fold doors, green house and multiple sheds to remain. Further benefits include off-road parking for multiple vehicles.
Wixams is a new development of four villages that will make up the new town on completion and supported further by local centres, community, education, and leisure facilities. With plans for a train station to be built by 2024, there are local bus routes and Bedford's main line. You have a variety of shopping options within close range, a short drive will take you to the local retail park with clothing outlets, food stores and a 24/7 gym with a park and ride close by. You also have Bedford town centre which sits next to the embankment where you can enjoy drinks by the River Great Ouse.
Entrance
Front door to:
Entrance Hall
Stairs rising to first floor, radiator, wall-mounted combi boiler.
Cloakroom
Double glazed frosted window to side aspect. Low level WC, wall-mounted wash hand basin.
Lounge
Double glazed bay window to front aspect. Radiator.
Dining Room
Radiator, opening to:
Kitchen
Double glazed window to rear aspect, double glazed double door to rear, skylight. Fitted with a range of base and eye level units with work surface over, integrated dishwasher, one and a half bowl sink unit with mixer tap and drainer, integrated hob with extractor fan over, built-in oven.
Utility
Double glazed frosted window to side aspect. Plumbing for washing machine, space for tumble dryer, space for American-style fridge freezer.
Garden Room
Double glazed bi-folding doors, two double glazed windows to side aspect.
Landing
Double glazed window to front aspect. Radiator, stairs rising to second floor, doors to bedrooms one, two and shower room.
Bedroom One
Double glazed bay window to front aspect. Radiator.
Bedroom Two
Double glazed window to rear aspect. Built-in wardrobe, radiator.
Shower Room
Double glazed Velux window. Shower cubicle, pedestal wash hand basin, low level WC, radiator, eaves storage cupboard.
Landing (Second Floor)
Double glazed Velux window. Doors to bedrooms three, four and shower room.
Bedroom Three
Double glazed window to rear aspect. Radiator.
Bedroom Four
Double glazed Velux window. Radiator, storage cupboard, eaves storage cupboard.
Shower Room
Double glazed frsted window to side aspect. Fully tiled with shower cubicle, wash hand basin in vanity unit, heated towel rail, low level WC.
Outside
Front Garden
Driveway providing off road parking for several vehicles, lawn area.
Rear Garden
Mainly laid to lawn, surrounded by panel fencing and flower and shrub beds, greenhouse, raised flower beds, hardstanding area, pond, brick-built BBQ, outside light, cold water tap, timber storage shed, storage shed.
Property info
For more information about this property, please contact
Michael Anthony, MK9 on +44 1908 683590 * (local rate)
Disclaimer
Property descriptions and related information displayed on this page, with the exclusion of Running Costs data, are marketing materials provided by Michael Anthony, and do not constitute property particulars. Please contact Michael Anthony for full details and further information. The Running Costs data displayed on this page are provided by PrimeLocation to give an indication of potential running costs based on various data sources. PrimeLocation does not warrant or accept any responsibility for the accuracy or completeness of the property descriptions, related information or Running Costs data provided here.


































.png)

