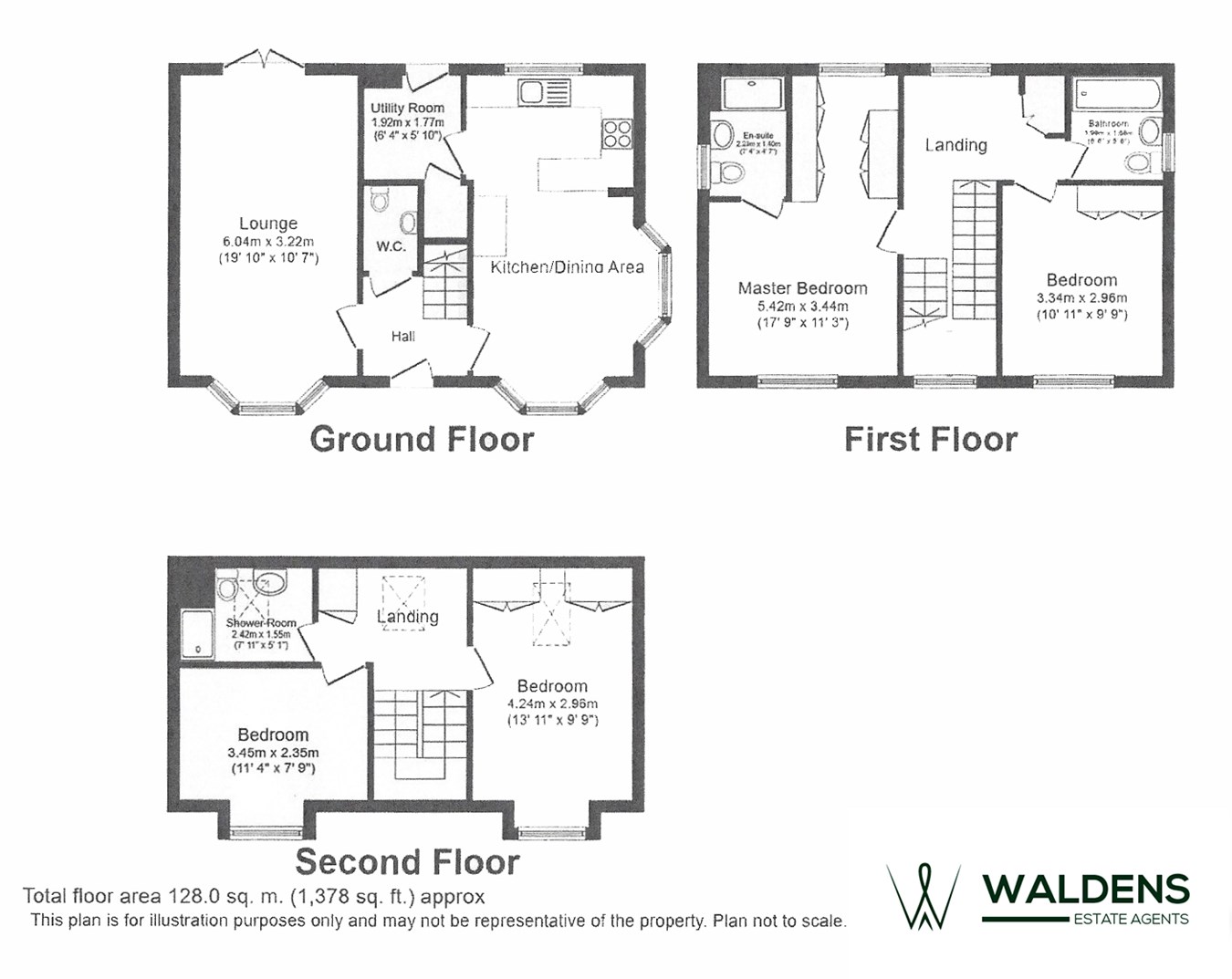Detached house for sale - 4 bedrooms
Detached house for sale in Wilkinson Road, Kempston, Bedford MK42
Guide price
£500,000
Interested in this property?
Call +44 1234 677208 * or
Request Details
* Calls to this number will be recorded for quality, compliance and training purposes.
Detached house for sale - 4 bedrooms
4 3 1
Property features
- Upgraded & Improved Throughout
- Re-Fitted Kitchen with built in appliances
- Re-Fitted Utility Room
- Beautiful Re-Decorated Lounge
- Main Bathroom Re-Fitted
- Four Double Bedrooms
- Two En-suite Bathrooms
- Landscaped Rear Garden
- Garage & Driveway
Property description
A much improved four double bedroom home set within a modern development on the outskirts of Kempston. Entering the property into the entrance hall you have stairs to the first floor. The lounge is found to the left of the property and runs front to back, having a bay window to the front which allows the natural light to flow in. The rear landscaped garden can be accessed from the lounge with doors onto the patio. The kitchen/diner is a stunning room, the dining area is a light, bright room due to two good size windows. The kitchen area has been refitted beautifully within the last two years, ample storage cupboards, laminate worksurfaces with matching splash backs. Neff built in over with built in microwave. Integrated Bosch dishwasher. Induction hob with extractor hood. Ceramic sink. The utility room has also been re-fitted and leads off the kitchen. Again with a good selection of units, plumbing for washing machine and access out to the rear garden. The cloakroom is found next to the stairs, this has been re-fitted and re-decorated. Upstairs you have a good sized landing. The main bedroom has a dressing area with floor to ceiling wardrobes and en-suite with double shower, low level wc and wash hand basin. The other side of the landing you have another double bedroom. The main bathroom is on this level and has been re-fitted with rainfall shower over the bath, low level WC and wash hand basin. The second floor has two good sized bedrooms. The shower room like the rest of the house has been decorated and improved. The outside rear space has been landscaped by the current seller and a personal door has been put into the garage. The garden is mainly laid to lawn with recent laid decking, enclosed boundaries with gated access to the driveway. The driveway allows off road parking and access to the garage.
Please note their is a management charge of approx : £125.00 per annum
Property info
Disclaimer
Property descriptions and related information displayed on this page, with the exclusion of Running Costs data, are marketing materials provided by Waldens Estate Agents Ltd, and do not constitute property particulars. Please contact Waldens Estate Agents Ltd for full details and further information. The Running Costs data displayed on this page are provided by PrimeLocation to give an indication of potential running costs based on various data sources. PrimeLocation does not warrant or accept any responsibility for the accuracy or completeness of the property descriptions, related information or Running Costs data provided here.
View all Wilkinson Road properties for sale






































.png)