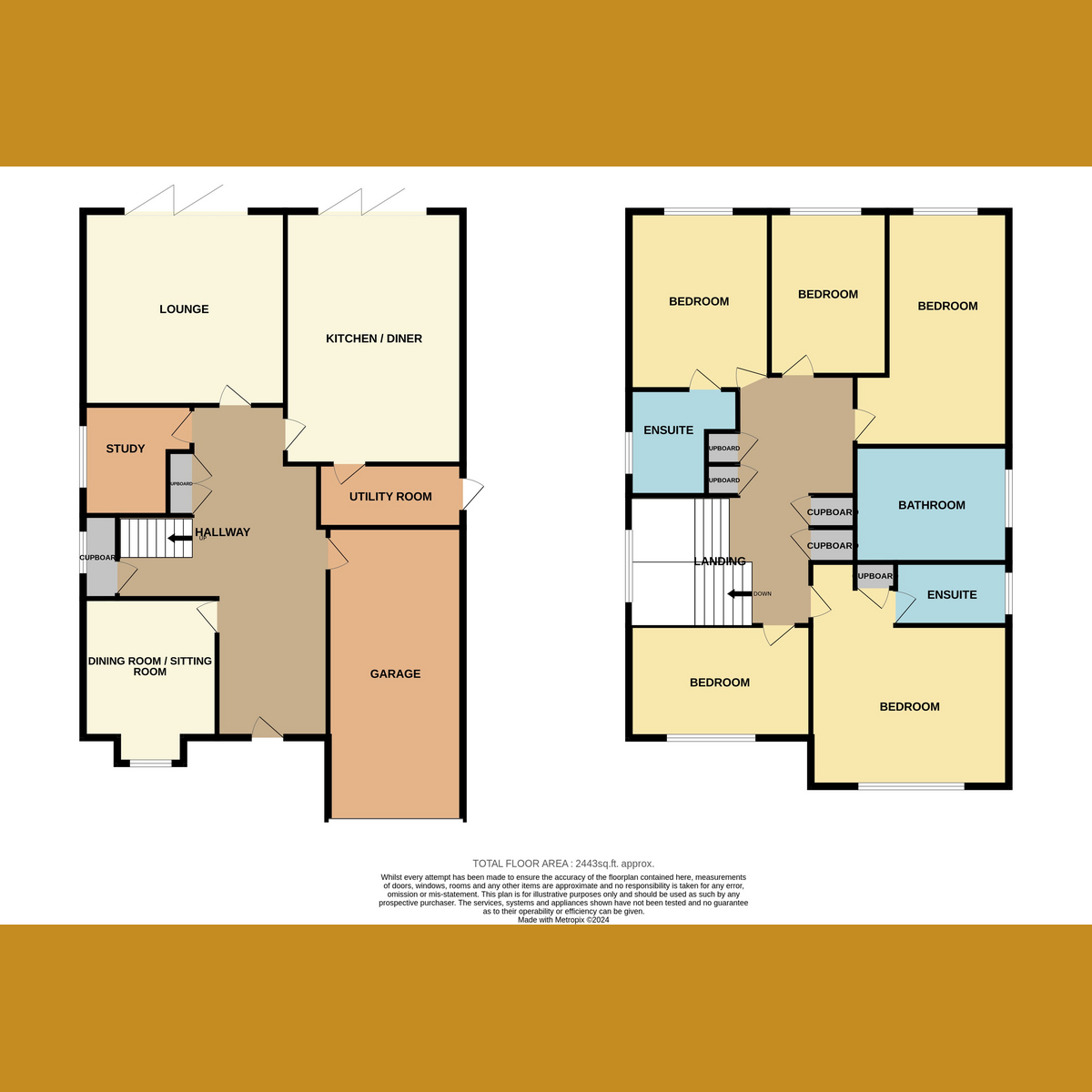Detached house for sale in The Chase, Benfleet SS7
* Calls to this number will be recorded for quality, compliance and training purposes.
Property features
- 5 Bedroom Detached Family House
- 2443 Sq Ft of Internal Living Space
- South Facing Garden
- 3 Reception Rooms & Kitchen Diner
- Constructed in 2016
- Garage
- 3 Bathrooms
- Spacious Modern Living Throughout
- Underfloor Heating To Ground Floor
- Viewing Advised
Property description
Guide Price £800,000 - £850,000
This expansive family residence offers exceptional living spaces and a south-facing garden. The main floor features a combined Kitchen/Dining/Family room, a utility room, three reception rooms, leading up stairs you will find five spacious bedrooms with two benefiting from en-suites, complemented by a generously-sized family bathroom boasting a double shower. Additional amenities include a garage and a block-paved driveway for convenient off-street parking.
Positioned in a serene location facing open fields, the property is nestled in a tranquil street surrounded by similar residences. Its advantageous location is within walking distance of King John and Deans Senior schools, as well as Seevic College. Supermarkets, Hadleigh Town Centre, A127, and the A13 are easily accessible via a short drive
Hallway
Amtico flooring with underfloor heating, carpeted stairs to first floor with glass balustrades and oak hand rails. Door to garage. Two hall cupboards, Spot lights. Adt alarm system connected directly to emergency services
Lounge (16 x 15'4)
Amtico flooring with underfloor heating, bi-fold doors to rear garden, power points, wall-mounted TV point, and sleek coved ceiling with inset lighting
Kitchen / Diner (20 x 14)
Tiled flooring with underfloor heating, mixture of wall mounted and low level kitchen cabinetry, granite work tops, range of integrated appliances including dishwasher, combi microwave / oven, oven/grill, 4 ring gas hob with stainless steel hood, double sink with waste disposal, wall mounted air conditioning unit, spot lights, double glazed bi folding doors to rear
Study (8'8 x 8'7)
Amtico flooring with underfloor heating, double glazed window to side aspect, spot lights
Dining Room / Sitting Room (13 x 10'7)
Amtico flooring with underfloor heating, double glazed window to front aspect, spot lights
Utility Room (11'3 x 5)
Tiled floor with underfloor heating. Frosted half glazed door to side aspect, kitchen worktop with inset stainless steel sink and drainer, space for washing machine, space for tumble dryer. Further kitchen storage
Landing
Fitted carpet, double glazed window to side aspect, x2 built in hall cupboard, further double airing cupboard with radiator, doors to all rooms:
Bedroom One (20'3 x 15'7 inc ensuite)
Fitted carpet, double glazed window to front aspect, hanging light fixture, wall mounted radiator, door to cupboard, door to ensuite;
Ensuite Bedroom One
Fully tiled walls and flooring, large walk in shower, heated towel rail, handwash basin with vanity unit, W/C, double glazed frosted window to side aspect
Bedroom Two (14'4 x 11)
Fitted carpet, double glazed window to rear aspect, wall mounted radiator, air conditioning unit, hanging light fixture, door to ensuite;
Ensuite Bedroom Two
Fully tiled walls and flooring, paneled bath with shoer above, hand wash basin with vanity unit beneath, double glazed frosted window to side aspect, heated towel rail, W/C
Bedroom Three
Fitted carpet, double glazed window to rear aspect, wall mounted radiator, hanging light fixture, spot lighting
Bedroom Four (9'5 x 15)
Fitted carpet, double glazed window to front aspect, hanging light fixture, wall mounted radiator
Bedroom Five (11'3 x 8'6)
Fitted carpet, wall mounted radiator, double glazed window to rear aspect, hanging light fixture
Bathroom
Fully tiled walls and flooring, large walk in shower, large free standing bath tub with mixer taps, hand wash basin with vanity unit, heated towel rail, double glazed frosted windows to side aspect, spot lights
Garage (10'9 x 23')
Electric roller door. Wall mounted Vaillant gas central heating boiler, pressurised hot water tank. Florescent lights. Personal door to hall. Power points
Garden
South backing garden, two side entrances, paved patio, garden laid to lawn with shrubs to one side. Outdoor Hot & Cold Taps, Security cameras
Property info
For more information about this property, please contact
Gilbert & Rose, SS9 on +44 1702 787437 * (local rate)
Disclaimer
Property descriptions and related information displayed on this page, with the exclusion of Running Costs data, are marketing materials provided by Gilbert & Rose, and do not constitute property particulars. Please contact Gilbert & Rose for full details and further information. The Running Costs data displayed on this page are provided by PrimeLocation to give an indication of potential running costs based on various data sources. PrimeLocation does not warrant or accept any responsibility for the accuracy or completeness of the property descriptions, related information or Running Costs data provided here.





































.png)
