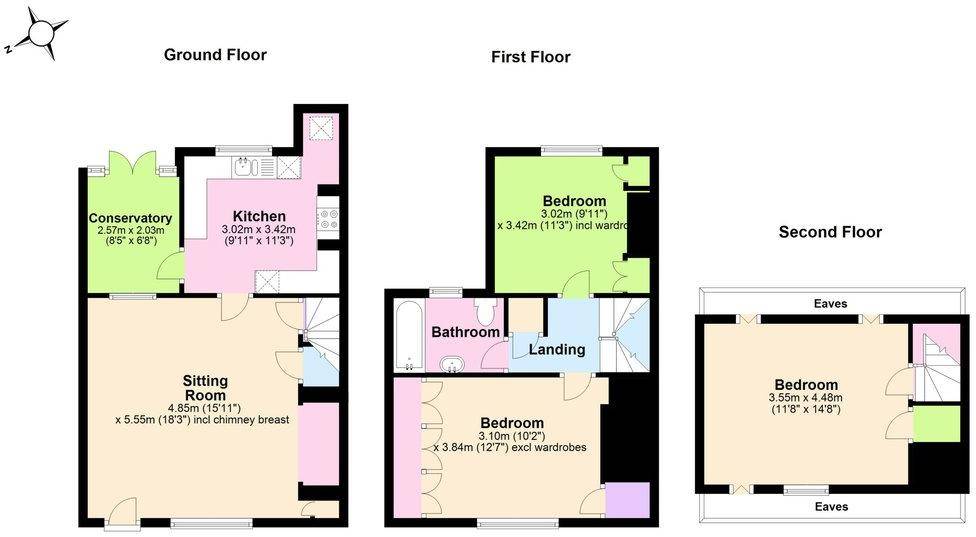Terraced house for sale in Hollow Street, Chislet, Canterbury CT3
* Calls to this number will be recorded for quality, compliance and training purposes.
Property features
- Grade II Listed Cottage
- Kitchen with Integrated Appliances
- Lounge with Inglenook Fireplace
- Popular Primary School Nearby
- Beautiful Countryside Views
- Private Garden
- Laid Out Over 3 Floors
- Quiet Rural Location
- Viewing Essential
- Please Quote Ref JV0094
Property description
Price range - £325,000 - £350,000
Beautifully presented Grade II Listed cottage with spectacular countryside views to the front. Large lounge with Inglenook fireplace centred with a log burning stove. Please Quote Ref JV0094.
Once inside, you will find a spacious lounge diner with a stunning brick fireplace with a log burner, a modern fitted kitchen with a range of appliances and a conservatory to the rear. The first floor has two bedrooms, the main enjoying the far reaching country views to the front and the second having vaulted ceilings. There is also a family bathroom and stairs to the second floor where you will find the third bedroom. Outside to the rear the low maintenance garden has been laid with artificial grass as well as two patio areas and rear access.
This home is found in the incredibly popular village of Chislet with a well regarded primary school just 0.23 miles away. The Historic Cathedral City of Canterbury is easily accessible via a regular bus service from Upstreet which is just 0.73 miles away.
Ground floor
- Lounge / Diner - 15'11” x 14'4” (4.86m 4.41m)
- Kitchen - 11'2” x 9'7” (3.44m x 2.98m)
- Conservatory - 8'4” x 6'9” (2.58m x 2.12m)
First floor
- Landing
- Bedroom 1 - 12'5” x 9'9” (3.84m x 3.02m plus wardrobe)
- Bedroom 2 - 10' x 9'8” (3.05m x 3.0m)
- Bathroom - 7'5” x 5'4” (2.3m x 1.67m)
Second floor
- Bedroom 3 - 14'3” x 11'5” (4.36m x 3.53m)
Outside
- Rear Garden - patio areas either side of an artificial lawn, rear access.
For more information about this property, please contact
eXp World UK, WC2N on +44 1462 228653 * (local rate)
Disclaimer
Property descriptions and related information displayed on this page, with the exclusion of Running Costs data, are marketing materials provided by eXp World UK, and do not constitute property particulars. Please contact eXp World UK for full details and further information. The Running Costs data displayed on this page are provided by PrimeLocation to give an indication of potential running costs based on various data sources. PrimeLocation does not warrant or accept any responsibility for the accuracy or completeness of the property descriptions, related information or Running Costs data provided here.



























.png)
