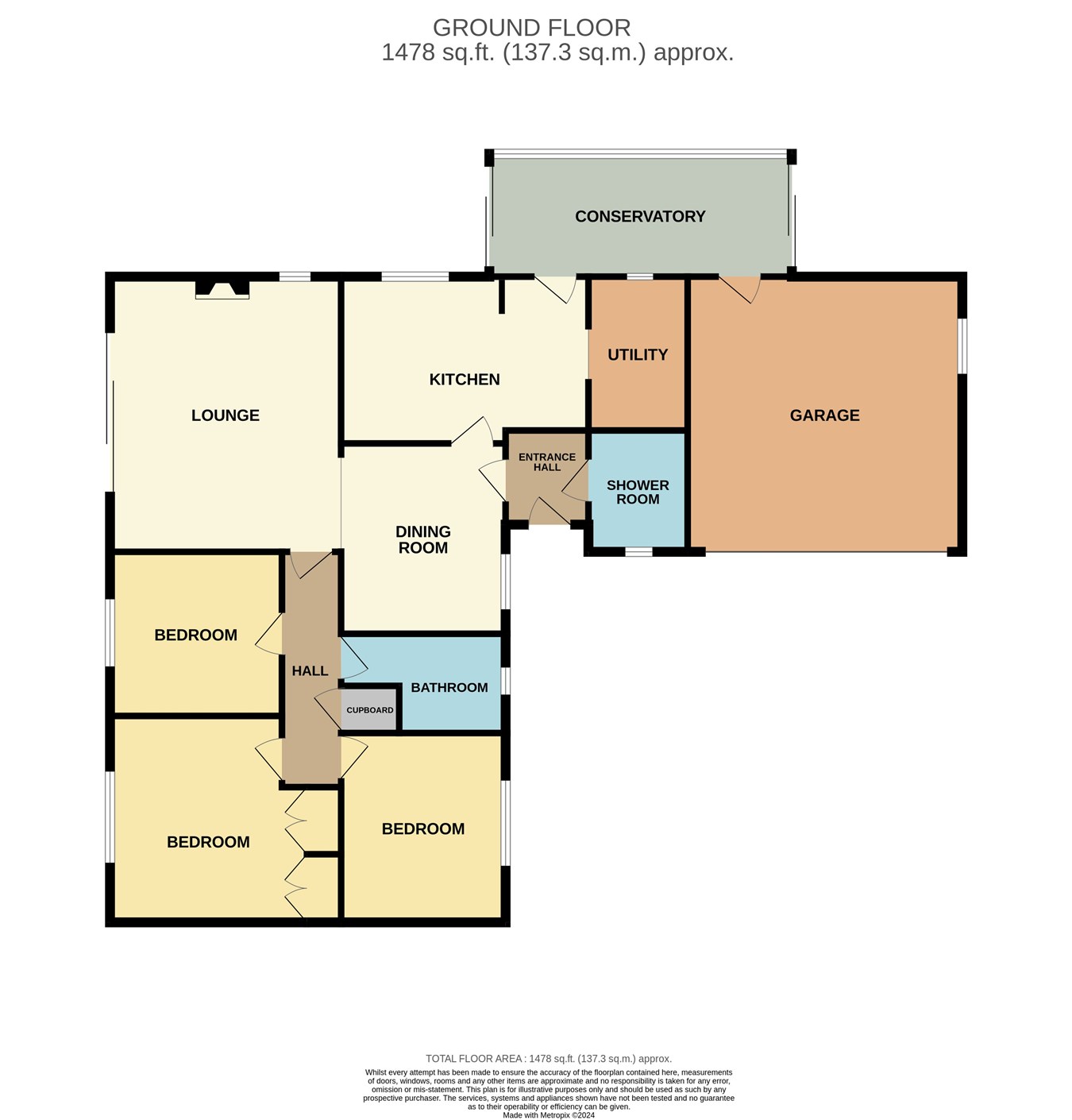Detached bungalow for sale in Yew Tree Close, Bourne PE10
* Calls to this number will be recorded for quality, compliance and training purposes.
Property features
- Detached Bungalow
- Entrance Hall Way, Shower Room
- Dining Room, Lounge
- Conservatory
- Modern Fully Fitted Kitchen
- Utility Room
- Three Double Bedrooms
- Bathroom & Ensuite Shower Room
- Double Garage
Property description
Ground Floor
Accommodation
Part glazed front door to Entrance Hallway: Laminate flooring, radiator.
Shower Room
4' 10" x 6' 9" (1.47m x 2.06m) Corner shower cubicle with curved glass door, wash hand basin with vanity cupboard under, low level WC with concealed flush, splash back tiling, inset ceiling spot lights, extractor fan, chrome heated ladder towel rail.
Kitchen
9' 5" x 14' 7" (2.87m x 4.45m) Wall mounted and floor standing white fronted cupboards including deep pan drawers, complimentary work tops with inset stainless steel sink and mixer tap, splash back tiling, plinth spot lights, five ring gas hob with extractor canopy over and glass splash back, eye level double electric oven, integrated fridge, radiator, inset ceiling spot lights, to opposite side of kitchen breakfast bar with space under for high stools, part glazed uPVC door to Conservatory, vinyl flooring.
Utility Room
5' 9" x 8' 9" (1.75m x 2.67m) Wall mounted and floor standing white fronted cupboards with inset stainless steel sink and drainer with mixer taps, complimentary splash back tiling, space and plumbing under worktop for automatic washing machine and dishwasher, to opposite wall tall larder style cupboard, further worktop with space under, vinyl flooring.
Conservatory
6' 4" x 17' 9" (1.93m x 5.41m) uPVC lower panels with uPVC glazed panels over, polycarbonate sloped roof, vinyl flooring, sliding patio doors at either end of Conservatory to rear garden.
Dining Room
10' 0" x 11' 0" (3.05m x 3.35m) Radiator, archway through to Lounge .
Lounge
13' 0" x 16' 2" (3.96m x 4.93m) Two radiators, electric fire with timber surround and polished stone back plate and hearth, sliding patio doors to outside.
Inner Hallway
Access to roof storage space, built in storage cupboard.
Bedroom 1
9' 9" x 12' 8" (2.97m x 3.86m) Built in double wardrobes with mirrored fronts, radiator, window to rear.
Bedroom 2
10' 9" x 10' 0" (3.28m x 3.05m) Radiator, window to front.
Bedroom 3
9' 9" x 8' 6" (2.97m x 2.59m) Radiator, window to rear.
Bathroom
5' 6" x 10' 0" max (1.68m x 3.05m) Roll top bath with centre mixer taps and shower attachment, wall mounted wash hand basin, low level WC with concealed flush, complimentary splash back tiling, extractor fan, inset ceiling spots, chrome heated ladder towel rail, wooden effect vinyl flooring.
Externally
Garden
The front of this bungalow benefits from a timber farm style gate which opens to a large driveway which is part blocked paved and part gravelled.
The rear garden is fully enclosed and benefits from a good size paved patio. The remainder of the garden is laid to a neat shaped lawn with attractive well stocked borders and gravelled walkways. Both the front and rear garden benefit from an outside tap.
Double Garage
16' 3" x 16' 5" (4.95m x 5.00m) Up and over electric door, power and light connected, wall mounted vaillant gas central heating boiler.
Property info
For more information about this property, please contact
Eckfords Property Scene, PE10 on +44 1778 428058 * (local rate)
Disclaimer
Property descriptions and related information displayed on this page, with the exclusion of Running Costs data, are marketing materials provided by Eckfords Property Scene, and do not constitute property particulars. Please contact Eckfords Property Scene for full details and further information. The Running Costs data displayed on this page are provided by PrimeLocation to give an indication of potential running costs based on various data sources. PrimeLocation does not warrant or accept any responsibility for the accuracy or completeness of the property descriptions, related information or Running Costs data provided here.



























.png)

