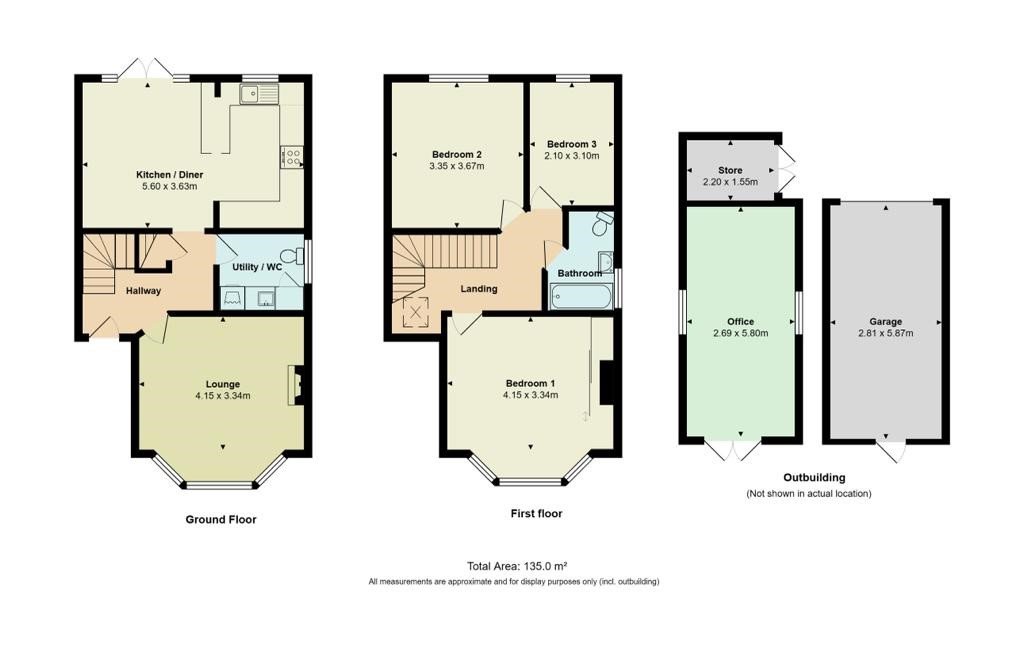Semi-detached house for sale in Lilliput Road, Lilliput, Poole, Dorset BH14
* Calls to this number will be recorded for quality, compliance and training purposes.
Property features
- Lilliput school catchment (walking distance)
- Hive heating controls -worcester bosch boiler system
- Canford cliffs village and parkstone golf club nearby
- Luxury kitchen with branded high end samsung and neff appliances
- Combination laundry room/WC
- Impeccable decor throughout
- Lilliput shops, marina, sailing clubs and viewpoint on evening hill within walking distance
- Custom garden room with ethernet cabling and under floor heating with alex & app control.
- Kitchen - lutron lighting - app and alexa enabled – dining/party/cooking/chill out lighting
- Luxury bath/shower room
Property description
Walking distance to the beach - This stunning three bedroom period home is beautifully presented. Offering a lovely blend of traditional & contemporary open plan features with some great "smart home" technology now introduced to the house - viewing is an absolute must.
Please refer to our floorplan for room measurements.
The property - This appealing family home has undergone a meticulous transformation, showcasing modernisation without sparing expenses.
The primary living room boasts a generously sized bay window and a gas flame fire, easily exchangeable for a log burner if desired.
A standout feature of this property is the expansive open-plan living/kitchen/dining space, seamlessly connected to the garden through French doors.
The recently installed kitchen features classic shaker doors, discreet pull-out corner storage, stone quartz work surfaces, and high-end neff and Samsung appliances.
Lutron lighting has been installed throughout, allowing for customizable lighting moods for cooking, socializing, or dining. A Franke 4-in-1 boiling tap offers instant boiling water, and the internet-enabled neff ovens provide remote access.
A newly reconfigured laundry/utility/WC mirrors the kitchen design, featuring quartz work surfaces, a Villeroy and Boch sink, and space for a washer and dryer. A spacious cupboard accommodates a wall-mounted cordless vacuum cleaner and houses the Worcester Bosch gas boiler.
On the first floor, three bedrooms await, with two benefiting from floor-to-ceiling wardrobes. The modern family bath/shower room boasts a thermostatic shower over the bath and complementary tiling. Our seller has had a plan designed to include a shower and bath if desired (see photo stream for the CGI).
The landing area provides access to a loft with an integrated ladder, partly boarded storage, electric sockets, and a built-in cupboard. Notably, many neighbouring homes have converted similar lofts into additional bedrooms and bathrooms.
Agent's note - Explore the "Suggested bathroom" in the photo gallery for a clever way to potentially remodel with both a shower and bath in the existing bathroom.
Outdoors - The rear garden features a spacious decked area with smart lighting and multiple waterproof power sockets. The lawn, bordered neatly, is enclosed by well-defined fencing.
The cabin/workspace - A custom-built insulated garden office pod offers Alexa-enabled Phillips Hue lighting, underfloor heating with colour changeable, dimmable lighting, all controlled by Alexa.
The garage - Adjacent to the garden is a garage with Alexa controlled smart lighting and private lane access at the rear, facilitated by a power door.
Tenure – Freehold<br /><br />
Property info
For more information about this property, please contact
Frost & Co, BH14 on +44 1202 035477 * (local rate)
Disclaimer
Property descriptions and related information displayed on this page, with the exclusion of Running Costs data, are marketing materials provided by Frost & Co, and do not constitute property particulars. Please contact Frost & Co for full details and further information. The Running Costs data displayed on this page are provided by PrimeLocation to give an indication of potential running costs based on various data sources. PrimeLocation does not warrant or accept any responsibility for the accuracy or completeness of the property descriptions, related information or Running Costs data provided here.





































.png)