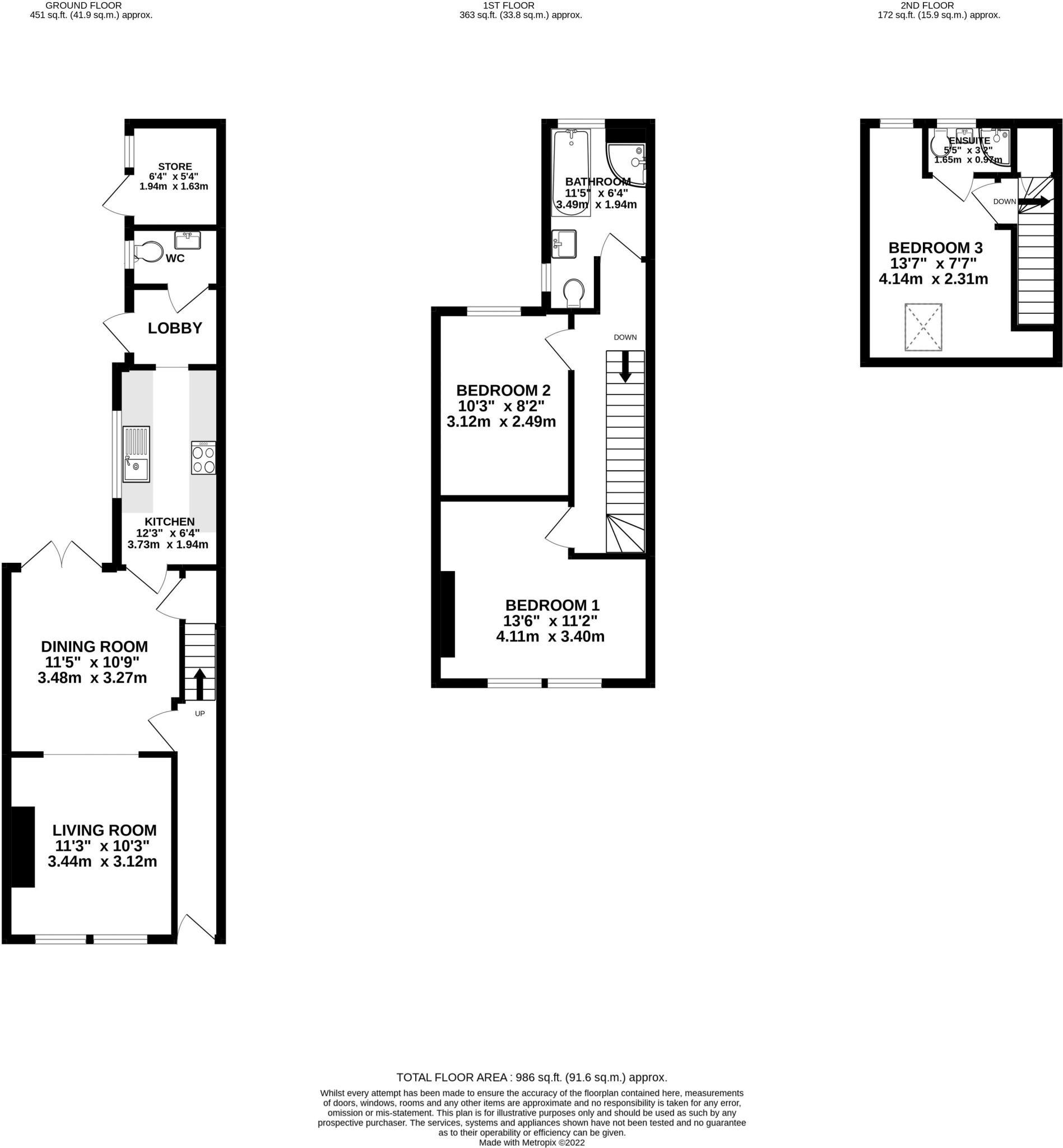Terraced house for sale in Hartoft Street, Fishergate, York YO10
* Calls to this number will be recorded for quality, compliance and training purposes.
Property features
- Excellently presented three bedroom terraced house
- Very popular fishergate location central to york
- Spread over three floors with modern bathroom and en-suite
- Catchment of the popular fulford school
- Perfect for buy to let including air BnB
- Riverside walks close by to the city centre
- Easy access to the outer ring road and the university
- Excellent home for singletons and professional couples
- Call asap to arrange your viewing!
- EPC rating C
Property description
Bishops Personal Agents offer for sale a fabulous three bedroom mid terraced house spread over three floors, situated in one of Yorks most sought after locations of Fishergate, just off Fulford Road. This superb property has been updated to a very good standard and is sure to be very popular to all buyers, including singletons, professional couples, commuters and those looking for a buy to let, including holiday lets and air "bnb". It will also suit those who wish to both work and live on the fringe of this historic city or attend the University, plus it is only a brief walk along the riverside to the city centre shopping parades, cafe's and bars. Also inside the catchment of the very popular and highly regarded Fulford Secondary School. Briefly comprising: Entrance hall with an original tiled mosaic floor, stairs lead to the first floor and a door leads into the reception rooms. To the the front a living room, which in turn opens to the dining room with French doors leading to the courtyard. A modern fitted kitchen with a range of white units opens to the inner lobby and down stairs cloakroom. From the first floor landing are two double bedrooms and a modern four piece bathroom suite. A further stair case leads to the second floor, where we find a further bedroom and en-suite. To the rear is a spacious courtyard with a brick outbuilding, perfect for cycle storage or a small workshop. The location is also exceptional, being just a brief walk or cycle ride, from the ever popular "Bishy Road" shops and Rowntree Park, over the Millenium bridge and river side walks and buses into the York city centre. Also Ideally situated within the outer ring road, the property enjoys local amenities, shops and popular local bars, only minutes away from the very popular, local primary and secondary schools and York University. The Science Park and The Designer outlet are also nearby. An early viewing is a must not to miss out!
Entrance Hall
Entrance door to hallway with a mosaic tiled floor, ceiling coving, corbels and radiator*. Stairs to first the first floor. Doors leading to...
Living Room (11' 3'' x 10' 3'' (3.43m x 3.12m))
Double glazed windows to front aspect, ceiling coving, ceiling rose. Alcove shelving, tv point* and upright radiator*. Opening to...
Dining Room (11' 5'' x 10' 9'' (3.48m x 3.27m))
Double glazed French doors to rear aspect, ceiling coving, ceiling rose, under stairs storage cupboard, telephone point* and radiator*. Door leading to..
Kitchen (12' 3'' x 6' 4'' (3.73m x 1.93m))
Fitted with a range of modern white wall, floor and drawer units with matching worktops over, steel sink with mixer tap, free standing electric oven*, extractor hood over*, space for free standing fridge/ freezer* and dishwasher*, downlighting, double glazed window to side aspect and radiator*.
Inner Lobby (5' 3'' x 11' 4'' (1.60m x 3.45m))
Upvc door to the courtyard. Wall mounted boiler*, and plumbing for a washing machine. Door leading to....
Cloakroom (4' 10'' x 3' 2'' (1.47m x 0.96m))
Double glazed window to side aspect, low level wc, sink and radiator*.
First Floor Landing
Stairs to the second floor and radiator*. Doors leading to...
Bedroom 1 (13' 6'' x 11' 2'' (4.11m x 3.40m))
Double glazed windows to front aspect, usb point* and radiator*.
Bedroom 2 (10' 3'' x 8' 2'' (3.12m x 2.49m))
Double glazed windows to rear aspect and radiator*.
Bathroom (11' 5'' x 6' 4'' (3.48m x 1.93m))
Fitted with modern four piece white suite; Comprising bath with mixer taps and shower-head attachment*, shower cubicle with mains shower over*, low level wc, pedestal wash hand basin, double glazed windows to side and rear aspects, extractor fan*, down lighting and heated rail*.
Second Floor Landing
Sky light. Door leading to...
Bedroom 3 (13' 7'' x 7' 7'' (4.14m x 2.31m))
Double glazed windows to rear aspect, velux to the front, eve storage and radiator*. Door leading to...
En-Suite (5' 5'' x 3' 0'' (1.65m x 0.91m))
Fitted with modern three piece white suite; Comprising shower cubicle with mains shower over*, low level wc, pedestal wash hand basin with mixer taps, set in a vanity unit, double glazed window to rear aspects, extractor fan*, down lighting and heated rail*.
Outside
To the rear of the property is a walled courtyard, perfect for outside entertaining, brick out building with power and lighting and gated access onto the rear service road
Agents Note
Epc rating C, Council tax band B.
Broadband supplier: Empty House.
Broadband speed: Empty House.
Water supplier: Yorkshire Water.
Gas supplier: So Energy.
Electricity supplier: So Energy.
Property info
For more information about this property, please contact
Bishops Personal Agents, YO26 on +44 1904 918937 * (local rate)
Disclaimer
Property descriptions and related information displayed on this page, with the exclusion of Running Costs data, are marketing materials provided by Bishops Personal Agents, and do not constitute property particulars. Please contact Bishops Personal Agents for full details and further information. The Running Costs data displayed on this page are provided by PrimeLocation to give an indication of potential running costs based on various data sources. PrimeLocation does not warrant or accept any responsibility for the accuracy or completeness of the property descriptions, related information or Running Costs data provided here.































.png)

