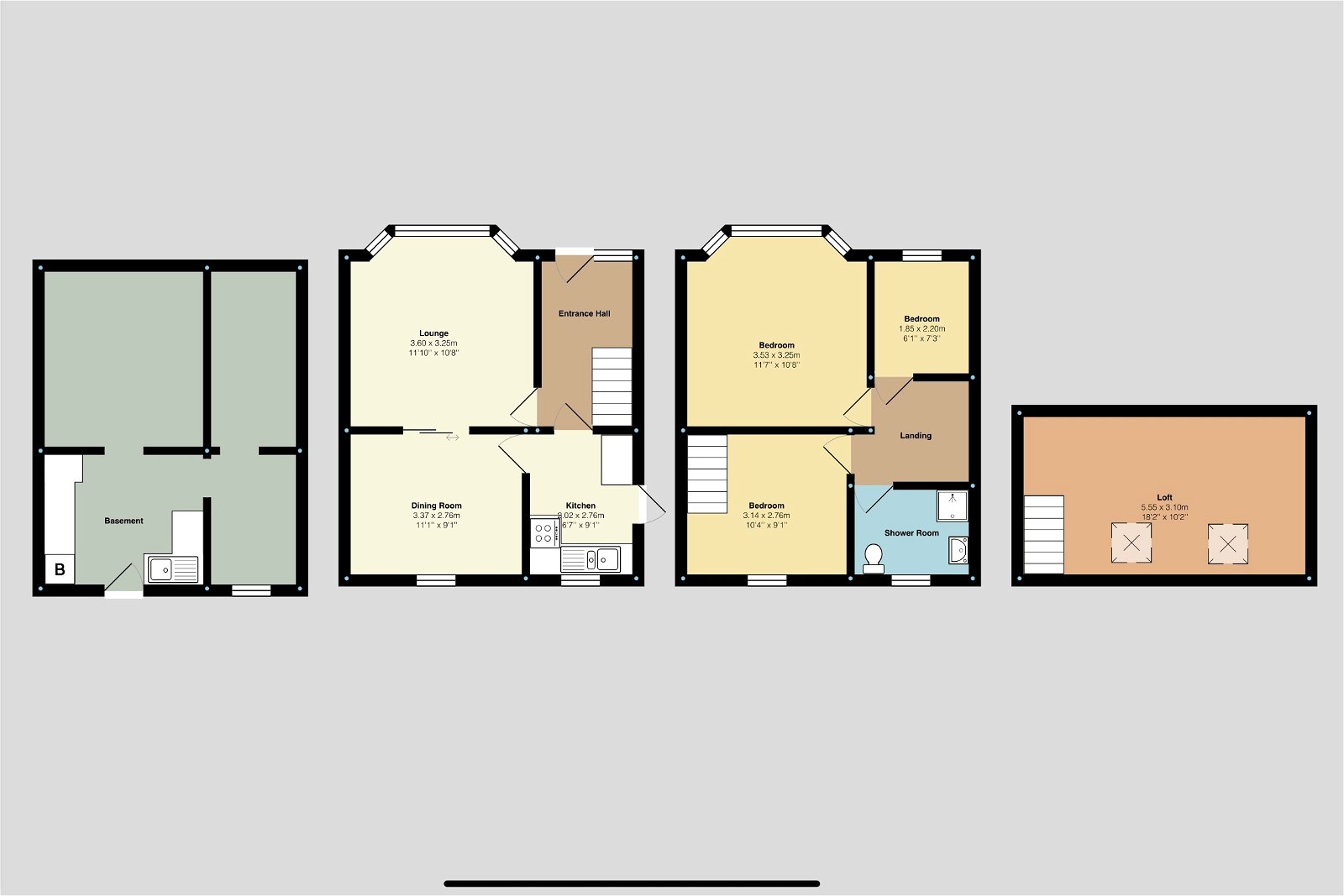Terraced house for sale in Ashford Crescent, Mannamead, Plymouth PL3
* Calls to this number will be recorded for quality, compliance and training purposes.
Property features
- Spacious Three Bedroom Terraced House in Mannamead
- Sought After Location Close to Amenities
- Utilised Loft Room
- Expansive Cellar with Many Potential Uses
- South Facing Garden
- Large Lounge and Formal Dining Room
- Great First Time Buy or Family Home
- No Onward Chain
- Council Tax Band B * EPC Grade
- Viewing highly recommended
Property description
A Terraced House with More Than Meets the Eye.
Introducing this three-bedroom, terraced property in the highly regarded location of Mannamead. Offering spacious accommodation including three bedrooms, lounge, dining room, kitchen, loft room and utilised cellar with additional kitchen and laundry room. The property also offers a large south facing rear garden and is being sold with no onward chain. Mannamead is a sought-after location benefiting from easy access to Mutley Plain, North Hill and Plymouth City Centre perfect for anyone working centrally or looking to explore the landmarks that the Ocean City has to offer.
Our property is positioned on Ashford Crescent and is accessed via steps leading to the private entrance and side access to the rear. The accommodation briefly comprises of:
Entrance Hall: We enter via a uPVC door to the hallway which provides access to the downstairs accommodation.
Lounge: Positioned at the front of the property offering a large box bay window which cascades the room with natural light. This room is decorated in neutral tones and finished with wood effect flooring along with sliding doors to the dining room.
Dining Room: To the rear elevation with a large window offering a view over the garden, the formal dining room is a lovely space for family dinners. Recently fitted with modern storage facilities with glass display cabinets. Future buyers may choose to open this room up to the kitchen to create a more open plan feel.
Kitchen: Modern fitted kitchen in white and grey tones. Comprising of a range of storage cupboards and space for appliances. A large window overlooks the rear garden. From here we can access the garden via a door to the side elevation.
Bedroom One: A double room to the front of the property with box bay window. This spacious room offers built in wardrobes and wood effect flooring.
Bedroom Two: To the rear of the property is the second double bedroom. Making the perfect space for a teenager in need of more than just a bedroom. Stairs lead from bedroom two to the loft room.
Loft Room: A great addition to the property this space is currently used for storage but offers many other possibilities. Access via bedroom two this would make a lovely dressing room, gaming room or play area. Offering power and two skylight windows to the rear elevation.
Bedroom Three: A good size single room with built in storage solutions including a built-in bed with sliding door cupboards underneath.
Family Bathroom: Three-piece bathroom suite comprising of WC, Wash Hand Basin, with vanity unit and standing shower cubicle.
Cellar: Offering fantastic potential, the expansive cellar has been utilised by the current owners as a storage space, additional kitchen and laundry room. Providing water, power and lighting the cellar would make a great work from home office, home gym, or garden bar. The area could also be adapted to create a self-contained studio.
Externally the property offers a large, south facing rear garden with a selection of seasonal flowers, shrubs, and trees. A small garden to the front of the property also comprises of flowers and shrubs.
Additional benefits include Gas Central Heating, Double Glazing, No Onward Chain.
Whilst in need of some modernisation, this property has so much to offer! Having been a loved family home for many years the property has been maintained to a very high standard. The additional extras including the loft room and cellar make this a great long-term home for a growing family. At Glad Stones we are excited to see what the next owners will do with the space.
Contact us now to arrange a viewing.
Property info
For more information about this property, please contact
Glad Stones Estate, PL4 on +44 1752 358779 * (local rate)
Disclaimer
Property descriptions and related information displayed on this page, with the exclusion of Running Costs data, are marketing materials provided by Glad Stones Estate, and do not constitute property particulars. Please contact Glad Stones Estate for full details and further information. The Running Costs data displayed on this page are provided by PrimeLocation to give an indication of potential running costs based on various data sources. PrimeLocation does not warrant or accept any responsibility for the accuracy or completeness of the property descriptions, related information or Running Costs data provided here.































.png)