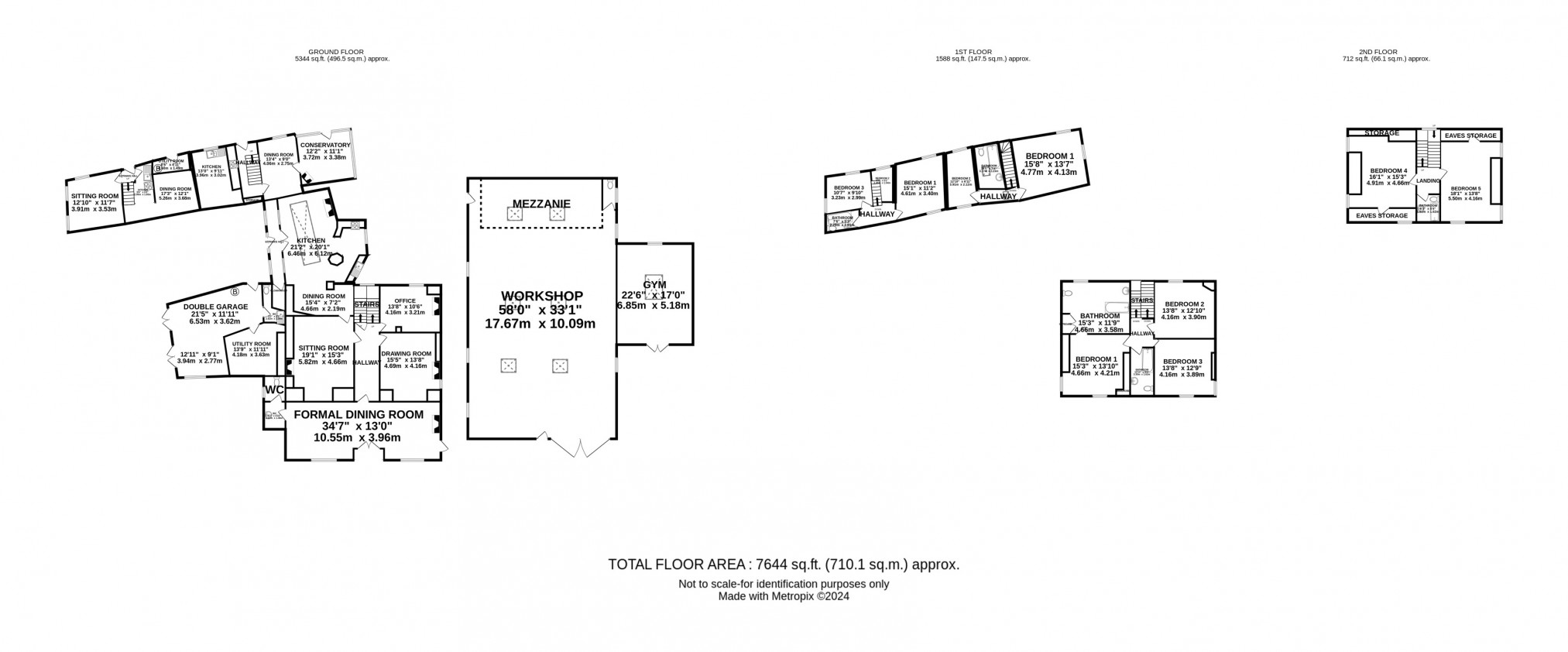Farmhouse for sale in Ballachrink Farmhouse, Lane From Jurby East Road, Jurby East IM7
* Calls to this number will be recorded for quality, compliance and training purposes.
Property features
- Stunning characterful extended farmhouse, set over 6 acres including paddock and mature gardens
- Situated in an extraordinary setting, off a private lane, in an idyllic setting surrounded by fields; offering true seclusion.
- Two cottages, with excellent income potential
- Substantial double height insulated workshop & Gym, with mezzanine and wide range of outbuildings; with potential to separate.
- Offering it all the property is ideal for a host of uses, including live work, equestrian, lifestyle and leisure.
- Five double bedrooms 1 ensuite, Two family bathrooms and WCs, Unique open plan country kitchen with aga
- Sitting room, drawing room, office, two dining rooms one formal, one open plan.
- Impressive internal hard wood finishes including Manx Elm
- Double garage and utility rooms, with extensive storage throughout.
- Ideal for family and multi-generational living.
Property description
It offers a vast array of opportunities for a wide pool of potential purchasers, with great potential for income generation, through various streams; via a live work business for example. It also has fantastic potential for those seeking upgrade their family life and lifestyle through leisure and equestrian uses. The insulated 58 by 33 workshop with Mezzanine and side gym building is a real addition rarely available in the current market, on the property, this also in combination with the paddock and cottages make for a special property. Further enhance by a wide range of outbuildings such as summer houses, greenhouses, wood stores, kennels, outside boiler houses. Additionally, 17acres available by separate negotiation.
The attractive Victorian farmhouse has been sympathetically extended and re-modelled over the generations, to create a magnificent home, set amongst delightful rolling countryside. This rural idle offers a perfect blend of rustic charm, traditional luxury with modern features; namely the light and open country kitchen focused around the woodburning stove and aga; under the spectacular glass ceiling.
Another key feature is the work the vendor, as a carpenter, has put into the property installing highly attractive (often local) hard wood finishes. The panelled walls, built in cupboards and wardrobes and other features, create a real homely feel; in combination with the many fireplaces. The house fleets from homely to grand interiors. The formal dining room is impressive in its proportion, providing an excellent entertaining space, opening out into the front patio area.
The Farmhouse accommodation comprises: - 5 Double bedrooms one ensuite, 2 bathrooms, 2 WCs, sitting room, drawing room, formal dining room, open plan dining room, office.
Outside parking for numerous vehicles, landscaped lawns, mature trees and borders.
The adjoining two warm and welcoming farmhouse cottages. Both benefit from the natural surrounding with large spacious gardens.
Cottage 1 accommodates a sitting room, kitchen/diner, bathroom, two bedrooms, attractive sunroom with woodburning stove.
Central boiler room.
Cottage 2 accommodates an open plan kitchen dining room, 3 bedrooms and a family bathroom and sitting room.
Outside parking, mature gardens.
The workshop area is highly practicable, it is insulated to a high standard double skin construction, with mezzanine floor, WC, and adjoining Gym. The other outbuildings include kennelling, log storage. Phase 3 electric is provided in the form of an oil generator.
Inclusions - Fixtures/fittings, floor covering, curtains/blinds, light fittings.
Appliances - All integrated appliances in the main house and cottages.
Heating - Oil. Wood burning stove and open fires in the main house.
Tenure - Freehold
Directions
From Parliament Square, head over Bowering Bridge past Shoprite continue along Bowring Road take a left turn opposite St Olaves Church to the Jurby Road. Continue to the Summer Hill Road exit on the right hand side. Follow Summer Hill Road to the Jurby East Road crossroad, turn right the take the first left denoted by the Deanwoods for sale sign. Carry on along the concrete lane to the end; where you will reach Ballatrink Farmhouse.
For more information about this property, please contact
Dean Wood, IM8 on +44 330 038 9910 * (local rate)
Disclaimer
Property descriptions and related information displayed on this page, with the exclusion of Running Costs data, are marketing materials provided by Dean Wood, and do not constitute property particulars. Please contact Dean Wood for full details and further information. The Running Costs data displayed on this page are provided by PrimeLocation to give an indication of potential running costs based on various data sources. PrimeLocation does not warrant or accept any responsibility for the accuracy or completeness of the property descriptions, related information or Running Costs data provided here.















































.png)