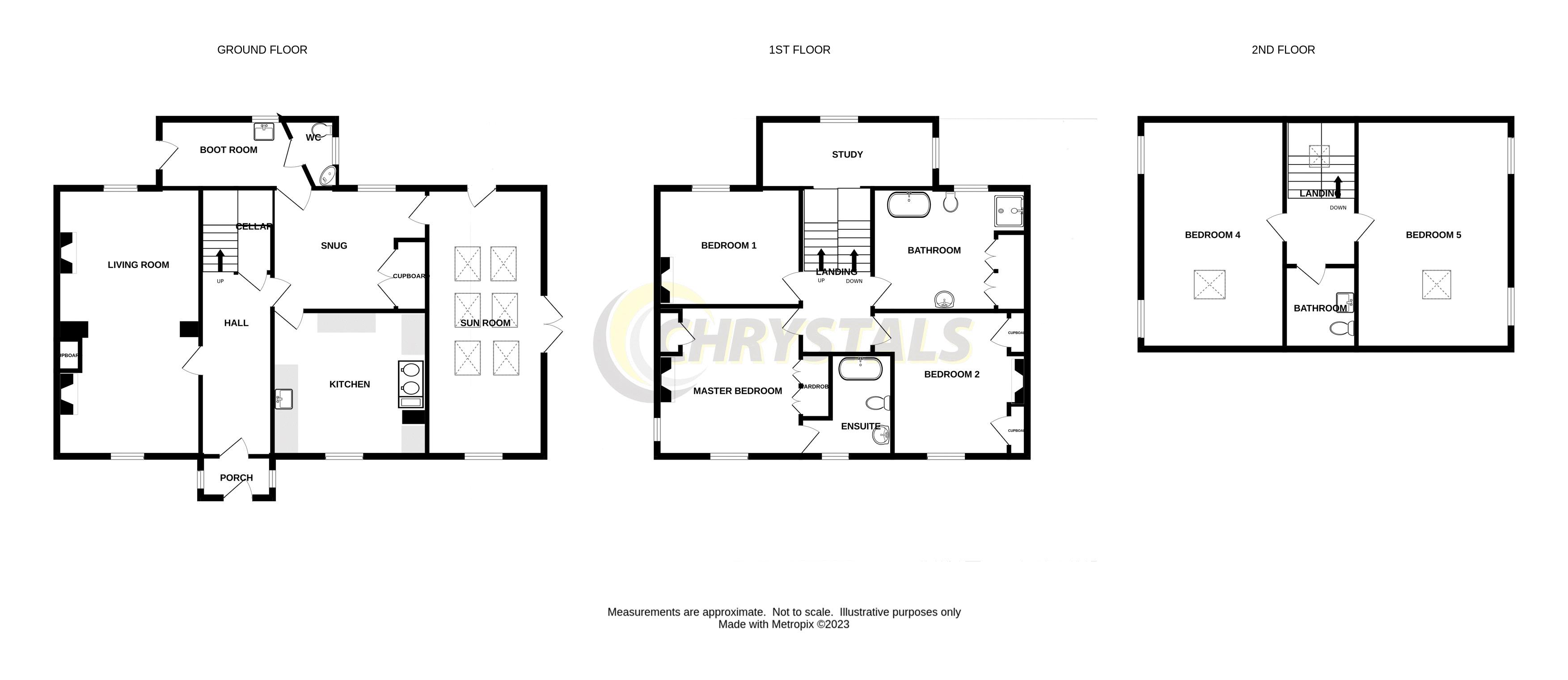Property for sale in Ballagawne Farm, Peel Road, Kirk Michael IM6
* Calls to this number will be recorded for quality, compliance and training purposes.
Property description
Ballagawne Farm offers a most attractive and spacious farmhouse which benefits from spectacular, uninterupted coastal views and offers accommodation over 4 floors. The property has been sympathetically modernised and retains many original and unique features. The property also benefits from a stone outbuilding (with potential to develop STP), garden, and approximately 5.1 acres.
Location
Ballagawne is located on the West coast of the Island, enjoying spectacular coastal views and distant view of Peel Castle.
Entrance Porch (3' 7'' x 6' 3'' (1.1m x 1.9m))
The porch offers a convenient storage area, with feature church windows to either side.
Hallway (5' 3'' x 16' 9'' (1.6m x 5.1m))
A bright and spacious hallway with a tiled floor. Stairs lead to the upper floors and the cellar.
Living Room (12' 9'' x 23' 4'' (3.88m x 7.1m))
A spacious yet cosy room with triple aspect windows taking full advantage of the views. Wooden floor. Stovax multifuel stove and further feature fireplace.
Kitchen (12' 6'' x 13' 5'' (3.8m x 4.1m))
Handmade bespoke wooden kitchen with belfast sink and granite worktops. Fitted Bosch microwave and Bosch electric oven. 2 door Oil fired Aga. Bosch 2 ring hotplate. Stone floor. 2 fitted fridges in dresser. Integrated dishwasher.
Snug (9' 1'' x 13' 9'' (2.76m x 4.2m))
Tiled floor. Build in cupboard housing Worcester boiler.
Boot Room (12' 10'' x 4' 7'' (3.9m x 1.4m))
Coats hanging space. Belfast sink. WC and wash hand basin.
Sun Room (10' 1'' x 23' 9'' (3.08m x 7.25m))
A bright and spacious room with french doors leading to patio area. Triple aspect. Stone floor. Radiator. 6 velux windows.
First Floor: Half Landing
Study (4' 7'' x 13' 2'' (1.4m x 4.02m))
A useful space which is currently presented as a study. Double aspect.
Full Landing
Bedroom 1 (8' 10'' x 12' 6'' (2.7m x 3.8m))
A spacious double room with original feature fireplace. Carpeted floor.
Family Bathroom (8' 10'' x 15' 9'' (2.7m x 4.8m))
A very generously sized and stylish family bathroom featuring, wooden floors, freestanding bath, shower cubicle, pedestal wash hand basin and double towel rail. Incorporating a spacious airing cupboard with water tank.
Bedroom 2 (12' 2'' x 11' 2'' (3.7m x 3.4m))
A spacious double room with original fireplace and fitted cupboards. Window to front aspect. Carpeted floor.
Master Bedroom (12' 6'' x 12' 6'' (3.8m x 3.8m))
A charming room taking full advantage of the views with double aspect windows. The room also benefits from a feature fireplace and built-in cupboards. Carpeted floor.
Ensuite Bathroom (5' 11'' x 7' 10'' (1.8m x 2.4m))
Featuring a free standing bath, WC and pedestal wash hand basin. Towel rail. Wooden floor.
Second Floor
Bedroom 4 (12' 2'' x 20' 2'' (3.7m x 6.15m))
2 gable windows. Velux. Carpeted floor. Useful eaves storage.
Separate WC
WC and vanity wash hand basin. Tiled walls.
Bedroom 5 (14' 1'' x 20' 1'' (4.28m x 6.12m))
2 gable windows. Velux. Carpeted floor. Eaves storage.
Lower Ground Floor
Cellar
Laundry (11' 10'' x 8' 10'' (3.6m x 2.7m))
Stone floor. Window. Electric. Radiator.
Old Dairy (11' 6'' x 12' 10'' (3.5m x 3.9m))
Stone floor. Window.
Outside
Ballagawne Farm sits in approximately 5.1 acres of land, comprising pasture, garden, orchard, also with stone outbuilding suitable for conversion subject to the necessary planning permissions.
Services
Mains water and electricity. Private drainage. Oil fired central heating. Fibre broadband installed.
Viewing
Strictly by appointment through chrystals please inform us if you are unable to keep appointments.
Possession
Vacant possession on completion of purchase.
The company do not hold themselves responsible for any expenses which may be incurred in visiting the same should it prove unsuitable or have been let, sold or withdrawn.
Disclaimer - Notice is hereby given that these particulars, although believed to be correct do not form part of an offer or a contract. Neither the Vendor nor Chrystals, nor any person in their employment, makes or has the authority to make any representation or warranty in relation to the property. The Agents whilst endeavouring to ensure complete accuracy, cannot accept liability for any error or errors in the particulars stated, and a prospective purchaser should rely upon his or her own enquiries and inspection. All Statements contained in these particulars as to this property are made without responsibility on the part of Chrystals or the vendors or lessors.
Agricultural & Environmental Subsidies
The land is eligible to receive subsidies under the Island's Agricultural Development Scheme subject to meeting the scheme's criteria. The land is classed as Below the Mountain Line. The land may also be eligible to apply for financial incentives under the Island's Agri-Environment Initiatives Scheme.
Tenure
Freehold.
Property info
For more information about this property, please contact
Chrystals Estate Agents, IM1 on +44 330 038 3425 * (local rate)
Disclaimer
Property descriptions and related information displayed on this page, with the exclusion of Running Costs data, are marketing materials provided by Chrystals Estate Agents, and do not constitute property particulars. Please contact Chrystals Estate Agents for full details and further information. The Running Costs data displayed on this page are provided by PrimeLocation to give an indication of potential running costs based on various data sources. PrimeLocation does not warrant or accept any responsibility for the accuracy or completeness of the property descriptions, related information or Running Costs data provided here.














































.png)
