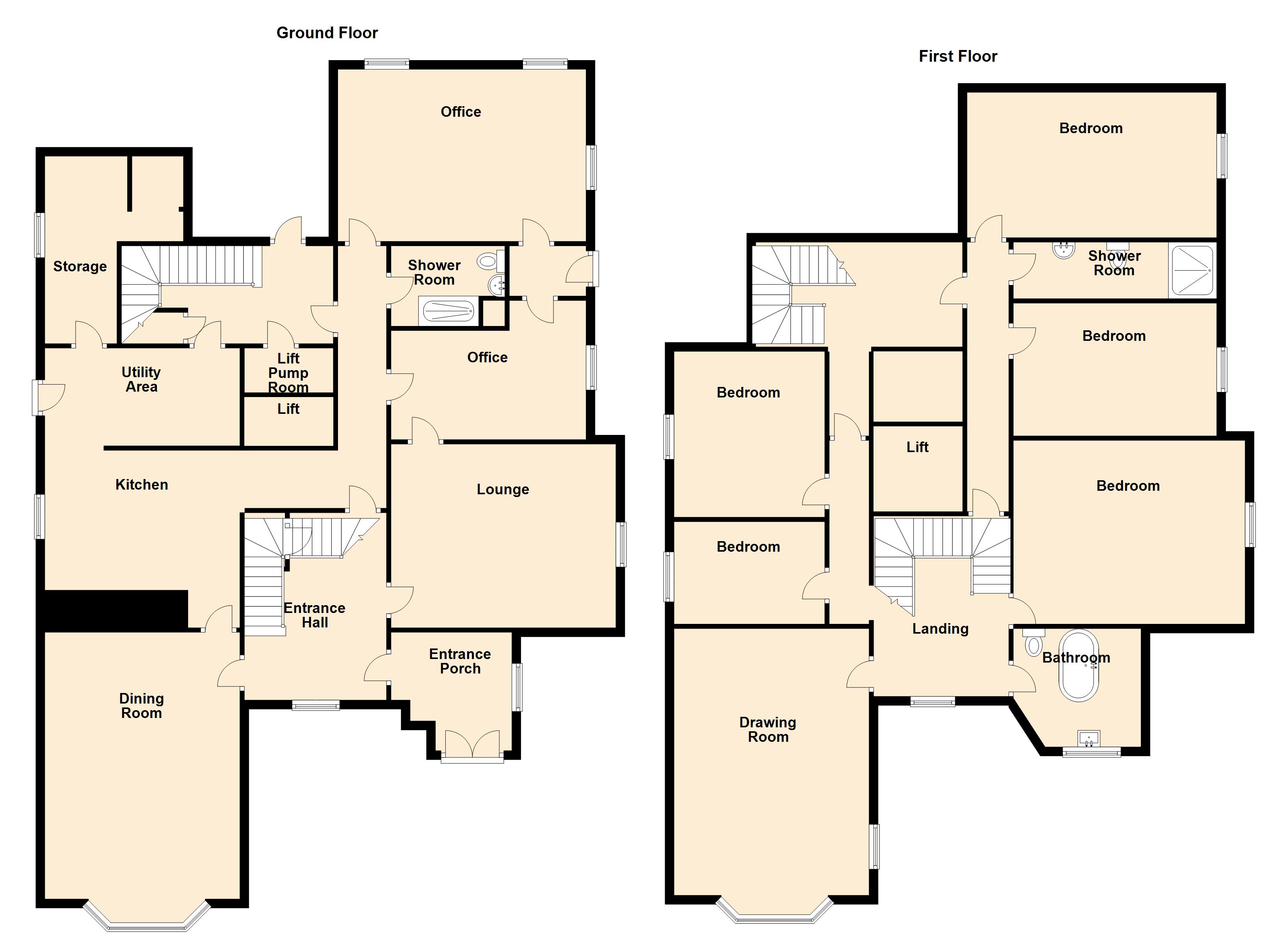Detached house for sale in Drumcharry, Montrose Road, Auchterarder PH3
* Calls to this number will be recorded for quality, compliance and training purposes.
Property features
- Rare to the market
- Original features throughout
- Drawing room
- Spacious rooms
- Lovely mature gardens
- 3/4 acre plot
- Garage/workshop
- 'B' listed property
- Popular residential area
- Ideal family home
Property description
Property located in Drumcharry, Montrose Road, Auchterarder
Built in 1860, Drumcharry is an excellent opportunity to purchase this rare to the market Victorian detached 5 bedroom villa situated in the sought after area of Auchterarder, Perthshire.
Drumcharry sits in a quiet, private and enclosed setting just off the High Street in central Auchterarder.
The property is 'B' Listed and benefits from many of its original features such as: Cornicing, decorative vaulted ceiling, wooden staircase, handmade arched wooden windows with shutters, high ceilings, skirting boards and fireplaces.
The property is accessed via wooden arch doors which lead to an entrance porch with original tiling and side window. A bright and spacious entrance hall welcomes all visitors and leads to all accommodation on the ground floor. A formal dining room has ample room for a variety of furniture and benefits from an attractive bay window to the front and period fireplace. Spacious lounge with log burning stove, kitchen with large island and a free-standing cooker/oven, utility room and storage room. Further rooms on the ground floor are accessed by an inner hallway and this leads to 2 home offices and a shower room.
The 1st floor is accessed by a wooden staircase with attractive wooden spindles and leads to a large landing with a front facing window allowing natural light in. 'The Drawing Room' is a luxurious space with a vaulted ceiling, original cornicing, feature fire place and a bay window to the front to take in the stunning south facing views of the extensive garden and the Ochil Hills beyond. 5 double bedrooms are located on the 1st floor with 2 of them currently used as dressing rooms. There is also a shower room and family bathroom.
This property occupies approx. 3⁄4 of an acre and the current owner has sympathetically restored the mature and private garden. It has been divided into 6 parts: An area of lawn surrounded by decorative hedging and formal topiary, sandstone paths link the lower garden which features a woodland garden with cherry trees and shrub planting, ornamental pond, vegetable plots, fruit and orchard area. There is also an original wooden Edwardian summer house with windows and metal roof.
Entrance porch 9' 4" x 9' 1" (2.84m x 2.77m)
entrance hall 19' 3" x 8' 8" (5.87m x 2.64m)
dining room 25' x 15' (7.62m x 4.57m)
lounge 15' 9" x 13' 9" (4.8m x 4.19m)
kitchen 14' 9" x 14' 9" (4.5m x 4.5m)
utility room 16' 3" x 7' 9" (4.95m x 2.36m)
storage 14' 7" x 5' 4" (4.44m x 1.63m)
office 1 13' 5" x 9' 4" (4.09m x 2.84m)
office 2 16' x 12' 5" (4.88m x 3.78m)
landing 21' 4" x 9' 8" (6.5m x 2.95m)
drawing room 25' x 15' (7.62m x 4.57m)
bedroom 16' x 14' (4.88m x 4.27m)
bedroom 12' x 11' 6" (3.66m x 3.51m)
bedroom 11' 5" x 8' 6" (3.48m x 2.59m)
bedroom 12' 2" x 9' 6" (3.71m x 2.9m)
bedroom 15' 9" x 11' 5" (4.8m x 3.48m)
bathroom 9' 2" x 8' 2" (2.79m x 2.49m)
shower room 11' 1" x 3' 5" (3.38m x 1.04m)
Property info
For more information about this property, please contact
Next Home Estate Agents, PH1 on +44 1738 479040 * (local rate)
Disclaimer
Property descriptions and related information displayed on this page, with the exclusion of Running Costs data, are marketing materials provided by Next Home Estate Agents, and do not constitute property particulars. Please contact Next Home Estate Agents for full details and further information. The Running Costs data displayed on this page are provided by PrimeLocation to give an indication of potential running costs based on various data sources. PrimeLocation does not warrant or accept any responsibility for the accuracy or completeness of the property descriptions, related information or Running Costs data provided here.




















































.png)
